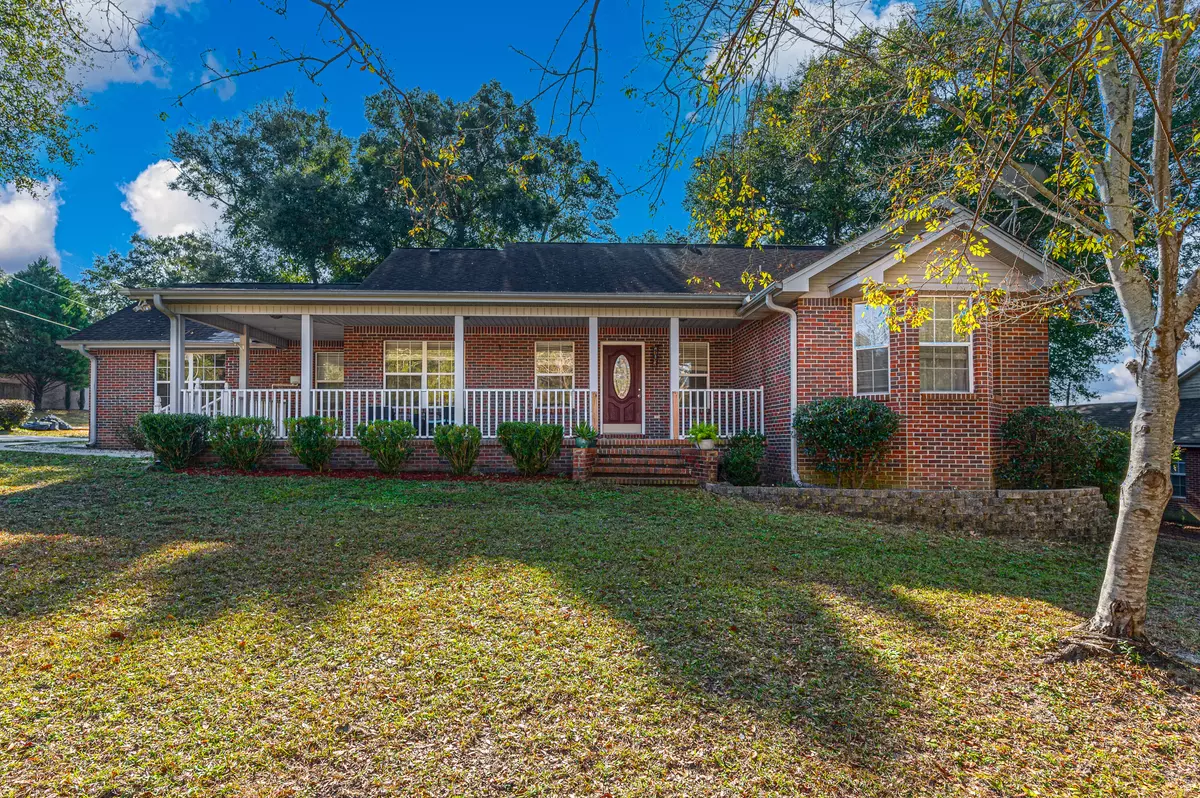$375,000
$375,000
For more information regarding the value of a property, please contact us for a free consultation.
3 Beds
2 Baths
2,219 SqFt
SOLD DATE : 03/04/2022
Key Details
Sold Price $375,000
Property Type Single Family Home
Sub Type Traditional
Listing Status Sold
Purchase Type For Sale
Square Footage 2,219 sqft
Price per Sqft $168
Subdivision Indian Trails Ph 2
MLS Listing ID 888043
Sold Date 03/04/22
Bedrooms 3
Full Baths 2
Construction Status Construction Complete
HOA Fees $7/ann
HOA Y/N Yes
Year Built 1999
Annual Tax Amount $3,003
Tax Year 2021
Lot Size 0.500 Acres
Acres 0.5
Property Description
Stop the car and look no farther. This meticulous maintained brick home is a must see in a well established neighborhood. Your new home is sure to check the boxes for your needs and hearts desires. To name a few your new home features a high cathedral ceiling and fireplace in the living room, granite counter tops in the kitchen, a massive master suite, no carpet throughout, and an enclosed heated and cooled Florida room. Outside will not disappoint either with the large half acre corner lot, a nice covered front porch, an oversized 16x32 detached garage, and a large fenced in back yard that is perfect for the kids and dogs to roam and play. To top things off, the neighborhood has serval common areas around the pond that are perfect for an afternoon picnic or family fishing trip.
Location
State FL
County Okaloosa
Area 25 - Crestview Area
Zoning Resid Single Family
Rooms
Guest Accommodations Fishing,Picnic Area
Kitchen First
Interior
Interior Features Breakfast Bar, Ceiling Vaulted, Fireplace, Floor Tile, Pantry, Split Bedroom, Washer/Dryer Hookup, Window Bay
Appliance Dishwasher, Microwave, Refrigerator W/IceMk, Stove/Oven Electric
Exterior
Exterior Feature Fenced Privacy, Workshop
Garage Garage Attached, Garage Detached, Oversized
Garage Spaces 3.0
Pool None
Community Features Fishing, Picnic Area
Utilities Available Electric, Gas - Natural, Public Water, Septic Tank, TV Cable
Private Pool No
Building
Lot Description Corner
Story 1.0
Structure Type Brick,Roof Dimensional Shg,Slab,Trim Vinyl
Construction Status Construction Complete
Schools
Elementary Schools Northwood
Others
HOA Fee Include Management
Assessment Amount $90
Energy Description AC - Central Elect,Heat Cntrl Gas,Water Heater - Gas
Financing Conventional,FHA,RHS,VA
Read Less Info
Want to know what your home might be worth? Contact us for a FREE valuation!

Our team is ready to help you sell your home for the highest possible price ASAP
Bought with Real Broker LLC

Find out why customers are choosing LPT Realty to meet their real estate needs







