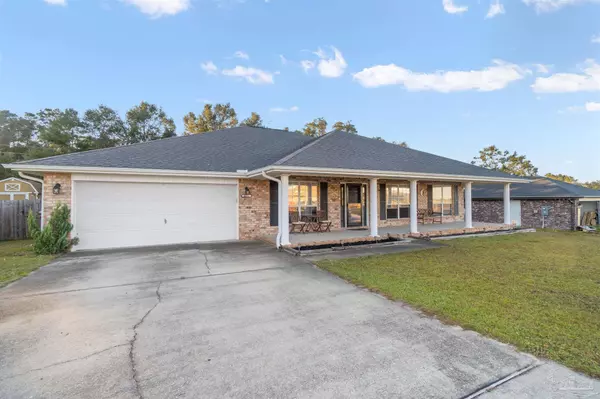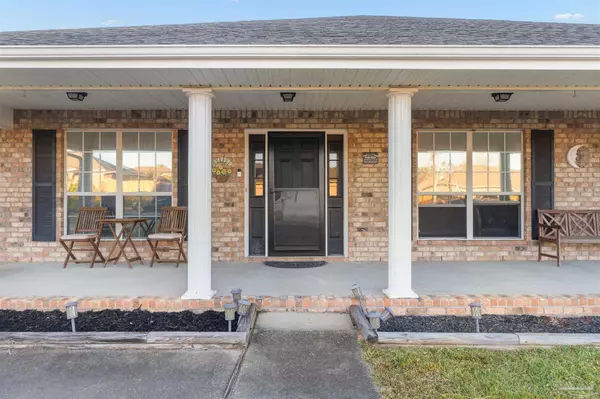Bought with Karen Broxson • Emerald Coast Realty Pros
$355,000
$384,900
7.8%For more information regarding the value of a property, please contact us for a free consultation.
4 Beds
3 Baths
3,158 SqFt
SOLD DATE : 03/14/2022
Key Details
Sold Price $355,000
Property Type Single Family Home
Sub Type Single Family Residence
Listing Status Sold
Purchase Type For Sale
Square Footage 3,158 sqft
Price per Sqft $112
Subdivision Ventura Estates
MLS Listing ID 599282
Sold Date 03/14/22
Style Craftsman
Bedrooms 4
Full Baths 3
HOA Fees $15/ann
HOA Y/N Yes
Originating Board Pensacola MLS
Year Built 2007
Lot Size 10,890 Sqft
Acres 0.25
Property Description
This gorgeous home has it all and is convenient to I-10, Pace and Milton! This 4br/3ba home features a 6' x 44' covered front porch prefect for rocking chairs, and a 10' x 21' covered and screened rear porch. From the foyer, you have a large office for working at home in a separate space. The formal dining is off the kitchen and living room. This kitchen is spacious with glass upper cabinets, an island, stainless steel appliances with a gas stove, and a butler's pantry is perfect for entertaining family and friends for the holidays. The living room has a gas fireplace and is large enough for family gatherings. The master suite has high ceilings, and a large master bath with a garden tub and separate shower with granite countertops. This flexible floor plan allows for privacy but also has great flow. The bedrooms all have ceiling fans and additional bathrooms have laminate counters. The large living room features high ceilings and a gas burning fireplace perfect for those cool fall and winter nights. Tile throughout the home except for bedrooms. The water heater is gas also. Come make this beautiful home yours today!
Location
State FL
County Santa Rosa
Zoning Res Single
Rooms
Dining Room Breakfast Bar, Breakfast Room/Nook, Formal Dining Room
Kitchen Remodeled, Granite Counters, Pantry
Interior
Interior Features Ceiling Fan(s), High Ceilings, High Speed Internet, Office/Study
Heating Central
Cooling Central Air, Ceiling Fan(s)
Flooring Tile, Carpet, Luxury Vinyl Tiles
Fireplaces Type Gas
Fireplace true
Appliance Gas Water Heater, Built In Microwave, Dishwasher, Gas Stove/Oven, Refrigerator
Exterior
Garage 2 Car Garage
Garage Spaces 2.0
Pool None
Waterfront No
Waterfront Description None
View Y/N No
Roof Type Shingle
Parking Type 2 Car Garage
Total Parking Spaces 2
Garage Yes
Building
Faces From I-10: Take Bagdad Exit and go North. At stop sign (in front of Bagdad Elementary) go left on historic Forsyth Street. Turn left onto Old Bagdad Hwy. Turn left onto Hampton Bay Blvd. and left onto Fort Sumter and the house w
Story 1
Water Public
Structure Type Brick Veneer, Brick, Frame
New Construction No
Others
HOA Fee Include Association
Tax ID 151N28554200A000140
Security Features Security System, Smoke Detector(s)
Read Less Info
Want to know what your home might be worth? Contact us for a FREE valuation!

Our team is ready to help you sell your home for the highest possible price ASAP

Find out why customers are choosing LPT Realty to meet their real estate needs







