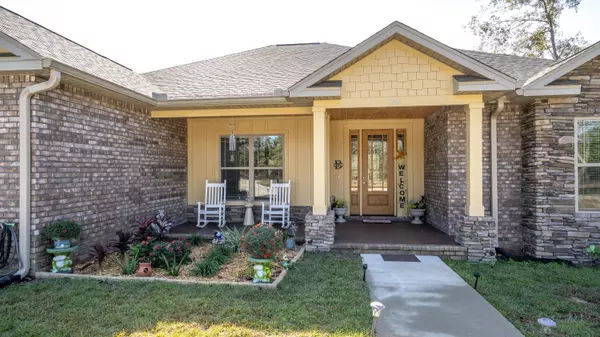$569,500
$569,500
For more information regarding the value of a property, please contact us for a free consultation.
3 Beds
3 Baths
2,337 SqFt
SOLD DATE : 03/14/2022
Key Details
Sold Price $569,500
Property Type Single Family Home
Sub Type Craftsman Style
Listing Status Sold
Purchase Type For Sale
Square Footage 2,337 sqft
Price per Sqft $243
Subdivision North Super Group
MLS Listing ID 886236
Sold Date 03/14/22
Bedrooms 3
Full Baths 3
Construction Status Construction Complete
HOA Y/N No
Year Built 2020
Annual Tax Amount $2,647
Tax Year 2021
Lot Size 1.500 Acres
Acres 1.5
Property Description
Beautiful customized home built in 2020 over 4000 sf under roof, owner designed every aspect and no detail was overlooked. When you walk through the door you will be blown away by how beautiful this home truly is, it has the highly sought after open concept, split bedroom floor plan, The kitchen has beautiful granite countertops, black stainless steel appliances, plenty of storage and a large walk in panty, built in shelving in the living area, nice size dining area, the master bedroom has 2 large walk in closets, The master bath has large walk in shower with rain head and shower wands, double sink vanity. 2nd bathroom also has walk in shower and opens to the enclosed Salt water pool and large covered porch. Entertainers paradise. 24'x28' workshop, fruit trees, Too much to list
Location
State FL
County Okaloosa
Area 25 - Crestview Area
Zoning Resid Single Family
Rooms
Kitchen First
Interior
Interior Features Built-In Bookcases, Ceiling Crwn Molding, Ceiling Tray/Cofferd, Floor Hardwood, Kitchen Island, Lighting Recessed, Owner's Closet, Pantry, Pull Down Stairs, Shelving, Split Bedroom, Washer/Dryer Hookup, Window Treatment All, Woodwork Painted
Appliance Auto Garage Door Opn, Dishwasher, Microwave, Oven Self Cleaning, Range Hood, Refrigerator, Refrigerator W/IceMk, Smoke Detector, Smooth Stovetop Rnge, Stove/Oven Electric, Warranty Provided
Exterior
Exterior Feature Deck Enclosed, Fenced Back Yard, Fenced Chain Link, Fenced Privacy, Patio Covered, Patio Enclosed, Pool - Enclosed, Pool - In-Ground, Pool - Vinyl Liner, Porch, Porch Open, Porch Screened, Rain Gutter, Workshop
Garage Garage, Garage Detached
Garage Spaces 2.0
Pool Private
Utilities Available Electric, Public Water, Septic Tank, TV Cable
Private Pool Yes
Building
Lot Description Cleared, Level
Story 1.0
Structure Type Brick,Roof Dimensional Shg,Siding CmntFbrHrdBrd,Siding Shake,Slab,Stone
Construction Status Construction Complete
Schools
Elementary Schools Laurel Hill
Others
Energy Description AC - Central Elect,Ceiling Fans,Heat Cntrl Electric,Insulated Doors,Storm Windows,Water Heater - Elect
Financing Conventional,FHA,VA
Read Less Info
Want to know what your home might be worth? Contact us for a FREE valuation!

Our team is ready to help you sell your home for the highest possible price ASAP
Bought with Back Stage Realty

Find out why customers are choosing LPT Realty to meet their real estate needs







