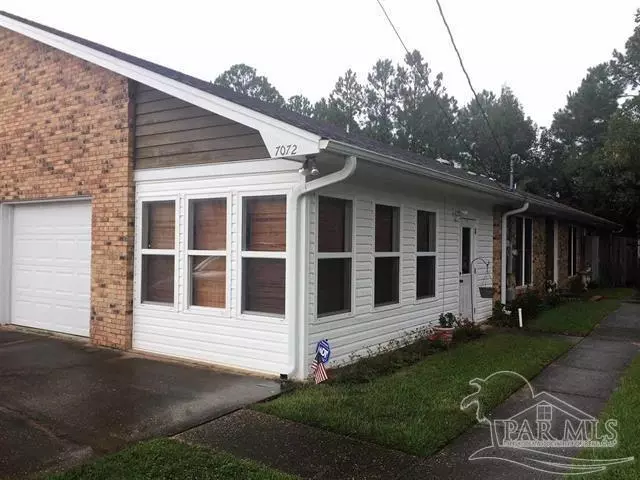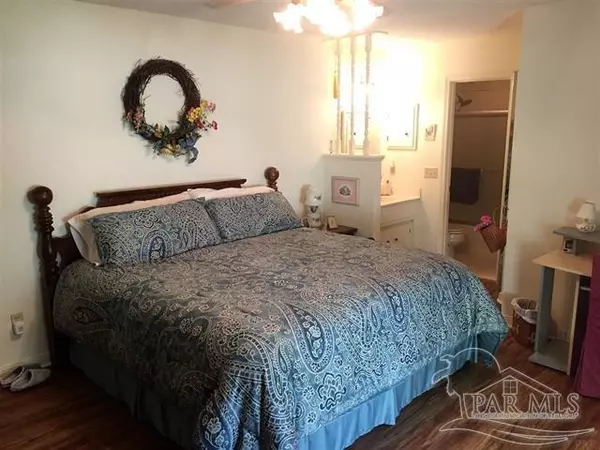Bought with Wayne Peacock • Levin Rinke Realty
$170,000
$189,900
10.5%For more information regarding the value of a property, please contact us for a free consultation.
3 Beds
2 Baths
1,350 SqFt
SOLD DATE : 03/24/2022
Key Details
Sold Price $170,000
Property Type Other Types
Sub Type Res Attached
Listing Status Sold
Purchase Type For Sale
Square Footage 1,350 sqft
Price per Sqft $125
Subdivision Lake Charlene N
MLS Listing ID 603253
Sold Date 03/24/22
Style Traditional
Bedrooms 3
Full Baths 2
HOA Y/N No
Originating Board Pensacola MLS
Year Built 1984
Lot Size 5,227 Sqft
Acres 0.12
Property Description
This 3 bedroom, two full bath, 1350 square foot townhouse with a 230 square foot Sun Room sits quietly adjacent to an up-scale single family residential area all of which are located close to NAS Pensacola, Pensacola State College, the Navy Hospital, Shopping and only a 10 minute drive to the sugar white sands of Perdido Key. Starting with the exterior, ( which was re painted in 2013), we find large screened gutters and down spouts that were installed in 2014, a composite roof replaced in 2005, a 12' x 22' rear patio, a 5'6 x8'0" storage shed, a 9'x31' side patio, double pane /tilt windows that were installed in 2008. Interior, starting with the garage, we find pull-down stairs leading up to a floored storage area and a utility sink adjacent to the interior door. The Sun Room, which has its own exterior door and an abundance of windows is the ideal spot to relax and "get away".. The living room, with high ceilings, built-ins and a wet bar opens to the kitchen with an abundance of cabinets and pantry. The utility/laundry room is also located directly off the kitchen. The master bedroom with a walk-in closet looks out to the rear patio and yard. A open atrium off the living room adds to the charm of this very well maintained home. REFRIGERATOR, WASHER AND DRYER COVEY AS IS.
Location
State FL
County Escambia
Zoning County,Res Single
Rooms
Other Rooms Yard Building
Dining Room Living/Dining Combo
Kitchen Not Updated, Pantry
Interior
Interior Features Ceiling Fan(s), Sun Room
Heating Central
Cooling Central Air, Ceiling Fan(s)
Flooring Vinyl
Appliance Electric Water Heater, Dryer, Washer, Dishwasher, Electric Cooktop, Refrigerator
Exterior
Exterior Feature Rain Gutters
Garage Garage, Front Entrance
Garage Spaces 1.0
Fence Back Yard
Pool None
Utilities Available Cable Available
Waterfront No
Waterfront Description None, No Water Features
View Y/N No
Roof Type Composition
Total Parking Spaces 3
Garage Yes
Building
Faces From Navy Blvd., turn right on HWY 98. Go past the Navy Hospital. Right turn on 72nd. Proceed to right on Lake Joanne Drive. Townhome will be on your left.
Story 1
Water Public
Structure Type Brick Veneer, Vinyl Siding, Brick, Frame
New Construction No
Others
HOA Fee Include None
Tax ID 202S314110003013
Security Features Smoke Detector(s)
Special Listing Condition As Is
Read Less Info
Want to know what your home might be worth? Contact us for a FREE valuation!

Our team is ready to help you sell your home for the highest possible price ASAP

Find out why customers are choosing LPT Realty to meet their real estate needs





