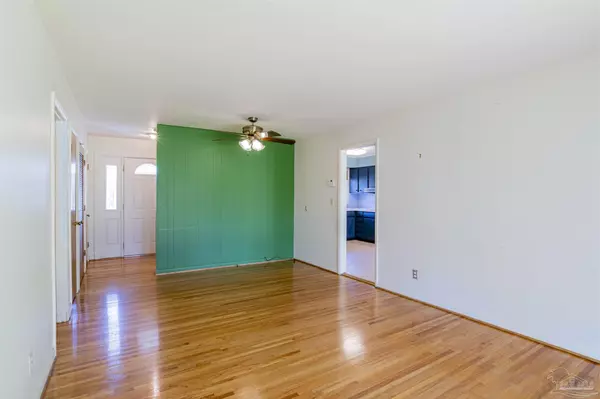Bought with Tonya Zimmern • KELLER WILLIAMS REALTY GULF COAST
$185,000
$180,000
2.8%For more information regarding the value of a property, please contact us for a free consultation.
3 Beds
2 Baths
1,323 SqFt
SOLD DATE : 03/28/2022
Key Details
Sold Price $185,000
Property Type Single Family Home
Sub Type Single Family Residence
Listing Status Sold
Purchase Type For Sale
Square Footage 1,323 sqft
Price per Sqft $139
Subdivision Scenic Heights
MLS Listing ID 604843
Sold Date 03/28/22
Style Ranch
Bedrooms 3
Full Baths 2
HOA Y/N No
Originating Board Pensacola MLS
Year Built 1961
Lot Size 8,990 Sqft
Acres 0.2064
Property Description
Cute all brick home in Scenic Heights! With a few updates, this could be a super starter home. Located within walking distance to the elementary school and Hitzman-Optimist park and just minutes to the interstate and downtown Pensacola. The hardwood flooring in all the living areas and bedrooms is just beautiful and in pristine condition. From the covered front porch, you enter a foyer that leads to the spacious living room. There, you will find an open space with a slider leading to the covered back patio. The kitchen features tile flooring, pantry and electric appliances. The adjacent dining area has a slider leading to the back yard. The master suite has a room bedroom with hardwood flooring, ceiling fan and windows that let in plenty of natural light. The master bath includes tile flooring, a single vanity and a walk-in tiled shower. The 2 additional bedrooms both come with hardwood flooring and ample closet space. The additional full bath has tile flooring, a single vanity with tile counters and a tub/shower combo. The single car garage is conveniently located right off the kitchen. The backyard out door space is inviting with a 2 level covered patio surround by a nice yard with room for entertaining or play equipment. This home is ready for it's new owner to call it HOME! Call today and be one of the first to schedule a private tour!
Location
State FL
County Escambia
Zoning Res Single
Rooms
Dining Room Kitchen/Dining Combo
Kitchen Not Updated, Laminate Counters, Pantry
Interior
Interior Features Storage, Baseboards, High Speed Internet
Heating Natural Gas
Cooling Central Air, Ceiling Fan(s)
Flooring Hardwood, Tile
Appliance Gas Water Heater, Dishwasher, Disposal, Electric Cooktop, Oven
Exterior
Exterior Feature Sprinkler, Rain Gutters
Garage Garage, Front Entrance
Garage Spaces 1.0
Fence Back Yard, Chain Link
Pool None
Utilities Available Cable Available
Waterfront No
Waterfront Description None
View Y/N No
Roof Type Shingle
Parking Type Garage, Front Entrance
Total Parking Spaces 1
Garage Yes
Building
Lot Description Central Access
Faces Traveling north on 9th Ave, go east (right) on Langley Avenue to left on San Gabriel Drive to left on Summer Drive. Home will be on the right.
Story 1
Water Public
Structure Type Brick Veneer, Brick, Frame
New Construction No
Others
Tax ID 111S291000028006
Security Features Smoke Detector(s)
Read Less Info
Want to know what your home might be worth? Contact us for a FREE valuation!

Our team is ready to help you sell your home for the highest possible price ASAP

Find out why customers are choosing LPT Realty to meet their real estate needs







