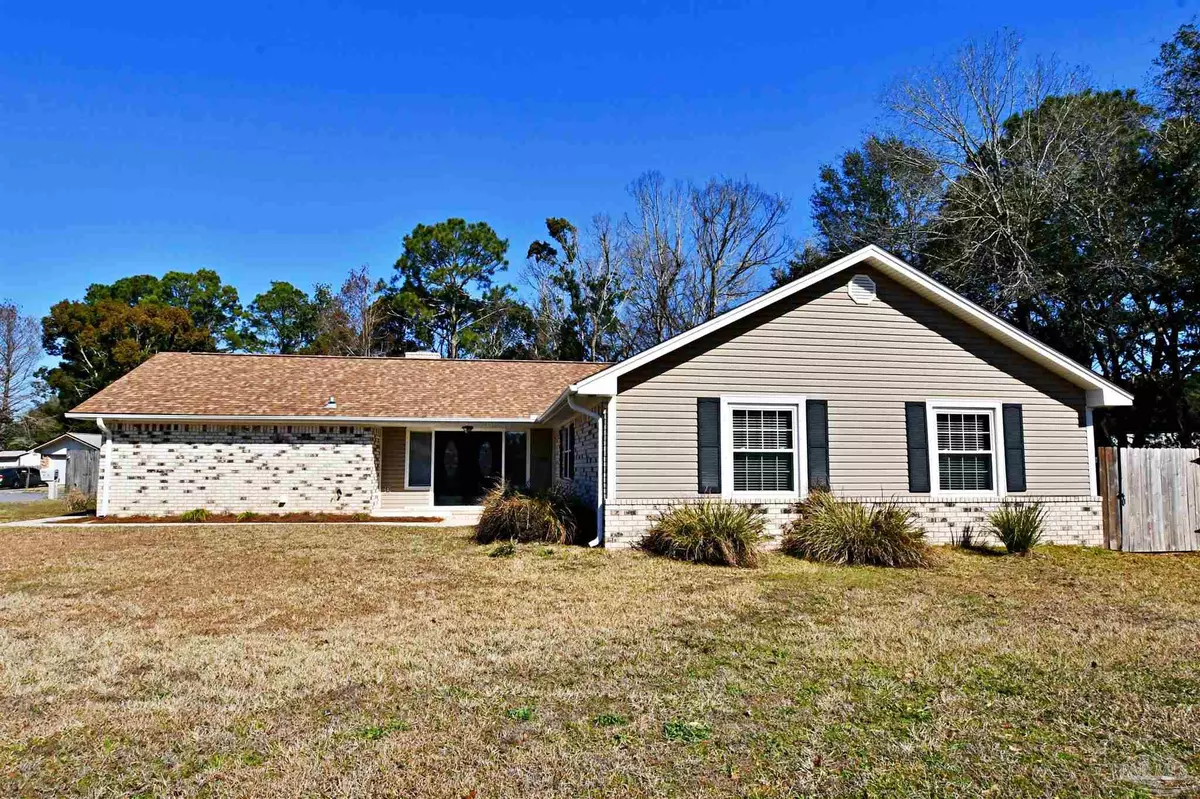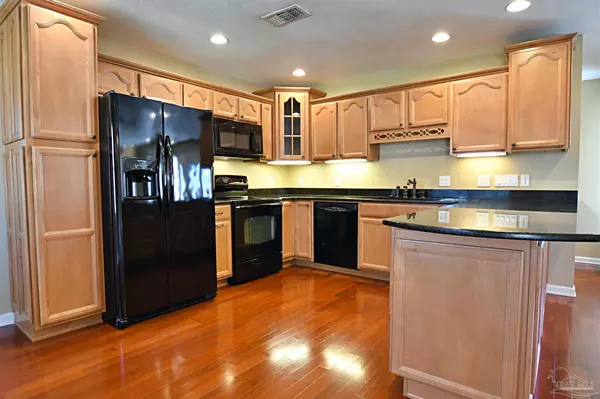Bought with Amy Sheppard • KELLER WILLIAMS REALTY GULF COAST
$280,000
$260,000
7.7%For more information regarding the value of a property, please contact us for a free consultation.
3 Beds
2 Baths
1,800 SqFt
SOLD DATE : 04/04/2022
Key Details
Sold Price $280,000
Property Type Single Family Home
Sub Type Single Family Residence
Listing Status Sold
Purchase Type For Sale
Square Footage 1,800 sqft
Price per Sqft $155
Subdivision Myrtle Grove
MLS Listing ID 603949
Sold Date 04/04/22
Style Traditional
Bedrooms 3
Full Baths 2
HOA Y/N No
Originating Board Pensacola MLS
Year Built 1976
Lot Size 0.354 Acres
Acres 0.354
Property Description
*** Multiple offers, please present highest and best offers by noon 2-18-2022*** Gorgeous home in Southwest Pensacola! Third of an acre corner Lot, inside a Cul-De-Sac! NEW ROOF ~ HVAC has been updated *** Beautiful double door entry opens to large living room with wood floors, electric stone fireplace, recessed lights have rocker switches and dimmers ~ Kitchen has custom wood cabinetry and fixtures, large breakfast bar, fully-equipped with all appliances, granite countertops and wood floors ~ Eat-in Breakfast Nook overlooking backyard ~ Spacious Formal Dining room ~ Huge Master Bedroom with adjoining Master suite ~ Updated counters and cabinets, tile floors and walk-in tiled shower. Master has walk-in closet with storage racks and shelves~ 2 more Bedrooms and Guest Bath *** EXTERIOR FEATURES: Backyard is fully-fenced with a spacious covered patio ~ Double gates open to back driveway which leads to 2-Car Garage with additional storage shelves and pull down ~ Hurricane shields ~ Storage shed in backyard conveys as-is. Located in top School District and just 10 minutes from NAS/CORRY/NAVHOSP/VAHOSP plus 20 minutes to Perdido Key! **Buyer to verify all sizes, dimensions and information.**
Location
State FL
County Escambia
Zoning County
Rooms
Other Rooms Workshop/Storage
Dining Room Breakfast Bar, Breakfast Room/Nook, Formal Dining Room
Kitchen Updated, Pantry
Interior
Interior Features Recessed Lighting
Heating Central, Fireplace(s)
Cooling Central Air, Ceiling Fan(s)
Flooring Hardwood, Tile, Carpet
Fireplace true
Appliance Electric Water Heater, Built In Microwave, Dishwasher, Disposal, Electric Cooktop, Oven/Cooktop, Refrigerator
Exterior
Exterior Feature Rain Gutters
Garage 2 Car Garage, Garage Door Opener
Garage Spaces 2.0
Fence Back Yard, Privacy
Pool None
Waterfront No
Waterfront Description None, No Water Features
View Y/N No
Roof Type Shingle
Total Parking Spaces 2
Garage Yes
Building
Lot Description Corner Lot, Cul-De-Sac
Faces NORTH - on Blue Angel Parkway - RIGHT - on Lillian Hwy - RIGHT - on N Fairfield Dr. - RIGHT - on N Crow Rd. - RIGHT - on Li Fair Dr. Home will be on right.
Story 1
Water Public
Structure Type Brick Veneer, Frame
New Construction No
Others
HOA Fee Include None
Tax ID 192S311105001002
Security Features Security System
Read Less Info
Want to know what your home might be worth? Contact us for a FREE valuation!

Our team is ready to help you sell your home for the highest possible price ASAP

Find out why customers are choosing LPT Realty to meet their real estate needs







