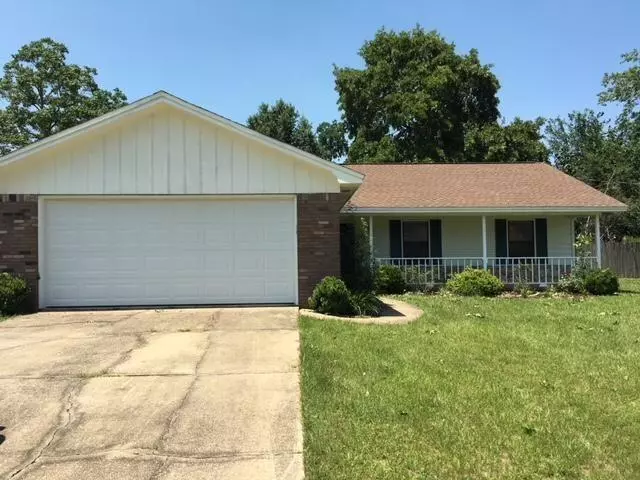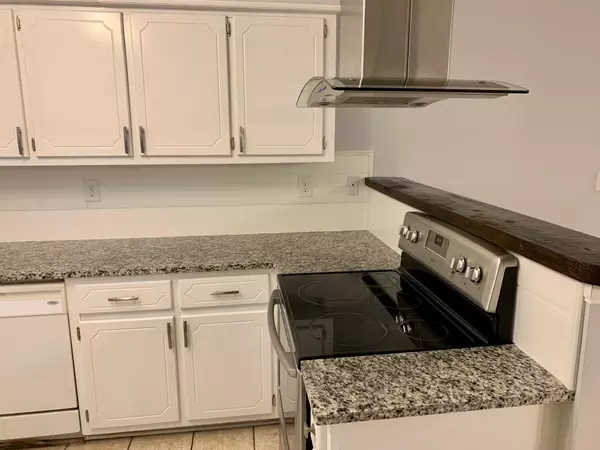$280,000
$269,900
3.7%For more information regarding the value of a property, please contact us for a free consultation.
4 Beds
2 Baths
1,611 SqFt
SOLD DATE : 04/05/2022
Key Details
Sold Price $280,000
Property Type Single Family Home
Sub Type Ranch
Listing Status Sold
Purchase Type For Sale
Square Footage 1,611 sqft
Price per Sqft $173
Subdivision Countryview Estates 3Rd Addn
MLS Listing ID 890439
Sold Date 04/05/22
Bedrooms 4
Full Baths 2
Construction Status Construction Complete
HOA Y/N No
Year Built 1988
Annual Tax Amount $2,474
Tax Year 2021
Lot Size 0.300 Acres
Acres 0.3
Property Description
Rare to find a 4 bedroom in this price range! 4B/2B Home located south of I-10 with a large fenced backyard! Granite countertops in the kitchen, fireplace in the living room and split bedroom floorpan. This one will go FAST! Great neighborhood convenient to Duke and Eglin, minutes to downtown Crestview and 30 minutes to the Beach. Roof 2012, HVAC 2015, Water Heater 2012 and Septic Tank inspected and serviced in September 2021. Buyer to verify all measurements and pertinent information.
Location
State FL
County Okaloosa
Area 25 - Crestview Area
Zoning Resid Single Family
Rooms
Kitchen First
Interior
Interior Features Fireplace, Floor Tile, Split Bedroom
Appliance Dishwasher, Refrigerator, Smoke Detector, Stove/Oven Electric
Exterior
Exterior Feature Fenced Back Yard, Yard Building
Garage Garage, Garage Attached
Garage Spaces 2.0
Pool None
Utilities Available Electric, Public Water, Septic Tank
Private Pool No
Building
Story 1.0
Structure Type Roof Composite Shngl,Siding Brick Some
Construction Status Construction Complete
Schools
Elementary Schools Antioch
Others
Energy Description AC - Central Elect,Ceiling Fans,Heat Cntrl Electric,Water Heater - Elect
Financing Conventional,FHA,VA
Read Less Info
Want to know what your home might be worth? Contact us for a FREE valuation!

Our team is ready to help you sell your home for the highest possible price ASAP
Bought with Coldwell Banker Realty

Find out why customers are choosing LPT Realty to meet their real estate needs







