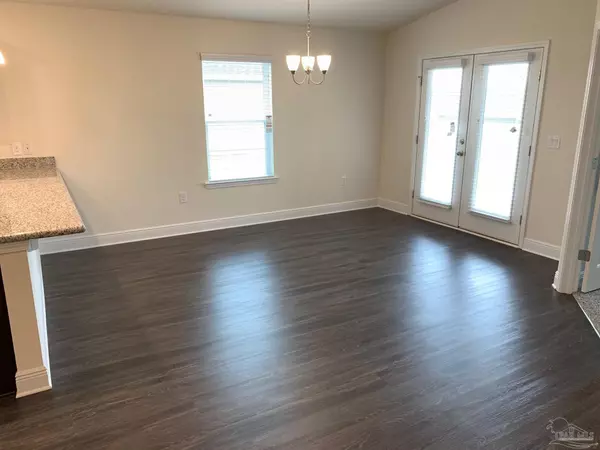Bought with Levi Fortner • XCELLENCE REALTY, INC.
$304,450
$302,900
0.5%For more information regarding the value of a property, please contact us for a free consultation.
3 Beds
2 Baths
1,821 SqFt
SOLD DATE : 04/05/2022
Key Details
Sold Price $304,450
Property Type Single Family Home
Sub Type Single Family Residence
Listing Status Sold
Purchase Type For Sale
Square Footage 1,821 sqft
Price per Sqft $167
Subdivision Woodlands
MLS Listing ID 601992
Sold Date 04/05/22
Style Cottage
Bedrooms 3
Full Baths 2
HOA Fees $20/ann
HOA Y/N Yes
Originating Board Pensacola MLS
Year Built 2021
Lot Size 6,534 Sqft
Acres 0.15
Property Description
WELCOME HOME! COLORS AND FEATURES WILL VARY FROM PHOTOS. This BRAND NEW 3 Bedroom, 2 Bath Home is almost ready for YOU! Talk about a Happy New Year! Enjoy low maintenance living in our Beautiful Woodlands Neighborhood. This kitchen has a huge pantry and Stainless Steel built in microwave, dishwasher and smooth glass top oven/range is included! Your granite countertops in the kitchen pair perfectly with a massive farmhouse sink, modern backsplash and very convenient pot filler! We've also included a USB plug in the kitchen for your charging convenience! Your spacious family room with a vaulted ceiling and ceiling fan is right across from your kitchen! Your very large master suite is also right off the family room, with a walk in closet and master bathroom you'll love! Granite countertops, Double vanities and an oversized Tile Shower are yours to enjoy! You'll love the split floorplan with the guest bedrooms and guest bathroom on the other side of the Family Room! Your inside laundry room is right off your two car garage, which is equipped with a garage door opener! Sidewalks, Street Lights and a BEAUTIFUL park with Splashpad make Woodlands an AMAZING subdivision to call home! Give me a call or text to check it out! Sarah McNorton 850-255-1517
Location
State FL
County Santa Rosa
Zoning Res Single
Rooms
Dining Room Breakfast Bar, Breakfast Room/Nook
Kitchen Not Updated, Granite Counters, Pantry
Interior
Interior Features Baseboards, Ceiling Fan(s), High Speed Internet, Recessed Lighting, Walk-In Closet(s), Smart Thermostat
Heating Central
Cooling Central Air, Ceiling Fan(s)
Flooring Carpet, Luxury Vinyl Tiles, Simulated Wood
Appliance Electric Water Heater, Built In Microwave, Dishwasher, Disposal, Electric Cooktop, Microwave, Oven/Cooktop, Self Cleaning Oven, ENERGY STAR Qualified Dishwasher
Exterior
Exterior Feature Rain Gutters
Garage 2 Car Garage, Front Entrance, Garage Door Opener
Garage Spaces 2.0
Pool None
Community Features Pavilion/Gazebo, Picnic Area, Playground, Sidewalks
Utilities Available Cable Available, Underground Utilities
Waterfront No
View Y/N No
Roof Type Shingle
Parking Type 2 Car Garage, Front Entrance, Garage Door Opener
Total Parking Spaces 2
Garage Yes
Building
Lot Description Central Access, Interior Lot
Faces From I-10 East: Take Exit 22, Left on Avalon Blvd, Left on Cyanamid Road, Right on Bell Lane, Left on Peach Drive. From Hwy 90 East: Right on Bell Lane, Right on Peach Drive.
Water Public
Structure Type Brick, Frame
New Construction Yes
Others
HOA Fee Include Association
Tax ID 261N29587800F000060
Security Features Smoke Detector(s)
Read Less Info
Want to know what your home might be worth? Contact us for a FREE valuation!

Our team is ready to help you sell your home for the highest possible price ASAP

Find out why customers are choosing LPT Realty to meet their real estate needs







