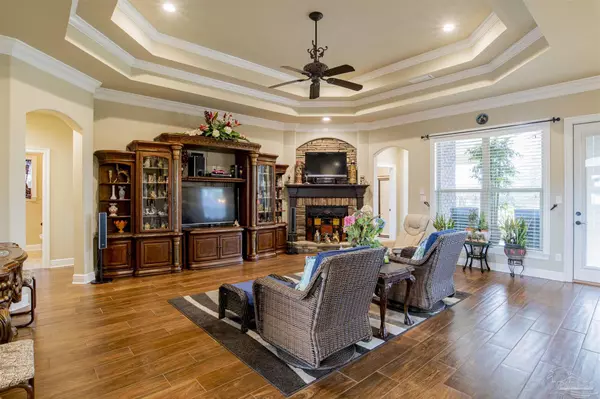Bought with Nathan Mcintosh • OLD SOUTH PROPERTIES INC
$580,000
$595,000
2.5%For more information regarding the value of a property, please contact us for a free consultation.
4 Beds
3 Baths
2,595 SqFt
SOLD DATE : 04/12/2022
Key Details
Sold Price $580,000
Property Type Single Family Home
Sub Type Single Family Residence
Listing Status Sold
Purchase Type For Sale
Square Footage 2,595 sqft
Price per Sqft $223
Subdivision Huntington Creek
MLS Listing ID 601137
Sold Date 04/12/22
Style Contemporary
Bedrooms 4
Full Baths 3
HOA Fees $85/ann
HOA Y/N Yes
Originating Board Pensacola MLS
Year Built 2016
Lot Size 0.310 Acres
Acres 0.3099
Lot Dimensions 90x150
Property Description
Immaculate 4/3 split plan, low maintenance brick and hardie exterior has all the bells and whistles inside the gated community of Huntington Creek. From the inviting front porch one enters the 12 foot ceilinged foyer onto porcelain tile where the architectural detail (arched windows, arched room entries, niche) and extensive millwork (double crown molding, double tray ceilings, chair rail) are evident. The kitchen includes an island, gas range, wall ovens, stainless appliances, pantry, granite counters, coffee bar with built-in's, under cabinet lights, soft close doors, and flows to the nook and great room with its stone fronted fireplace and raised hearth. Out to the serene privacy fenced backyard is a massive covered patio (plumbed for an outdoor kitchen) where one enjoys the views of a variety of roses, camellias and fruit trees along with the sound of the water fountain. The master suite is an oasis with a double tray ceiling, ginormous walk-in closet, tiled walk in shower with glass door, separate make-up counter, Whirlpool tub, and water closet room. The utility room/craft room has a folding table/cabinets and leads to the oversized garage with a deep sink and 1/2" decking up the pull down stairs. Additional features one would expect in a fine home include a circular driveway, security cameras/ring doorbell, sprinkler, led lights, wired for alarm, fabric shield storm shutters, blackout blinds, sealed grout, and gutters along access to the county park (playground, dog park, tennis courts, walking trail).
Location
State FL
County Escambia
Zoning Res Single
Rooms
Dining Room Breakfast Bar, Breakfast Room/Nook, Formal Dining Room
Kitchen Not Updated, Granite Counters, Kitchen Island, Pantry
Interior
Interior Features Ceiling Fan(s), Chair Rail, Crown Molding, High Ceilings, High Speed Internet, Recessed Lighting, Tray Ceiling(s), Walk-In Closet(s)
Heating Central, Fireplace(s)
Cooling Central Air, Ceiling Fan(s)
Flooring Tile, Carpet
Fireplaces Type Gas
Fireplace true
Appliance Tankless Water Heater/Gas, Built In Microwave, Dishwasher, Disposal, Gas Stove/Oven, Oven
Exterior
Exterior Feature Sprinkler, Rain Gutters
Garage 2 Car Garage, Circular Driveway, Oversized, Garage Door Opener
Garage Spaces 2.0
Fence Back Yard, Privacy
Pool None
Community Features Gated
Utilities Available Cable Available, Underground Utilities
Waterfront No
View Y/N No
Roof Type Shingle
Parking Type 2 Car Garage, Circular Driveway, Oversized, Garage Door Opener
Total Parking Spaces 2
Garage Yes
Building
Lot Description Interior Lot
Faces Mobile Hwy just past the Equestrian Center, right thru gate into Huntington Creek, right on Huntington Creek Circle
Story 1
Water Public
Structure Type Brick Veneer, Hardboard Siding, Frame
New Construction No
Others
HOA Fee Include Association, Management
Tax ID 081S313402070003
Pets Description Yes
Read Less Info
Want to know what your home might be worth? Contact us for a FREE valuation!

Our team is ready to help you sell your home for the highest possible price ASAP

Find out why customers are choosing LPT Realty to meet their real estate needs







