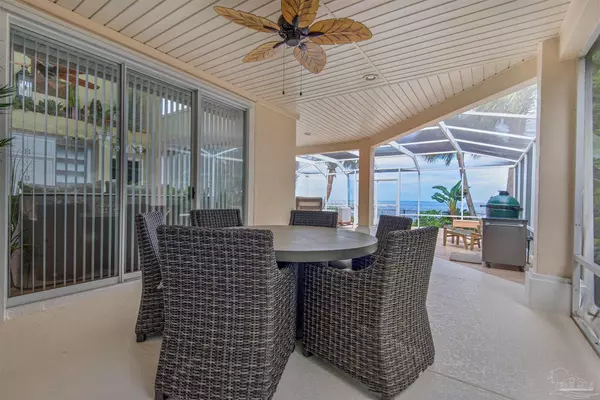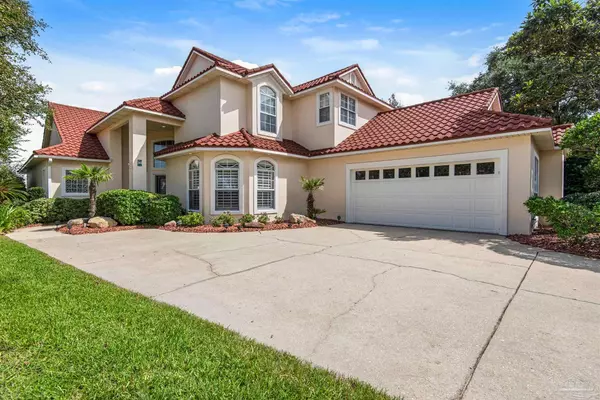Bought with Trey Manderson • Manderson Realty Group
$1,175,000
$1,299,000
9.5%For more information regarding the value of a property, please contact us for a free consultation.
3 Beds
2.5 Baths
3,001 SqFt
SOLD DATE : 04/14/2022
Key Details
Sold Price $1,175,000
Property Type Single Family Home
Sub Type Single Family Residence
Listing Status Sold
Purchase Type For Sale
Square Footage 3,001 sqft
Price per Sqft $391
Subdivision Baybridge Villas
MLS Listing ID 599595
Sold Date 04/14/22
Style Mediterranean
Bedrooms 3
Full Baths 2
Half Baths 1
HOA Fees $129/ann
HOA Y/N Yes
Originating Board Pensacola MLS
Year Built 1995
Lot Dimensions 75 x 289 x 65 x 282
Property Description
STUNNING, FABULOUS, BEAUTIFUL, ONE OF A KIND, SPECTACULAR. There are not enough superlatives to describe this builder's CUSTOM-BUILT home. The home surpasses all your desires for a family home. Entering the home from the private gated road you will stop in your tracks and say WOW! Nothing can prepare you for the beauty and elegance of this home. Eighteen foot ceilings with two Juliet balconies capture your attention as you marvel at the GOURMET KITCHEN, custom lighting, custom bookcases, plant ledges, formal dining room, intercom system and ENTHRALLING water views. The wood-burning fireplace in the family room and adjoining breakfast bar offer the perfect combination for entertaining. It is LOCATED in the most convenient location possible in Gulf Breeze; only 5 minutes to Pensacola Beach, Downtown Pensacola, Andrews Institute, Publix, three award-winning schools or Baptist Hospital. The master bedroom has his and hers walk-in closets, trey ceilings and views over the Bay. The GROUNDS are just as stunning as the house with lush landscaping, two fish ponds and accent lighting. The gated community offers a 1200 ft long private boardwalk for owners and their guests to enjoy a stroll along the Bay. The community offers a 200 foot long dock with the opportunity to build your own boat slip. The partially covered and fully screened lanai with approximately 1400 sq ft and SPECTACULAR views of the Bay is your own piece of Paradise. Further enhancements are too numerous to fully mention but include a powder room with an underwater mural, a security system, indirect lighting, custom blinds, new wood flooring and fresh paint inside and outside. It is MOVE-IN READY. Last, $42,000 worth of hurricane impact glass is newly installed. This combined with some hurricane shutters reduce insurance costs and provides for peace of mind. DO NOT MISS THIS HOME. It is ONE OF A KIND; an incredibly dazzling home.
Location
State FL
County Santa Rosa
Zoning Deed Restrictions,Res Single
Rooms
Dining Room Breakfast Bar, Breakfast Room/Nook, Formal Dining Room
Kitchen Updated, Granite Counters, Kitchen Island, Pantry
Interior
Interior Features Baseboards, Bookcases, Ceiling Fan(s), High Ceilings, High Speed Internet, Plant Ledges, Recessed Lighting, Track Lighting, Tray Ceiling(s), Walk-In Closet(s), Central Vacuum
Heating Multi Units, Heat Pump, Central, Fireplace(s)
Cooling Multi Units, Heat Pump, Central Air, Ceiling Fan(s)
Flooring Hardwood, Tile, Carpet
Fireplace true
Appliance Electric Water Heater, Built In Microwave, Dishwasher, Disposal, Down Draft, Electric Cooktop, Oven/Cooktop, Self Cleaning Oven, Trash Compactor, Oven
Exterior
Exterior Feature Irrigation Well, Lawn Pump, Sprinkler, Dock
Garage 2 Car Garage, 2 Space/Unit, Front Entrance, Guest, Garage Door Opener
Garage Spaces 2.0
Fence Electric
Pool None
Community Features Dock, Fishing, Gated, Pier, Waterfront Deed Access
Utilities Available Underground Utilities
Waterfront Description Bay, Waterfront, Deed Access, Pier, Rip Rap
View Y/N Yes
View Bay, Water
Roof Type Metal, See Remarks
Total Parking Spaces 4
Garage Yes
Building
Lot Description Central Access, Interior Lot
Faces Heading across the 3 mile bridge, it is the last exit on the right before you cross the bridge. It is a gated community so you will need the gate code to enter.
Story 2
Water Public
Structure Type Stucco, Frame
New Construction No
Others
HOA Fee Include Association, Deed Restrictions
Tax ID 053S290218000000060
Security Features Security System, Smoke Detector(s)
Pets Description Yes
Read Less Info
Want to know what your home might be worth? Contact us for a FREE valuation!

Our team is ready to help you sell your home for the highest possible price ASAP

Find out why customers are choosing LPT Realty to meet their real estate needs







