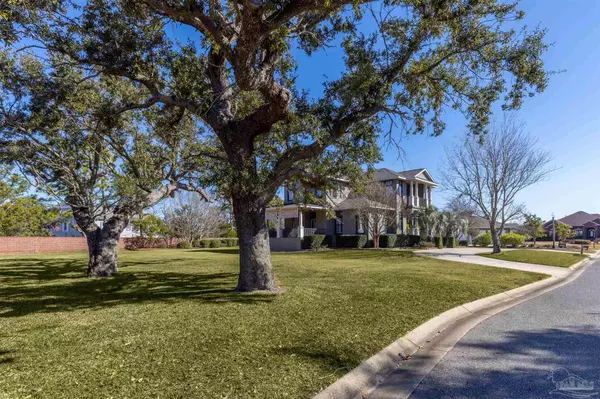Bought with Laura Dennis • Levin Rinke Realty
$1,299,000
$1,299,000
For more information regarding the value of a property, please contact us for a free consultation.
3 Beds
3.5 Baths
4,139 SqFt
SOLD DATE : 04/15/2022
Key Details
Sold Price $1,299,000
Property Type Single Family Home
Sub Type Single Family Residence
Listing Status Sold
Purchase Type For Sale
Square Footage 4,139 sqft
Price per Sqft $313
Subdivision Harbour Pointe
MLS Listing ID 604061
Sold Date 04/15/22
Style Traditional
Bedrooms 3
Full Baths 3
Half Baths 1
HOA Fees $82/ann
HOA Y/N Yes
Originating Board Pensacola MLS
Year Built 2002
Lot Size 0.439 Acres
Acres 0.4389
Lot Dimensions 180 x 139
Property Description
In a prestigious, gated community 5 minutes from downtown, this two-story Charleston-style home is sophisticated and inviting. The attention to detail in the floor plan and the meticulous care is evident in the 10’ ceilings, 8’ windows and doors, hardwood floors, abundant storage, and neutral palette. Just steps from the dining room, the oversized and welcoming family room with a gorgeous fireplace and a wall of windows and French doors that open into the breakfast room and large kitchen. The thoughtfully designed kitchen/breakfast area is huge and well-appointed with floor-to-ceiling wood cabinets, a pantry and bar that adds prep space and easily seats 5+. A wet bar can easily be converted to desk space. Upscale stainless appliances, hardware, granite countertops, neutral tile backsplash, and a deep farmhouse sink speak to the quality. French doors and windows introduce the inviting back porch that wraps the living area providing fabulous outdoor living space that overlooks the water and the quiet hidden marina. Shade trees, a brick fence, and beautiful landscaping maintain privacy. Also on the main floor, you will find a comfortable large guest bedroom, ensuite bath and walk-in closet. The corner office has custom shelving and large windows on two sides. Notice the attractive powder room and huge under stair storage! Upstairs, the grand owner bedroom is breath-taking with windows on 3 sides and an incredible view of the bayou and marina. The bathroom has a jetted tub, walk-in shower, double marble vanity and accesses the laundry area. The piece de resistance may be the dressing area and enormous walk-in closet! The third bedroom is gracious and comfortable with an ensuite bath and beautiful water views. Step out on the second-floor balcony for a panoramic view of Pensacola Bay, have coffee and watch the “Blues'' practice. An oversized 3 bay garage easily houses 2+ cars/golf cart and a workshop. Enjoy the community access to the water just steps away.
Location
State FL
County Escambia
Zoning Res Single
Rooms
Dining Room Breakfast Bar, Formal Dining Room
Kitchen Not Updated, Granite Counters
Interior
Interior Features Storage, Bookcases, Ceiling Fan(s), Crown Molding, High Ceilings, High Speed Internet, Recessed Lighting, Walk-In Closet(s), Wet Bar, Smart Thermostat, Office/Study
Heating Multi Units, Heat Pump, Natural Gas, Fireplace(s)
Cooling Multi Units, Heat Pump, Central Air, Ceiling Fan(s)
Flooring Hardwood, Tile, Carpet
Fireplace true
Appliance Gas Water Heater, Dishwasher, Disposal, Gas Stove/Oven, Refrigerator, Oven
Exterior
Exterior Feature Balcony, Lawn Pump, Sprinkler
Garage 3 Car Garage, Golf Cart Garage, Side Entrance
Garage Spaces 3.0
Pool None
Utilities Available Cable Available, Underground Utilities
Waterfront No
Waterfront Description None, No Water Features
View Y/N Yes
View Bay, Water
Roof Type Shingle
Parking Type 3 Car Garage, Golf Cart Garage, Side Entrance
Total Parking Spaces 3
Garage Yes
Building
Lot Description Near Golf Course, Interior Lot
Faces Turn left onto Barrancas Ave, Turn right onto Bayshore Dr then Turn left onto Windrose Cir.
Story 2
Water Public
Structure Type Brick Veneer, Frame
New Construction No
Others
HOA Fee Include Association
Tax ID 592S302180021001
Security Features Smoke Detector(s)
Read Less Info
Want to know what your home might be worth? Contact us for a FREE valuation!

Our team is ready to help you sell your home for the highest possible price ASAP

Find out why customers are choosing LPT Realty to meet their real estate needs







