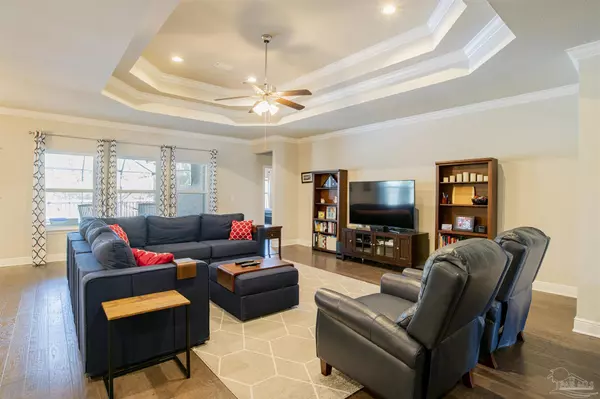Bought with Lavada Burroughs Mcintyre • CENTURY 21 AMERISOUTH REALTY
$599,000
$599,000
For more information regarding the value of a property, please contact us for a free consultation.
5 Beds
3 Baths
3,113 SqFt
SOLD DATE : 04/18/2022
Key Details
Sold Price $599,000
Property Type Single Family Home
Sub Type Single Family Residence
Listing Status Sold
Purchase Type For Sale
Square Footage 3,113 sqft
Price per Sqft $192
Subdivision Huntington Creek
MLS Listing ID 604693
Sold Date 04/18/22
Style Craftsman
Bedrooms 5
Full Baths 3
HOA Fees $75/ann
HOA Y/N Yes
Originating Board Pensacola MLS
Year Built 2018
Lot Size 0.293 Acres
Acres 0.2927
Property Description
Beautiful POOL home in the upscale gated community of Huntington Creek! With 5 bedrooms and 3 full baths, there is room for the whole family plus guests. From the covered front porch, you enter the large foyer that includes gorgeous wood flooring and a direct view through the great room to the sparkling in-ground swimming pool. The great room is open & spacious and features wood flooring, double trey ceilings and recessed lighting and is open to the kitchen & breakfast nook. There, you will find, more of the wood flooring, a center island, granite counters, breakfast bar, recessed lighting, walk-in pantry, stainless appliances that include a 5 burner gas stove and french doors leading to the lanai. For more formal dining, there is a dedicated dining room with a trey ceiling and large window overlooking the professionally landscaped front yard. The large bonus room would make a great space for an additional living area, office or home schooling area. The floor plan features double split bedrooms and provides plenty of privacy. The master suite includes a large bedroom with carpeted flooring, trey ceiling, ceiling fan and an exterior door leading to the lanai. In the master bath you will find tile flooring, double vanities, granite counters, a garden tub, separate walk-in shower, large walk-in closet and a private water closet. All of the additional bedrooms are oversized with carpeted flooring, ceiling fans and large closets. The additional full baths include tile flooring, single vanities and a tub/shower combo. For those that enjoy outdoor living, entertaining or just the Florida lifestyle in general, you have the perfect space with a large lanai that features epoxy coated floors, ceiling fans and extra concrete decking around the screened in-ground swimming pool. The backyard is privacy fenced and backs up to a greenbelt providing extra privacy. If you are needing space for a large family, this move in ready home could be the one! Call today for a private tour!
Location
State FL
County Escambia
Zoning Res Single
Rooms
Other Rooms Barn(s)
Dining Room Breakfast Bar, Breakfast Room/Nook, Formal Dining Room
Kitchen Not Updated, Granite Counters, Kitchen Island
Interior
Interior Features Storage, Baseboards, Ceiling Fan(s), Crown Molding, High Ceilings, High Speed Internet, Recessed Lighting, Tray Ceiling(s), Walk-In Closet(s), Bonus Room
Heating Central
Cooling Central Air, Ceiling Fan(s)
Flooring Tile, Carpet, Simulated Wood
Appliance Electric Water Heater, Built In Microwave, Dishwasher, Disposal, Gas Stove/Oven, Refrigerator, Self Cleaning Oven, Oven
Exterior
Exterior Feature Lawn Pump, Sprinkler, Rain Gutters
Garage 2 Car Garage, Side Entrance, Garage Door Opener
Garage Spaces 2.0
Pool In Ground, Salt Water, Screen Enclosure, Vinyl
Community Features Gated
Utilities Available Cable Available, Underground Utilities
Waterfront No
Waterfront Description None
View Y/N No
Roof Type Shingle
Parking Type 2 Car Garage, Side Entrance, Garage Door Opener
Total Parking Spaces 2
Garage Yes
Building
Lot Description Central Access
Faces Traveling west on 9 Mile Rd, take a left onto Beulah Rd to left on Mobile Hwy to left on Huntington Creek Blvd. Home will be towards the back of the subdivision on the right.
Story 1
Water Public
Structure Type Brick Veneer, Brick, Frame
New Construction No
Others
HOA Fee Include Association
Tax ID 081S313402490002
Security Features Security System, Smoke Detector(s)
Read Less Info
Want to know what your home might be worth? Contact us for a FREE valuation!

Our team is ready to help you sell your home for the highest possible price ASAP

Find out why customers are choosing LPT Realty to meet their real estate needs







