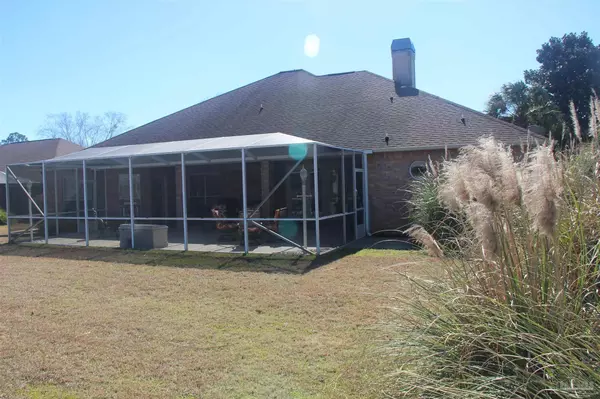Bought with Danny Williams • Coastal Realty Partners
$475,000
$475,000
For more information regarding the value of a property, please contact us for a free consultation.
4 Beds
3 Baths
2,659 SqFt
SOLD DATE : 04/18/2022
Key Details
Sold Price $475,000
Property Type Single Family Home
Sub Type Single Family Residence
Listing Status Sold
Purchase Type For Sale
Square Footage 2,659 sqft
Price per Sqft $178
Subdivision The Moors
MLS Listing ID 602256
Sold Date 04/18/22
Style Contemporary, Traditional
Bedrooms 4
Full Baths 3
HOA Fees $35/ann
HOA Y/N Yes
Originating Board Pensacola MLS
Year Built 1999
Lot Size 0.344 Acres
Acres 0.344
Lot Dimensions 100 x 150
Property Description
Welcome home to The Moors. Beautiful custom built one owner home that was featured in Builder Architect magazine. As soon as you walk in the custom features will start to stand out. Gorgeous hardwood floors in the Great Room that features build in bookcases and entertainment center on either side of a fireplace. The fireplace is wood burning but has a gas hook up for a gas starter. The Great Room leads to the beautiful kitchen with solid surface tops, an island bar with a veggie sink and stainless appliances. Built in microwave is brand new. The kitchen is adjacent to the formal dining room with high ceilings and hardwood floors. The spacious Master is a few steps away. It also has hardwood flooring and a tray ceiling. A door from the master leads to the screened lanai that has its own outdoor kitchenette area. The master bath features a jetted tub, separate tile shower, double vanities with solid surface tops and two large walk in closets. On the opposite end of the home, you'll find 3 large bedrooms with hardwood floors, one of which could be a study. The rear bedroom has its own bath with a door to the lanai. Both left end bedrooms have walk in closets. The lanai also has a 15 x 33 patio attached that is screened as well. HVAC system was replaced 2018. Baths and kitchen partial updates in 2011. Home has a sound system and security system. New roof will be installed at contract. Come see this one quickly.
Location
State FL
County Santa Rosa
Zoning Res Single
Rooms
Dining Room Breakfast Bar, Breakfast Room/Nook, Formal Dining Room
Kitchen Updated, Kitchen Island, Pantry, Solid Surface Countertops
Interior
Interior Features Baseboards, Boxed Ceilings, Bookcases, Ceiling Fan(s), Chair Rail, Crown Molding, High Ceilings, High Speed Internet, In-Law Floorplan, Plant Ledges, Tray Ceiling(s), Walk-In Closet(s), Wet Bar, Office/Study
Heating Heat Pump, Central, Fireplace(s)
Cooling Heat Pump, Central Air, Ceiling Fan(s)
Flooring Hardwood, Tile, Carpet
Fireplaces Type Gas
Fireplace true
Appliance Electric Water Heater, Built In Microwave, Dishwasher, Disposal, Double Oven, Electric Cooktop, Refrigerator, Oven
Exterior
Exterior Feature Outdoor Kitchen, Sprinkler
Garage 3 Car Garage, Guest, Garage Door Opener
Garage Spaces 3.0
Pool None
Utilities Available Cable Available
Waterfront No
Waterfront Description None, No Water Features
View Y/N No
Roof Type Shingle, Hip, See Remarks
Parking Type 3 Car Garage, Guest, Garage Door Opener
Total Parking Spaces 3
Garage Yes
Building
Lot Description Central Access, Cul-De-Sac, Interior Lot
Faces Take Avalon Blvd to Moors Oaks Drive. Turn east into The Moors S/D. Home is down on the left.
Story 1
Water Public
Structure Type Brick Veneer, Brick, Frame
New Construction No
Others
Tax ID 411N28256800A000210
Security Features Security System
Read Less Info
Want to know what your home might be worth? Contact us for a FREE valuation!

Our team is ready to help you sell your home for the highest possible price ASAP

Find out why customers are choosing LPT Realty to meet their real estate needs







