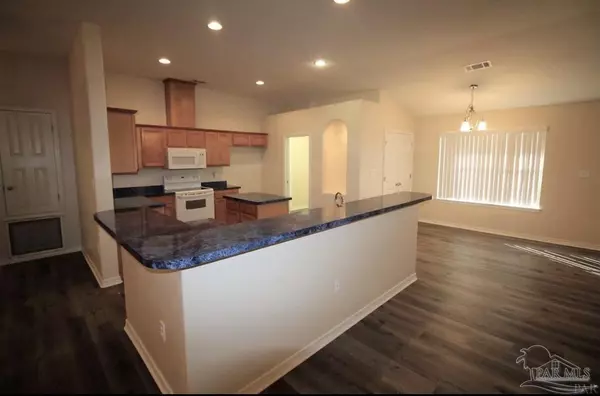Bought with Justin Creel • KELLER WILLIAMS REALTY GULF COAST
$350,000
$350,000
For more information regarding the value of a property, please contact us for a free consultation.
4 Beds
2.5 Baths
2,607 SqFt
SOLD DATE : 04/20/2022
Key Details
Sold Price $350,000
Property Type Single Family Home
Sub Type Single Family Residence
Listing Status Sold
Purchase Type For Sale
Square Footage 2,607 sqft
Price per Sqft $134
Subdivision Floridian Phase Ii
MLS Listing ID 603501
Sold Date 04/20/22
Style Contemporary
Bedrooms 4
Full Baths 2
Half Baths 1
HOA Fees $18/ann
HOA Y/N Yes
Originating Board Pensacola MLS
Year Built 2006
Lot Size 8,642 Sqft
Acres 0.1984
Lot Dimensions 70x125
Property Description
Custom Built Brick Home with lots of extras ~ Art Nooks ~High Ceilings ~ The large foyer opens to a hallway with glass shelving that is perfect to display your awards or knick-knacks on ~ As you walk down the hallway into a formal dining room with lots of space and overlooks the island kitchen. The kitchen boasts tons of recessed lighting, light wood cabinets, electric range, built-in microwave, dishwasher refrigerator, breakfast bar overlooking the great room and also an oversized pantry and separate breakfast nook ~ Directly off the kitchen is the inside laundry room with shelving ~ The great room and kitchen have a high ceiling that goes down to a tray ceiling ~ Such a light and bright home and the great room has a wood burning tile fireplace and mantle ~ Adjacent to the great room is the florida room with sliding glass doors to the open patio ~This is a split floor plan with the primary bedroom off the dining room and it features a tray ceiling and ceiling fan and the ensuite is sure spacious with its dressing area, double vanity with solid surface counters, acrylic block window, garden tub, separate shower with glass door and a HUGE walk-in closet!!! Bedroom 4 is across the hall from the half-bath with a pedestal sink. Bedrooms 2 and 3 have a Jack-n-jill bath between them, Bedrooms two also has a 05x09 walk-in closet for lots of storage. The backyard is privacy fenced and the neighborhood has plenty of street lights as well as underground utilities. This home is a custom built home that only has one other home in the neighborhood similar to it. The seller will be replacing the roof with architectural shingles that closely match the color currently on the roof and installing a new water heater before closing other than these repairs the house will be as is.
Location
State FL
County Escambia
Zoning County,Res Single
Rooms
Dining Room Breakfast Bar, Breakfast Room/Nook, Eat-in Kitchen, Formal Dining Room
Kitchen Not Updated, Laminate Counters, Pantry
Interior
Interior Features Baseboards, Ceiling Fan(s), High Ceilings, High Speed Internet, Plant Ledges, Tray Ceiling(s), Walk-In Closet(s), Smart Thermostat
Heating Natural Gas, Fireplace(s)
Cooling Central Air, Ceiling Fan(s)
Flooring Tile, Vinyl, Carpet, Luxury Vinyl Tiles
Fireplace true
Appliance Gas Water Heater, Built In Microwave, Dishwasher, Disposal, Electric Cooktop, Self Cleaning Oven
Exterior
Exterior Feature Rain Gutters
Garage 2 Car Garage, Front Entrance, Garage Door Opener
Garage Spaces 2.0
Fence Back Yard, Privacy
Pool None
Utilities Available Cable Available, Underground Utilities
Waterfront No
Waterfront Description None, No Water Features
View Y/N No
Roof Type Shingle
Parking Type 2 Car Garage, Front Entrance, Garage Door Opener
Total Parking Spaces 2
Garage Yes
Building
Lot Description Interior Lot
Faces West on Saufley Field Rd to North on Blue Angel Parkway to left on Cocoa and then left on Sarasota Dr then take the first right onto Port St Joe St
Story 1
Water Public
Structure Type Brick Veneer, Vinyl Siding, Brick, Frame
New Construction No
Others
HOA Fee Include Association, Insurance, Management
Tax ID 261S313600003001
Security Features Smoke Detector(s)
Read Less Info
Want to know what your home might be worth? Contact us for a FREE valuation!

Our team is ready to help you sell your home for the highest possible price ASAP

Find out why customers are choosing LPT Realty to meet their real estate needs







