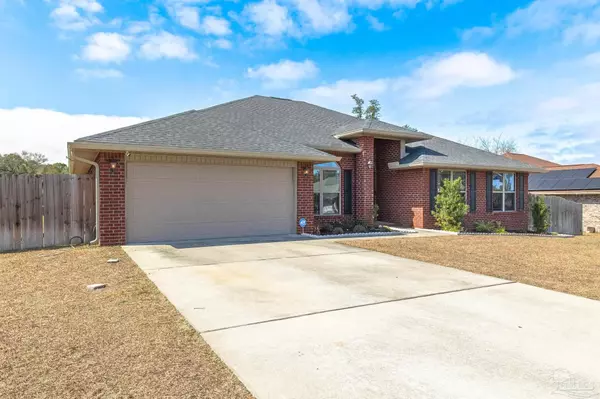Bought with Martha Bell • ERA LEGACY REALTY RICHARDSON
$352,000
$349,990
0.6%For more information regarding the value of a property, please contact us for a free consultation.
4 Beds
2.5 Baths
2,767 SqFt
SOLD DATE : 04/22/2022
Key Details
Sold Price $352,000
Property Type Single Family Home
Sub Type Single Family Residence
Listing Status Sold
Purchase Type For Sale
Square Footage 2,767 sqft
Price per Sqft $127
Subdivision Ventura Estates
MLS Listing ID 604109
Sold Date 04/22/22
Style Contemporary
Bedrooms 4
Full Baths 2
Half Baths 1
HOA Fees $16/ann
HOA Y/N Yes
Originating Board Pensacola MLS
Year Built 2018
Lot Size 10,890 Sqft
Acres 0.25
Lot Dimensions 90' x 121'
Property Description
You’ll feel right at home when you pull up to this beautiful 4 bedroom, 2.5 bath home located in the popular subdivision of Ventura Estates. Just minutes from restaurants, shopping, schools, and more, this all-brick home is conveniently located, and offers great curb appeal and a functional floor plan made for entertaining. Step through the front door and you will notice the wide open family room with soaring vaulted ceilings, along with the spacious formal dining room that can also serve as a multipurpose space to fit your specific needs. Prepare and enjoy your favorite meals in this home’s huge open kitchen, with plenty of cabinet and countertop space, tile backsplash, stainless steel appliances, breakfast bar, and separate breakfast nook. Off the kitchen, you will find the large walk-in pantry and laundry room with a door leading to the back patio. On the opposite wing of the home you will find the generously-sized master suite, with a high box ceiling and a deluxe en-suite bathroom featuring a double vanity, garden tub, separate shower, private water closet, and two walk-in closets with plenty of storage space. The three additional bedrooms have been upgraded with ceiling fans and have large closets, and they share one full and one half bathroom. Step outside and you’ll be pleasantly surprised to find that this home has a huge open patio great for entertaining, and the fenced backyard has plenty of room for kids and pets to roam. Check out the 3D tour and floor plan today and schedule your showing of this spectacular home before it's gone!
Location
State FL
County Santa Rosa
Zoning Res Single
Rooms
Dining Room Breakfast Bar, Breakfast Room/Nook, Formal Dining Room
Kitchen Not Updated, Kitchen Island, Laminate Counters, Pantry, Desk
Interior
Interior Features Baseboards, Boxed Ceilings, Ceiling Fan(s), Plant Ledges, Tray Ceiling(s), Vaulted Ceiling(s), Walk-In Closet(s)
Heating Central
Cooling Central Air, Ceiling Fan(s)
Flooring Carpet, Luxury Vinyl Tiles
Fireplace true
Appliance Electric Water Heater, Built In Microwave, Electric Cooktop, Refrigerator
Exterior
Exterior Feature Fire Pit
Garage 2 Car Garage, Garage Door Opener
Garage Spaces 2.0
Fence Back Yard
Pool None
Waterfront No
Waterfront Description None, No Water Features
View Y/N No
Roof Type Hip
Parking Type 2 Car Garage, Garage Door Opener
Total Parking Spaces 2
Garage Yes
Building
Lot Description Interior Lot
Faces FROM DOWNTOWN MILTON: Head west on Hwy 90 (Caroline St). Then, turn left onto Parkmore Plaza Dr. Then, turn left onto Old Bagdad Hwy. Then, turn right onto Hampton Bay Blvd. Home on right.
Story 1
Structure Type Brick Veneer, Frame
New Construction No
Others
Tax ID 151N28554200B000180
Read Less Info
Want to know what your home might be worth? Contact us for a FREE valuation!

Our team is ready to help you sell your home for the highest possible price ASAP

Find out why customers are choosing LPT Realty to meet their real estate needs







