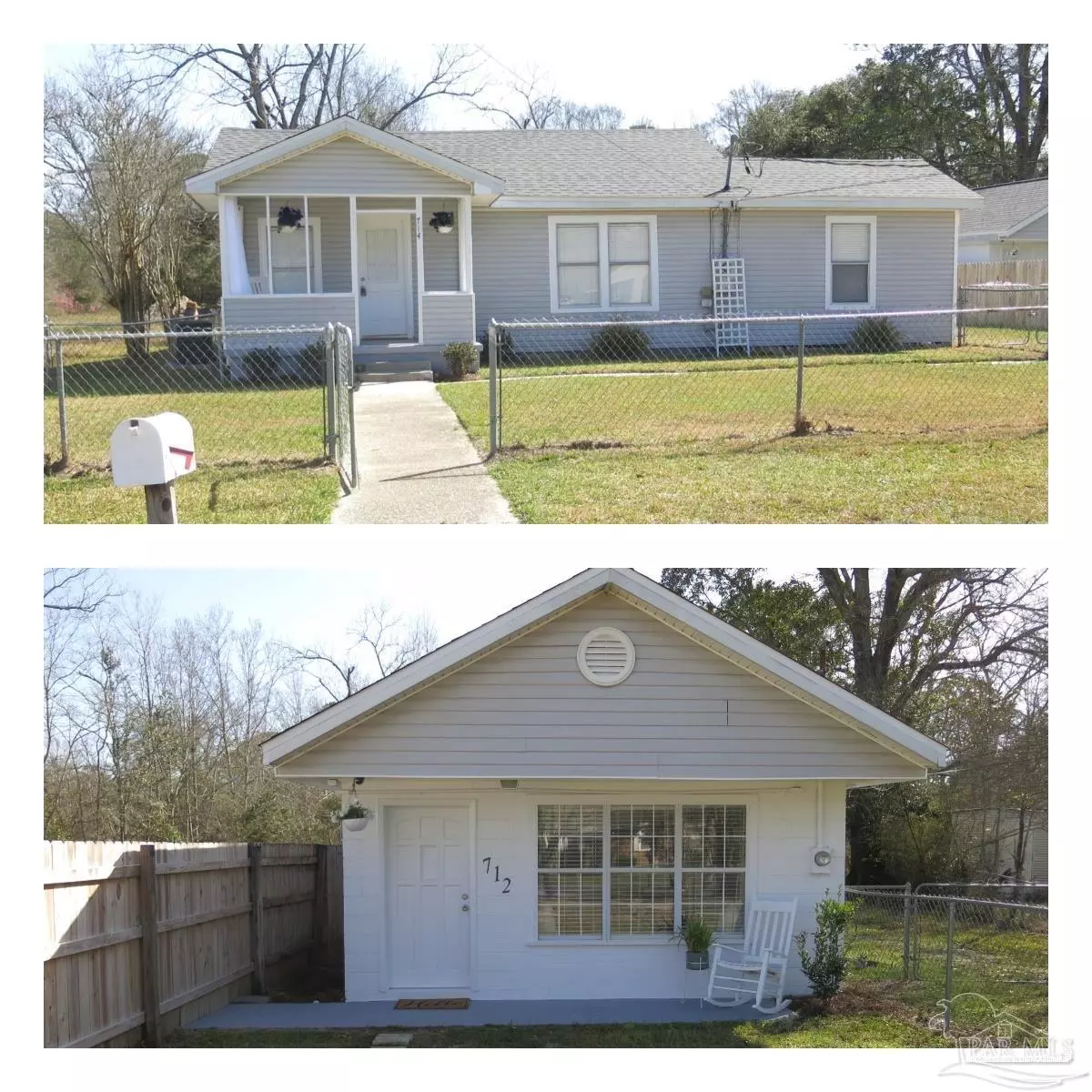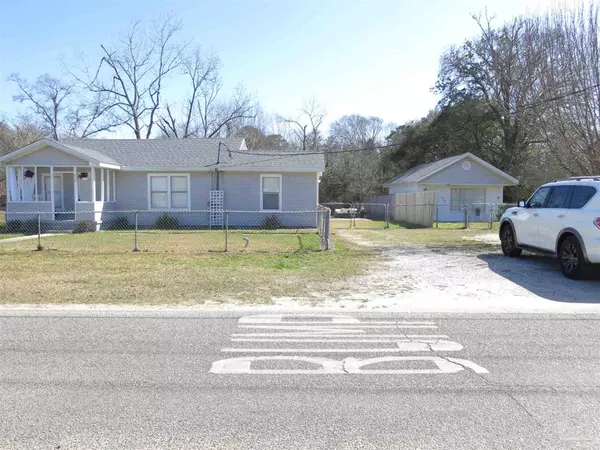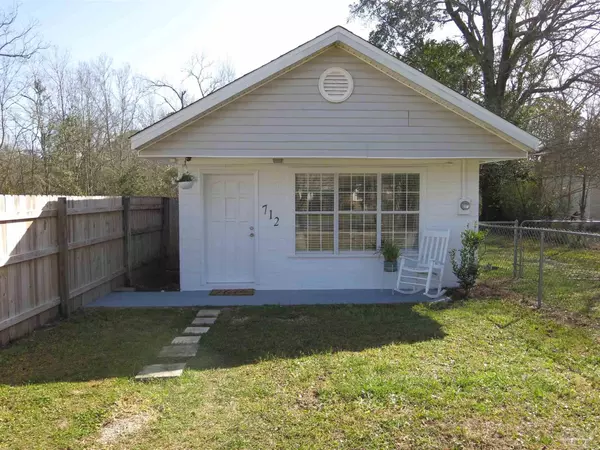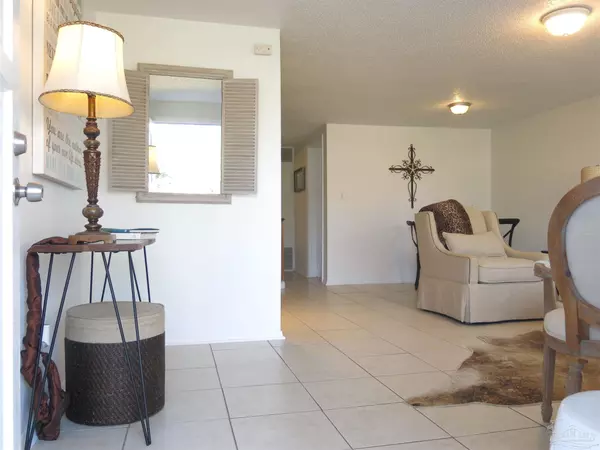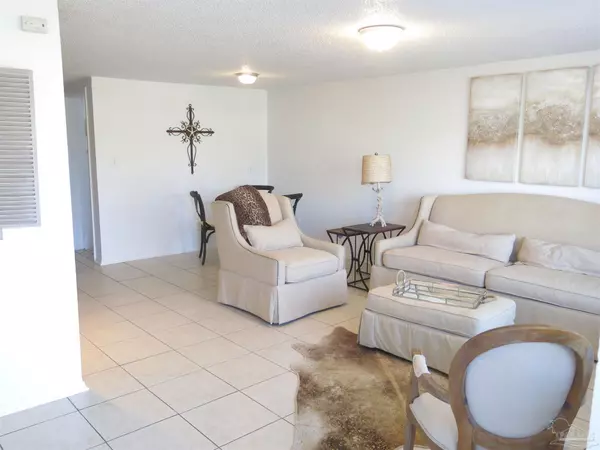Bought with Janet Keller • Davis and Decker Property Management
$240,000
$229,000
4.8%For more information regarding the value of a property, please contact us for a free consultation.
4 Beds
2 Baths
1,752 SqFt
SOLD DATE : 04/25/2022
Key Details
Sold Price $240,000
Property Type Single Family Home
Sub Type Single Family Residence
Listing Status Sold
Purchase Type For Sale
Square Footage 1,752 sqft
Price per Sqft $136
Subdivision Ravenswood Gardens
MLS Listing ID 605285
Sold Date 04/25/22
Style Contemporary
Bedrooms 4
Full Baths 2
HOA Y/N No
Originating Board Pensacola MLS
Year Built 1948
Lot Size 0.850 Acres
Acres 0.8496
Property Description
Great opportunity to purchase 2 separate homes & a workshop on almost an acre of land, only 10 minutes from Downtown Pensacola! This property includes the 3-bedroom, 1-bath, 1,140 sq ft home located at 714 N 49th Ave; the 1-bedroom 1-bath, 612 sq ft guest house or mother-in-law suite located at 712 N 49th Ave (for a combined sq ft of 1,752 sq ft); & an enormous 32x12' workshop off of the main house and in the huge chain link enclosed yard. NEW ROOFS ON BOTH HOMES (03/2022,) 714 also has a Brand New HVAC system & Hot Water Heater. Both homes' interiors are freshly painted & 712 also has a new Exterior Paint job. The main house (714 N 49th) features wood laminate flooring as well as new luxury vinyl plank (LVP,) an abundance of natural lighting & a spacious kitchen. The kitchen features new LVP "tile looking" flooring, a new refrigerator & microwave & refinished cabinets (which are plentiful) along with new hardware. The master bedroom is located at the back of the home with a large closet that doubles as the laundry room. The bathroom features new LVP "tile looking" flooring, a new toilet, new light fixture, beadboard & updated vanity. The guest house (or mother-in-law suite) (712 N 49th) is designed for low maintenance making it ideal for generating rental income or housing additional family separately. It has it's own fence & feels like a separate property. It features an open floor plan with tile throughout, a cozy living/dining area leading to the kitchen & a bedroom & separate bathroom (containing the stackable washer/dryer) on the back side of the home. This leads out to the oversized backyard. The possibilities are endless... Perfect for first time homebuyers; anyone looking for a mother-in-law suite or rental property; you could even live in one & rent or Airbnb the other; or use both homes for income! Both homes are move in ready & updated including brand new roofs! Each home has it's own utilities & is on it's own lot # (shared survey & parcel id #)
Location
State FL
County Escambia
Zoning Res Single
Rooms
Other Rooms Workshop/Storage, Yard Building, Workshop
Dining Room Eat-in Kitchen, Living/Dining Combo
Kitchen Updated, Laminate Counters, Pantry
Interior
Interior Features Storage, Baseboards, Ceiling Fan(s), High Speed Internet
Heating Central
Cooling Central Air, Ceiling Fan(s)
Flooring Tile, Vinyl, Laminate
Appliance Electric Water Heater, Dryer, Washer, Dishwasher, Electric Cooktop, Oven/Cooktop, Refrigerator
Exterior
Garage Boat, Front Entrance, RV Access/Parking
Fence Back Yard, Chain Link
Pool None
Utilities Available Cable Available
Waterfront No
Waterfront Description None, No Water Features
View Y/N No
Roof Type Composition
Garage No
Building
Lot Description Central Access, Interior Lot
Faces South on New Warrington Road to right on Jackson Street-right on 49th Avenue. House is 2 blocks on right. It's 2 homes- 714 & 712 N 49th Ave
Story 1
Water Public
Structure Type Block Siding, Vinyl Siding, Block, Frame
New Construction No
Others
HOA Fee Include None
Tax ID 342S300200002100
Read Less Info
Want to know what your home might be worth? Contact us for a FREE valuation!

Our team is ready to help you sell your home for the highest possible price ASAP

Find out why customers are choosing LPT Realty to meet their real estate needs


