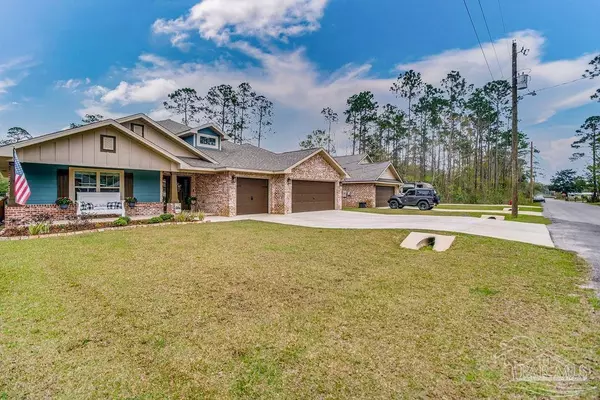Bought with Sandra Slights • ERA American Real Estate
$445,000
$445,000
For more information regarding the value of a property, please contact us for a free consultation.
5 Beds
3 Baths
2,554 SqFt
SOLD DATE : 05/04/2022
Key Details
Sold Price $445,000
Property Type Single Family Home
Sub Type Single Family Residence
Listing Status Sold
Purchase Type For Sale
Square Footage 2,554 sqft
Price per Sqft $174
Subdivision Avalon Beach
MLS Listing ID 605779
Sold Date 05/04/22
Style Traditional
Bedrooms 5
Full Baths 3
HOA Y/N No
Originating Board Pensacola MLS
Year Built 2020
Lot Size 10,454 Sqft
Acres 0.24
Property Description
**MULTIPLE OFFERS** This STUNNING 5 bedroom, 3 bath full brick 2020 built home is ready for it's new owners! NO HOA here, bring all of your toys to this 3 car garage home. The kitchen features gorgeous solid wood cabinets with soft close doors & dovetail drawers, large upper cabinets with crown to the ceiling, a walk-in pantry, granite countertops and stainless steel appliances! You'll find wood look ceramic tile in all wet areas and carpet with an 8lb pad in the living areas & bedrooms. The owner's suite has a tray ceiling, nice walk in closet and beautiful bathroom with a garden tub and walk-in shower. One of the 4 additional bedrooms has been converted into a gym, all equipment is included with the house! Relax after a long day on the front covered porch or back covered patio. The backyard faces woods and is fully fenced and private. Hurricane screens are included with the home. AMAZING location close to I-10 for easy commuting, 25 minutes from NAS Whiting Field, 10 minutes from Pace Target, shopping/restaurants and walking distance from a BOAT ramp!
Location
State FL
County Santa Rosa
Zoning Res Single
Rooms
Dining Room Breakfast Bar, Formal Dining Room
Kitchen Updated, Granite Counters, Pantry
Interior
Interior Features Boxed Ceilings, Ceiling Fan(s), Crown Molding, Recessed Lighting, Walk-In Closet(s), Gym/Workout Room
Heating Heat Pump, Central
Cooling Heat Pump, Central Air, Ceiling Fan(s)
Flooring Tile, Carpet
Appliance Electric Water Heater, Built In Microwave, Dishwasher, Oven/Cooktop, Refrigerator
Exterior
Garage 2 Car Garage, Garage Door Opener
Garage Spaces 2.0
Fence Back Yard
Pool None
Waterfront No
Waterfront Description None
View Y/N No
Roof Type Shingle
Parking Type 2 Car Garage, Garage Door Opener
Total Parking Spaces 2
Garage Yes
Building
Lot Description Central Access
Faces From Avalon Blvd, turn East on Del Monte Blvd (just north of Interstate 10) to Right on 14th Avenue, to Right on Santa Cruz Blvd, to Right on Bonfire Drive. Property is 2nd on the Left.
Story 1
Water Public
Structure Type Brick Veneer, Frame
New Construction No
Others
Tax ID 401N280090699000200
Security Features Smoke Detector(s)
Read Less Info
Want to know what your home might be worth? Contact us for a FREE valuation!

Our team is ready to help you sell your home for the highest possible price ASAP

Find out why customers are choosing LPT Realty to meet their real estate needs







