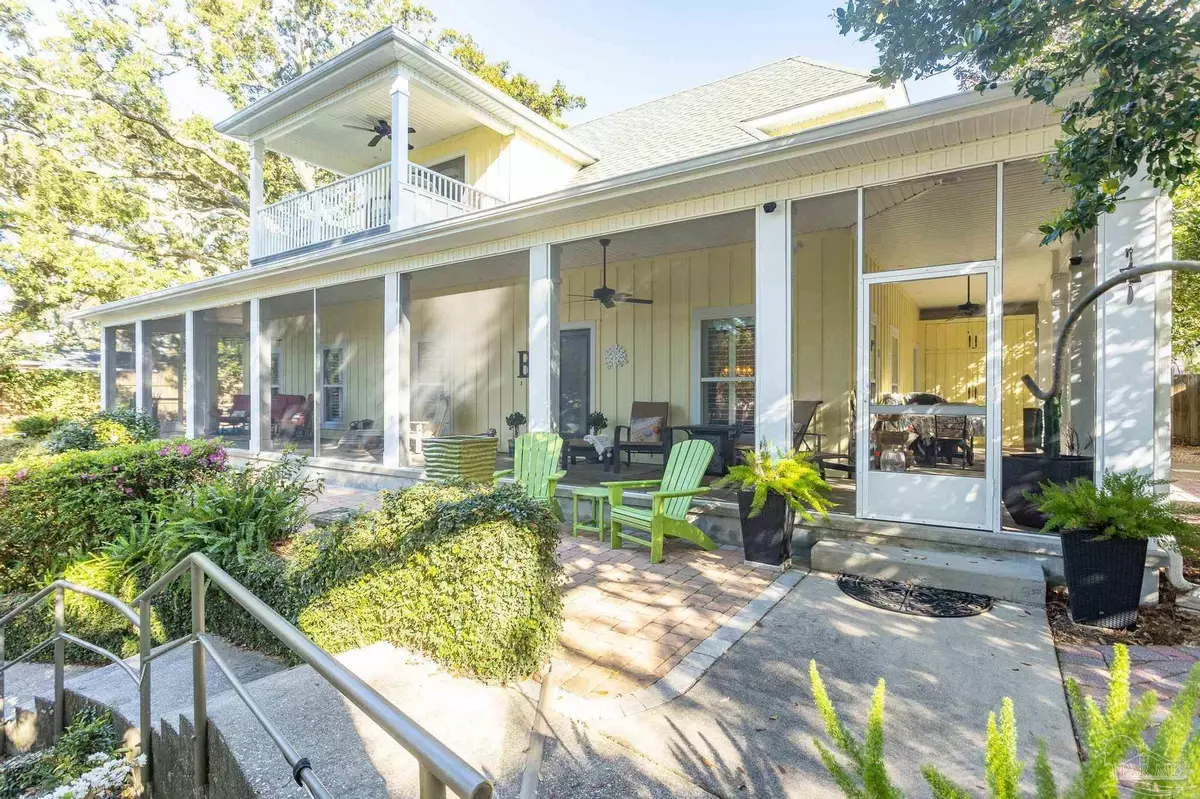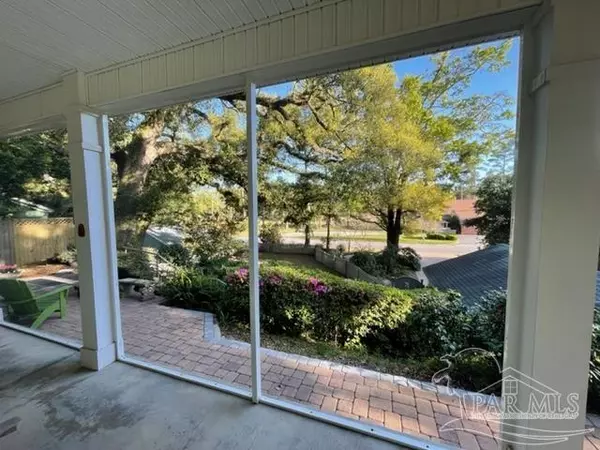Bought with Betsy Tait • Fathom Realty FL LLC
$749,900
$749,900
For more information regarding the value of a property, please contact us for a free consultation.
3 Beds
2.5 Baths
2,224 SqFt
SOLD DATE : 05/06/2022
Key Details
Sold Price $749,900
Property Type Single Family Home
Sub Type Single Family Residence
Listing Status Sold
Purchase Type For Sale
Square Footage 2,224 sqft
Price per Sqft $337
Subdivision New City Tract
MLS Listing ID 605906
Sold Date 05/06/22
Style Cottage
Bedrooms 3
Full Baths 2
Half Baths 1
HOA Fees $2/ann
HOA Y/N Yes
Originating Board Pensacola MLS
Year Built 2008
Lot Size 0.365 Acres
Acres 0.365
Lot Dimensions 120 x 132.5
Property Description
Experience this beautiful old world Florida style cottage with all the modern amenities. This stunning two-story home was built in 2008, and is situated among the highest elevations in East Hill on 3 lots. Relax on the fully screened veranda in the shade of the heritage live oaks surrounded by Camellia varieties and citrus. You'll find abundant outdoor living in the private courtyards and screened porches. Property upgrades include over 1000 sq ft of covered verandas, four easily accessible attic storage areas (2 heated/cooled), 2 car garage, and a bonus building (home office, artist studio, your choice). Main level has luxury vinyl plank flooring, 10 ft ceilings and an open concept living area including living, dining & kitchen, all with crown molding and plantation shutters. The gourmet kitchen has tall hickory cabinetry, a farmhouse sink, a large island with breakfast bar, tons of pantry storage and new granite countertops. The half bath, laundry with new LG laundry tower and pet room lead to the back courtyard. Spacious master suite has double walk in closets and the master bath has vessel vanity sinks and a large walk-in shower. It also has an exterior door leading to the covered/screened hot tub area. The 2nd floor has a media lounge with built in kitchenette and French doors to an upper veranda. Also on the 2nd floor are 2 additional bedroom & a full bath. In addition, there is recessed lighting throughout the house, Smart House wiring, wide access doorways, security cameras and dual heat/AC zones. The garage is approximately 100 years old and has been refurbished. Items that do not convey include the dining area chandelier (which will be replaced by one original to the house), the Blink camera system which consists of 3 cameras and 1 doorbell on gate, and the outside refrigerator. The garage sells as is, as does the workroom/outbuilding.
Location
State FL
County Escambia
Zoning Res Single
Rooms
Other Rooms Workshop/Storage
Dining Room Breakfast Bar, Living/Dining Combo
Kitchen Updated, Granite Counters, Kitchen Island, Pantry
Interior
Interior Features Storage, Ceiling Fan(s), Crown Molding, High Ceilings, High Speed Internet, Recessed Lighting, Walk-In Closet(s), Wet Bar, Media Room
Heating Central
Cooling Central Air, Ceiling Fan(s)
Flooring Luxury Vinyl Tiles, Tile, Carpet
Appliance Electric Water Heater, Built In Microwave, Dishwasher, Disposal, Gas Stove/Oven
Exterior
Exterior Feature Sprinkler
Garage 2 Car Garage, Golf Cart Garage, Guest, Garage Door Opener
Garage Spaces 2.0
Fence Back Yard
Pool None
Waterfront No
View Y/N No
Roof Type Shingle
Parking Type 2 Car Garage, Golf Cart Garage, Guest, Garage Door Opener
Total Parking Spaces 2
Garage Yes
Building
Lot Description Central Access
Faces From Downtown, go north on 9th Avenue. Right on Avery Street. House is 2nd on the left.
Story 2
Water Public
Structure Type Frame
New Construction No
Others
Tax ID 000S009025015225
Security Features Smoke Detector(s)
Read Less Info
Want to know what your home might be worth? Contact us for a FREE valuation!

Our team is ready to help you sell your home for the highest possible price ASAP

Find out why customers are choosing LPT Realty to meet their real estate needs







