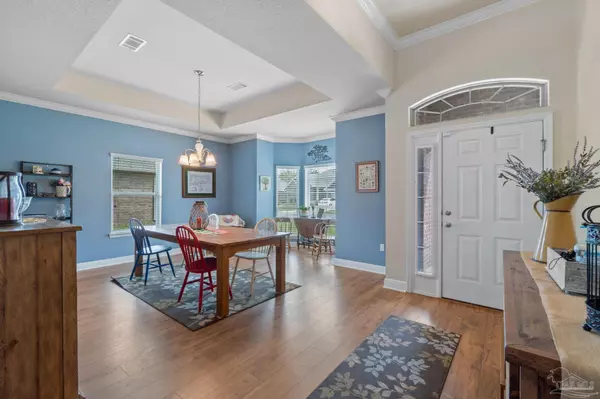Bought with Patricia Mankoff • KELLER WILLIAMS REALTY EMERALD COAST WEST BRANCH
$530,500
$525,000
1.0%For more information regarding the value of a property, please contact us for a free consultation.
4 Beds
3 Baths
2,613 SqFt
SOLD DATE : 05/09/2022
Key Details
Sold Price $530,500
Property Type Single Family Home
Sub Type Single Family Residence
Listing Status Sold
Purchase Type For Sale
Square Footage 2,613 sqft
Price per Sqft $203
Subdivision Summerset Estates
MLS Listing ID 606759
Sold Date 05/09/22
Style Traditional
Bedrooms 4
Full Baths 3
HOA Fees $10/ann
HOA Y/N Yes
Originating Board Pensacola MLS
Year Built 2013
Lot Size 10,890 Sqft
Acres 0.25
Lot Dimensions 91 x 120
Property Description
Welcome to your truly gorgeous, 4 BEDROOM/3 BATH POOL home. Ideally located in a cul-de-sac with Stunning curb appeal~mature landscaping~fully fenced & large screened in porch ~All waiting for you to move in and enjoy....Situated in the sought-after Summerset Estates with no through traffic /a winding established neighborhood with just 4 cul-de-sac roads and surrounding wooded areas. This home offers 2613 sq. ft. of true family living space....exquisite inside and out. On entering this impressive home, you will be greeted by gorgeous wood & tile flooring throughout the main living areas~welcoming formal dining room with trey ceiling, crown molding and bay window...light and bright an enjoys an open flow to the Gorgeous Kitchen with rich staggered cabinets, lots of granite countertop space~under-cabinet lighting ~ center island~ pantry, S/S appliances, breakfast area & long hop up breakfast bar overlooking the Spacious Family room ~offering & large trey ceiling with double ceiling fans, focal point fireplace and access out to the covered back porch. The Master Bedroom features a Box Trey Ceiling, Crown Molding, Ceiling Fan and Large Walk in Closet. Master bath has a Granite Double Vanity, Separate Shower with Glass Door, Large Soaking Tub with Frosted Window above, private WC and another Walk in Closet. Two additional bedrooms are a great size with double or walk in closets. Office/4th bedroom is accessed from the additional hallway and has solid a sweeping eyebrow window & large closet...,home also enjoys 2 additional bathrooms with step in shower tub and granite vanities. Step outside to your own little piece of paradise ~ large 12 x 14 covered screened porch overlooking the gorgeous Gunite pool enjoying a sun ledge, bubblers and umbrella hole with sweeping paver patio ~ back garden is fully fenced for privacy ~Great to grill out and enjoy those wonderful Florida evenings, yard has Irrigation system off reclaimed water for easy maintenance in the summer months....
Location
State FL
County Santa Rosa
Zoning Res Single
Rooms
Dining Room Breakfast Bar, Eat-in Kitchen, Formal Dining Room
Kitchen Not Updated, Granite Counters, Kitchen Island, Pantry
Interior
Interior Features Baseboards, Boxed Ceilings, Ceiling Fan(s), Crown Molding, Walk-In Closet(s)
Heating Central, Fireplace(s)
Cooling Central Air, Ceiling Fan(s)
Flooring Tile, Laminate
Fireplace true
Appliance Electric Water Heater, Built In Microwave, Dishwasher, Electric Cooktop
Exterior
Exterior Feature Sprinkler, Rain Gutters
Garage 2 Car Garage, Front Entrance, Garage Door Opener
Garage Spaces 2.0
Fence Back Yard, Full, Privacy
Pool In Ground
Utilities Available Underground Utilities
Waterfront No
View Y/N No
Roof Type Shingle, Hip
Total Parking Spaces 4
Garage Yes
Building
Lot Description Cul-De-Sac, Interior Lot
Faces HWY 98 to Summerset Estates ( just East of the Gulf Breeze zoo )Turn onto Twin Pine Blvd , follow down to Marie Dr ,take a left and follow all the way down into the cul-de-sac , home is on your right.
Story 1
Water Public
Structure Type Brick Veneer, Brick, Frame
New Construction No
Others
HOA Fee Include Association, Management
Tax ID 202S27527900J000030
Read Less Info
Want to know what your home might be worth? Contact us for a FREE valuation!

Our team is ready to help you sell your home for the highest possible price ASAP

Find out why customers are choosing LPT Realty to meet their real estate needs







