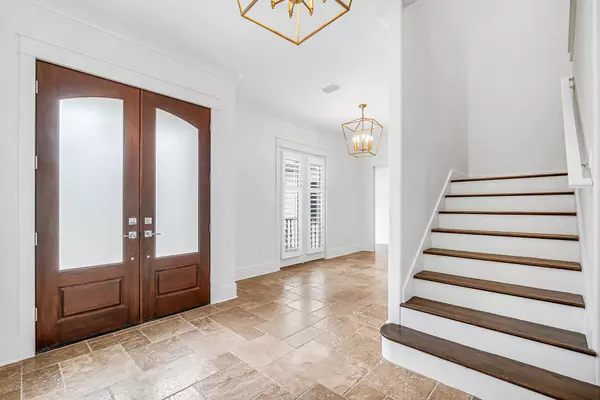$2,800,332
$2,985,000
6.2%For more information regarding the value of a property, please contact us for a free consultation.
4 Beds
7 Baths
4,810 SqFt
SOLD DATE : 05/09/2022
Key Details
Sold Price $2,800,332
Property Type Single Family Home
Sub Type French Provincial
Listing Status Sold
Purchase Type For Sale
Square Footage 4,810 sqft
Price per Sqft $582
Subdivision Burnt Pine
MLS Listing ID 895422
Sold Date 05/09/22
Bedrooms 4
Full Baths 4
Half Baths 3
Construction Status Construction Complete
HOA Fees $327/qua
HOA Y/N Yes
Year Built 2002
Annual Tax Amount $16,266
Tax Year 2021
Lot Size 0.720 Acres
Acres 0.72
Property Description
If you seek a secluded estate with stunning views on an oversized lot, this Burnt Pine estate is for you! Recently renovated, the home features a beautiful living area, a formal dining room, and a gourmet kitchen with new cabinets, counter tops and a spacious family room. The master bedroom is truly an oasis with a separate sitting area, a new master bathroom, and a customized master closet. Every bedroom in the home has a renovated, en-suite bathroom and all closets have been updated. The covered lanai is perfectly positioned to showcase views across the 10th fairway and lake of the Burnt Pine Golf Club. Enjoy the heated pool and an outdoor kitchen with a pizza oven. Additional features include a private workout room, a separate golf cart garage, & a pool bath. Call today to view!
Location
State FL
County Walton
Area 15 - Miramar/Sandestin Resort
Zoning Resid Single Family
Rooms
Guest Accommodations Beach,Dock,Dumpster,Fishing,Gated Community,Golf,Marina,Pets Allowed,Playground,Pool,Short Term Rental - Not Allowed,Tennis,TV Cable,Waterfront
Kitchen First
Interior
Interior Features Built-In Bookcases, Ceiling Beamed, Ceiling Crwn Molding, Ceiling Vaulted, Fireplace, Fireplace 2+, Floor Hardwood, Floor Tile, Kitchen Island, Lighting Recessed, Newly Painted, Pantry, Plantation Shutters, Renovated, Shelving, Washer/Dryer Hookup, Wet Bar, Window Treatment All
Appliance Auto Garage Door Opn, Dishwasher, Disposal, Dryer, Ice Machine, Microwave, Oven Self Cleaning, Range Hood, Refrigerator, Stove/Oven Gas, Washer, Wine Refrigerator
Exterior
Exterior Feature Hot Tub, Patio Enclosed, Pool - Enclosed, Pool - Heated, Pool - In-Ground, Renovated, Summer Kitchen
Garage Garage Attached, Guest, Oversized
Garage Spaces 3.0
Pool Private
Community Features Beach, Dock, Dumpster, Fishing, Gated Community, Golf, Marina, Pets Allowed, Playground, Pool, Short Term Rental - Not Allowed, Tennis, TV Cable, Waterfront
Utilities Available Electric, Gas - Natural, Public Sewer, Public Water, TV Cable
View Lake
Private Pool Yes
Building
Lot Description Covenants, Cul-De-Sac, Golf Course
Story 2.0
Structure Type Roof Tile/Slate,Stucco
Construction Status Construction Complete
Schools
Elementary Schools Van R Butler
Others
HOA Fee Include Accounting,Management,Master Association,Security,Trash,TV Cable
Assessment Amount $981
Energy Description AC - 2 or More,AC - Central Elect,Ceiling Fans,Water Heater - Gas
Financing Conventional
Read Less Info
Want to know what your home might be worth? Contact us for a FREE valuation!

Our team is ready to help you sell your home for the highest possible price ASAP
Bought with Scenic Sotheby's International Realty

Find out why customers are choosing LPT Realty to meet their real estate needs







