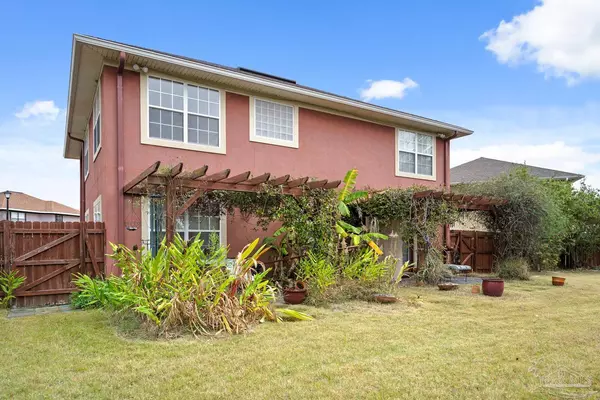Bought with Bonnie Ard • Gulf Real Estate Group, LLC
$280,000
$302,000
7.3%For more information regarding the value of a property, please contact us for a free consultation.
4 Beds
2.5 Baths
2,073 SqFt
SOLD DATE : 05/11/2022
Key Details
Sold Price $280,000
Property Type Single Family Home
Sub Type Single Family Residence
Listing Status Sold
Purchase Type For Sale
Square Footage 2,073 sqft
Price per Sqft $135
Subdivision Logan Place
MLS Listing ID 601275
Sold Date 05/11/22
Style Contemporary
Bedrooms 4
Full Baths 2
Half Baths 1
HOA Fees $13/ann
HOA Y/N Yes
Originating Board Pensacola MLS
Year Built 2007
Lot Size 9,147 Sqft
Acres 0.21
Property Description
Meticulously maintained 2-story spacious Stucco home in Logan Place subdivision close to interstate, navy base and beaches. When you walk into the foyer with its high ceiling you will see the pride of ownership, there's a formal living room and dining room to the right. Off the foyer to the left is the stairs that lead upstairs and laundry room that leads to the garage. The den is to the left of the staircase and the kitchen is off to the right of the den. Upstairs there are three additional bedrooms, a bathroom and the Master Suite and bathroom with double vanity, walk-in closet, garden tub and separate shower. Outside there's a covered porch with a standup sauna, separate pergola and a storage shed.
Location
State FL
County Escambia
Zoning Commercial
Rooms
Dining Room Formal Dining Room
Kitchen Not Updated, Kitchen Island, Laminate Counters, Pantry
Interior
Interior Features Ceiling Fan(s), High Speed Internet, Tray Ceiling(s), Vaulted Ceiling(s), Walk-In Closet(s)
Heating Heat Pump
Cooling Heat Pump, Ceiling Fan(s)
Flooring Tile, Vinyl, Carpet
Appliance Electric Water Heater, Built In Microwave, Dishwasher, Electric Cooktop, Oven/Cooktop, Refrigerator
Exterior
Exterior Feature Lawn Pump, Sprinkler
Garage 2 Car Garage, Front Entrance
Garage Spaces 2.0
Fence Privacy
Pool None
Utilities Available Cable Available
Waterfront No
Waterfront Description None, No Water Features
View Y/N No
Roof Type Shingle
Parking Type 2 Car Garage, Front Entrance
Total Parking Spaces 2
Garage Yes
Building
Lot Description Interior Lot
Faces South on Pine Forest Rd to Blue Angel Parkway, turn right, go to Mobile Hwy turn left. Go to the first street on the left then take the first right, house is on the right.
Story 2
Water Public
Structure Type Stucco Hard Coat Siding, Frame, ICFs (Insulated Concrete Forms)
New Construction No
Others
HOA Fee Include Association, Management
Tax ID 251S312310061001
Security Features Security System, Smoke Detector(s)
Special Listing Condition As Is
Read Less Info
Want to know what your home might be worth? Contact us for a FREE valuation!

Our team is ready to help you sell your home for the highest possible price ASAP

Find out why customers are choosing LPT Realty to meet their real estate needs







