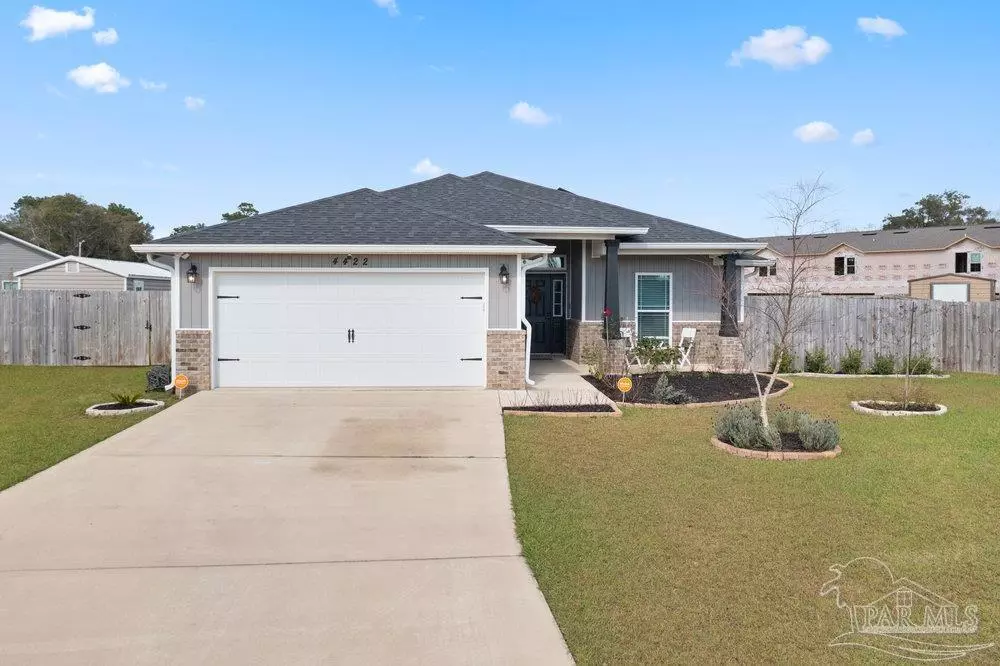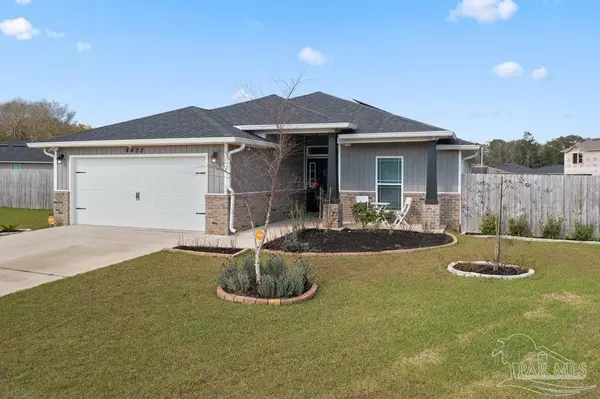Bought with Brandon Vinyard • The Agency of Pensacola
$350,000
$355,000
1.4%For more information regarding the value of a property, please contact us for a free consultation.
4 Beds
2 Baths
2,167 SqFt
SOLD DATE : 05/13/2022
Key Details
Sold Price $350,000
Property Type Single Family Home
Sub Type Single Family Residence
Listing Status Sold
Purchase Type For Sale
Square Footage 2,167 sqft
Price per Sqft $161
Subdivision Woodlands
MLS Listing ID 605245
Sold Date 05/13/22
Style Cottage
Bedrooms 4
Full Baths 2
HOA Fees $20/ann
HOA Y/N Yes
Originating Board Pensacola MLS
Year Built 2019
Lot Size 8,799 Sqft
Acres 0.202
Property Description
This wonderful 4 bedroom, 2 bath, 2 car garage, 2,167sf home is just over 2 years young and is better than new! At its entrance this home boasts a wide foyer off of which to the right is a spacious dining room that can be used as a formal living room, study, playroom, etc.. Straight ahead of the foyer is the open family room which boasts of high ceilings, a 3'5"X3'5" nook with built in desk and overhead cabinets, and open access to the kitchen which features stainless steel appliances including a smooth top range/oven, built in microwave, dishwasher, and high end refrigerator. The granite countertop space is plenteous, including a breakfast bar and large island. Cabinet space is generous as well and a large walk in corner pantry adds to the kitchen storage options. Off the family room is the master suite with large master bedroom with boxed ceiling, energy saving ceiling fan, and wiring for surround sound. This adjoins the master bath with its double vanity with granite countertop, tiled separate shower, deep garden tub, and his and hers walk in closets. The other 3 bedrooms can be found off the hall and all are spacious with energy saving ceiling fans and plush carpet. Stepping outside you'll find a screened patio, and one of the largest lots in the subdivision. The backyard is privacy fenced and there are numerous fruit trees including plum, peach, pear, orange, lemon, grapefruit, and kiwi. A 11'5"X20' storage building is prewired for electric. Floodlights, rain gutters, energy saving solar panels, nest system, and finishing the walls of the garage are just a few of the recent upgrades the seller has made to this home. A fabulous home, priced to sell, make your plans to see it before it's too late!
Location
State FL
County Santa Rosa
Zoning County
Rooms
Other Rooms Workshop/Storage
Dining Room Breakfast Bar, Breakfast Room/Nook, Formal Dining Room
Kitchen Updated, Granite Counters, Kitchen Island, Pantry, Desk
Interior
Interior Features Ceiling Fan(s), High Ceilings, Recessed Lighting, Sound System, Vaulted Ceiling(s), Walk-In Closet(s)
Heating Central
Cooling Central Air, Ceiling Fan(s)
Flooring Carpet, Simulated Wood
Appliance Electric Water Heater, Built In Microwave, Dishwasher, Disposal, Electric Cooktop, Refrigerator
Exterior
Exterior Feature Rain Gutters
Garage 2 Car Garage, Garage Door Opener
Garage Spaces 2.0
Fence Back Yard, Privacy
Pool None
Utilities Available Cable Available
Waterfront No
View Y/N No
Roof Type Shingle
Parking Type 2 Car Garage, Garage Door Opener
Total Parking Spaces 2
Garage Yes
Building
Lot Description Cul-De-Sac
Faces From 9 Mile Road take US-90E into Pace, make a right onto Red Cedar Road, then a left onto Thistle Pine Ct, house is in the cul-de-sac OR I-10 East to Exit 22, left onto Avalon Blvd, to left onto Cynamid Rd, then right onto Bell Lane, then left onto Red Cedar Rd (at Woodlands entrance), right onto Thistle Pine Ct, house is in the cul-de-sac
Story 1
Water Public
Structure Type Vinyl Siding, Frame
New Construction No
Others
Tax ID 261N295878001000130
Security Features Security System, Smoke Detector(s)
Read Less Info
Want to know what your home might be worth? Contact us for a FREE valuation!

Our team is ready to help you sell your home for the highest possible price ASAP

Find out why customers are choosing LPT Realty to meet their real estate needs







