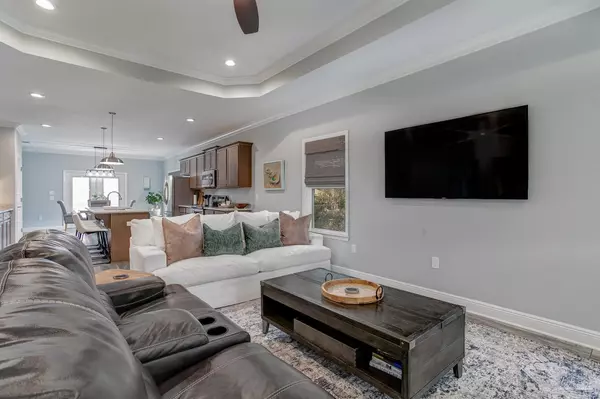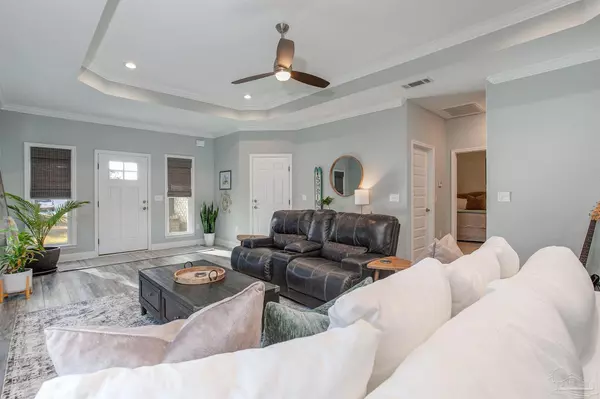Bought with Erik Hansen • KELLER WILLIAMS REALTY GULF COAST
$380,000
$384,900
1.3%For more information regarding the value of a property, please contact us for a free consultation.
3 Beds
2 Baths
1,860 SqFt
SOLD DATE : 05/16/2022
Key Details
Sold Price $380,000
Property Type Single Family Home
Sub Type Single Family Residence
Listing Status Sold
Purchase Type For Sale
Square Footage 1,860 sqft
Price per Sqft $204
Subdivision Heron Bayou
MLS Listing ID 605681
Sold Date 05/16/22
Style Craftsman
Bedrooms 3
Full Baths 2
HOA Fees $60/ann
HOA Y/N Yes
Originating Board Pensacola MLS
Year Built 2020
Lot Size 5,706 Sqft
Acres 0.131
Property Description
Come home to this lovingly maintained 3BR/2BA craftsman brick home built in 2020, tucked away in the desirable gated community of Heron’s Bayou! Located just off Hwy. 98 with convenient access to NAS Pensacola, Corry Station, Downtown Pensacola, and the beautiful beaches of Perdido Key! Open concept living areas create the perfect space for entertaining friends and family with upgraded features such as 10ft ceilings, crown molding, recessed lighting with Halo, rounded corners, gorgeous LVP plank flooring throughout and new carpeting in the bedrooms. Enjoy preparing magnificent meals in your fully equipped kitchen with stainless appliances, granite countertops, wood cabinets w/soft close drawers, tons of storage space including pantry and Extra-Large Island! Master Bedroom with large walk in closet with private access to the raised back porch. En-Suite Master Bathroom features double vanity, solid wood cabinetry, large soaking tub, and oversized glass shower with custom tile. Guests will enjoy 2 spacious guest bedrooms with plenty of closet space and guest bathroom with wood cabinets and granite countertops. Desirable high elevated lot with sprinkler system, covered front and back porches, 2- car-garage with plenty of storage room and pull-down attic access. The quiet gated community of Heron’s Bayou is a great atmosphere for evening strolls or swimming in the community pool. This amazing home won’t last long!
Location
State FL
County Escambia
Zoning Res Single
Rooms
Dining Room Breakfast Bar, Kitchen/Dining Combo
Kitchen Not Updated, Granite Counters, Kitchen Island, Pantry
Interior
Interior Features Baseboards, Ceiling Fan(s), Crown Molding, High Ceilings, Recessed Lighting, Tray Ceiling(s), Walk-In Closet(s)
Heating Central
Cooling Central Air, Ceiling Fan(s)
Flooring Carpet, Luxury Vinyl Tiles
Appliance Electric Water Heater, Dryer, Washer, Built In Microwave, Dishwasher, Disposal, Electric Cooktop, Freezer, Refrigerator
Exterior
Exterior Feature Sprinkler
Garage 2 Car Garage
Garage Spaces 2.0
Pool None
Community Features Pool, Gated
Waterfront Description None, No Water Features
View Y/N No
Roof Type Shingle
Total Parking Spaces 2
Garage Yes
Building
Lot Description Cul-De-Sac
Faces From Hwy 98 Pensacola go West. Cross Dogtrack Rd, continue straight. Heron Bayou will be the gated community on your left.
Story 1
Water Public
Structure Type Brick Veneer, HardiPlank Type, Brick
New Construction No
Others
HOA Fee Include Association
Tax ID 252S312400280003
Security Features Smoke Detector(s)
Pets Description Yes
Read Less Info
Want to know what your home might be worth? Contact us for a FREE valuation!

Our team is ready to help you sell your home for the highest possible price ASAP

Find out why customers are choosing LPT Realty to meet their real estate needs







