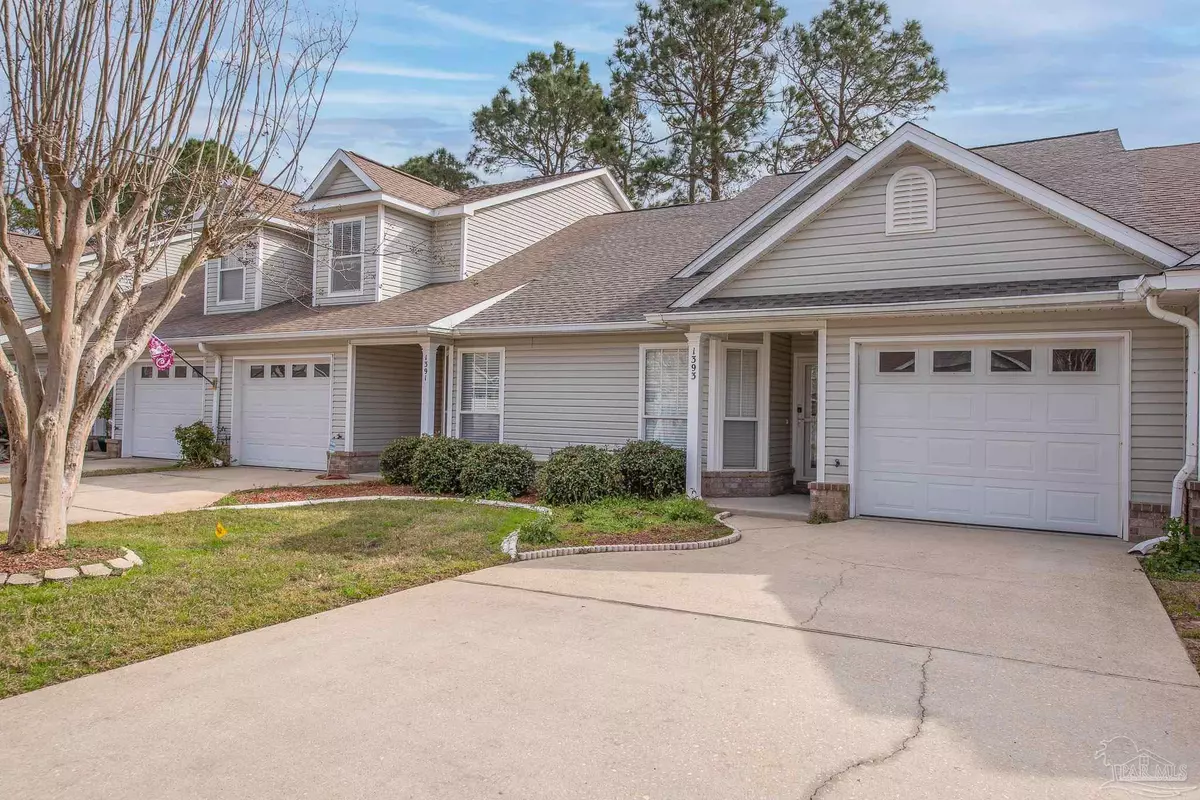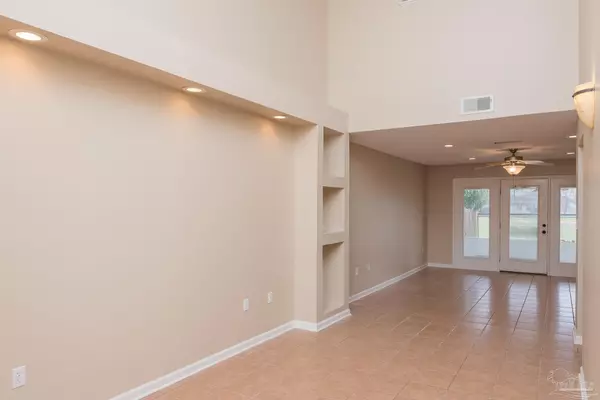Bought with Outside Area Selling Agent • OUTSIDE AREA SELLING OFFICE
$352,000
$369,000
4.6%For more information regarding the value of a property, please contact us for a free consultation.
3 Beds
2.5 Baths
1,660 SqFt
SOLD DATE : 05/17/2022
Key Details
Sold Price $352,000
Property Type Other Types
Sub Type Res Attached
Listing Status Sold
Purchase Type For Sale
Square Footage 1,660 sqft
Price per Sqft $212
Subdivision Tiger Lake
MLS Listing ID 605834
Sold Date 05/17/22
Style Contemporary, Cottage
Bedrooms 3
Full Baths 2
Half Baths 1
HOA Fees $108/ann
HOA Y/N Yes
Originating Board Pensacola MLS
Year Built 2003
Lot Size 2,613 Sqft
Acres 0.06
Lot Dimensions 26 x100
Property Description
~Tiger Lake Townhomes in Gulf Breeze is a great community conveniently located near shopping, restaurants, and Tiger Point Recreation Facility. You can easily walk to the park, the exercise path or shopping in just minutes. New Roof 12/20, New HVAC 2021, and New Water Heater. This home has a spacious floorplan loaded with natural light and upgraded finishes. There are 3 bedrooms, 2.5 bathrooms, a loft, an eat-in kitchen, great room, and a 1 car garage. The downstairs master suite is spacious and private. The master bath features a garden tub, separate shower, walk in closet, and a single vanity with seating. The great room has tile floors, high ceilings, recessed lighting, a built in bookcase or display, and french doors that open to the screened in porch. The kitchen has stainless appliances, large pantry, beautiful cabinets some with glass fronts, and cabinet lighting. Upstairs has 2 roomy bedrooms with good closet space a full bathroom, and a loft perfect for an office, kids play room, or sitting room. The 1 car garage has a utility tub and pull down stairs to the attic with storage space. Make this home yours today!
Location
State FL
County Santa Rosa
Zoning Res Multi
Rooms
Dining Room Eat-in Kitchen
Kitchen Not Updated, Laminate Counters, Pantry
Interior
Interior Features Baseboards, Bookcases, Ceiling Fan(s), High Ceilings, High Speed Internet, Recessed Lighting, Vaulted Ceiling(s), Walk-In Closet(s), Office/Study
Heating Central
Cooling Central Air, Ceiling Fan(s)
Flooring Tile, Carpet
Appliance Electric Water Heater, Built In Microwave, Dishwasher, Electric Cooktop, Refrigerator
Exterior
Exterior Feature Rain Gutters
Garage Garage, Front Entrance, Garage Door Opener
Garage Spaces 1.0
Fence Back Yard, Chain Link, Privacy
Pool None
Community Features Pavilion/Gazebo, Sidewalks
Utilities Available Cable Available, Underground Utilities
Waterfront No
View Y/N No
Roof Type Shingle
Parking Type Garage, Front Entrance, Garage Door Opener
Total Parking Spaces 1
Garage Yes
Building
Lot Description Interior Lot
Faces Hwy 98 to Tiger Lake Dr. Follow around to back of neighborhood. Home is on the right side of the street.
Story 2
Water Public
Structure Type Vinyl Siding, Frame
New Construction No
Others
HOA Fee Include Association, Deed Restrictions, Maintenance Grounds
Tax ID 282S285436000000380
Security Features Smoke Detector(s)
Read Less Info
Want to know what your home might be worth? Contact us for a FREE valuation!

Our team is ready to help you sell your home for the highest possible price ASAP

Find out why customers are choosing LPT Realty to meet their real estate needs







