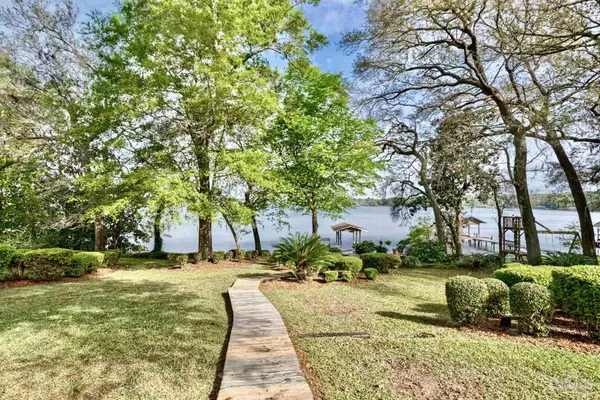Bought with Bruce Baker • RE/MAX INFINITY
$707,000
$699,900
1.0%For more information regarding the value of a property, please contact us for a free consultation.
3 Beds
3 Baths
2,820 SqFt
SOLD DATE : 05/16/2022
Key Details
Sold Price $707,000
Property Type Single Family Home
Sub Type Single Family Residence
Listing Status Sold
Purchase Type For Sale
Square Footage 2,820 sqft
Price per Sqft $250
Subdivision Woodland Lake
MLS Listing ID 606261
Sold Date 05/16/22
Style Colonial, Traditional
Bedrooms 3
Full Baths 3
HOA Y/N No
Originating Board Pensacola MLS
Year Built 1983
Lot Size 0.660 Acres
Acres 0.66
Lot Dimensions 253' x 114.21'
Property Description
CLASSIC COLONIAL LAKEFRONT HOME ON WRIGHT BASIN. This gorgeous, old Chicago brick home in East Milton boasts almost 3,000 sq feet of living space, 3 bedrooms and 3 full baths, and a huge 400+ sq foot bonus room over the 2-car garage! The .66 acre property has gently sloping front and rear lawns, a boat dock and lift, 100 feet of freshwater water frontage, and even a white sand beach! You will have direct water access to the Gulf via Blackwater River to: Blackwater Bay, Escambia Bay, and Pensacola Bay. Get ready to soak up the sun this Summer, enjoying many different water sports like water skiing, jet skiing, kayaking, stand-up paddle boarding, or swimming, right from your own backyard! The beautifully manicured grounds will make you feel like you live in your own private park and the stunning western sunset views will wow you every night! The oversized master suite features a dressing area, dual vanities, and a walk-in closet of your dreams! The fully-equipped kitchen includes a spacious island, tons of storage and prep space, solid surface counters, updated appliances, and a copper pot rack. The large, lake-facing living room has a wood burning fireplace for cozy winter nights and an adjacent screened porch with sweeping views of the lush landscaping and water. The storage areas in this home are endless, including underneath the off-grade house. There is even a “Harry Potter” style room under the stairs! Working from home? The first floor office/study has plenty of room for a grand desk, personal library, or make into a private den. In addition to the amenities already listed, the home includes: extra parking, a sprinkler system on a well, alarm system, 2x6 construction, gutters, plantation shutters, laundry with washer/dryer and prep sink, and a transferable termite bond. Close to Historic East Milton with easy access to I-10. Get ready to fall in love with 7554 Lakeside Dr. and make it your home sweet home today! Buyer to verify all information.
Location
State FL
County Santa Rosa
Zoning Res Single
Rooms
Dining Room Eat-in Kitchen, Formal Dining Room
Kitchen Updated, Granite Counters, Kitchen Island, Pantry
Interior
Interior Features Baseboards, Bookcases, Ceiling Fan(s), Bonus Room, Game Room, Gym/Workout Room, Office/Study
Heating Central, Fireplace(s)
Cooling Central Air, Ceiling Fan(s)
Flooring Hardwood, Tile, Carpet
Fireplace true
Appliance Electric Water Heater, Dryer, Washer, Built In Microwave, Dishwasher, Electric Cooktop, Oven/Cooktop, Refrigerator, Oven
Exterior
Exterior Feature Irrigation Well, Sprinkler, Rain Gutters, Dock
Garage 2 Car Garage, Side Entrance
Garage Spaces 2.0
Pool None
Utilities Available Cable Available
Waterfront Yes
Waterfront Description Lake, River Front, Waterfront, Boat Lift, Natural, Pier
View Y/N Yes
View Lake, River
Roof Type Shingle, See Remarks
Parking Type 2 Car Garage, Side Entrance
Total Parking Spaces 2
Garage Yes
Building
Lot Description Central Access
Faces From Downtown Milton, head East on Hwy 90. Turn left onto Johnson Road, just after crossing the Blackwater River. Turn left onto St. James Street. Turn right onto Lakeside Dr. Home will be on the left.
Story 2
Water Public
Structure Type Brick Veneer, Brick, Frame
New Construction No
Others
Tax ID 362N285870001000210
Security Features Security System, Smoke Detector(s)
Read Less Info
Want to know what your home might be worth? Contact us for a FREE valuation!

Our team is ready to help you sell your home for the highest possible price ASAP

Find out why customers are choosing LPT Realty to meet their real estate needs







