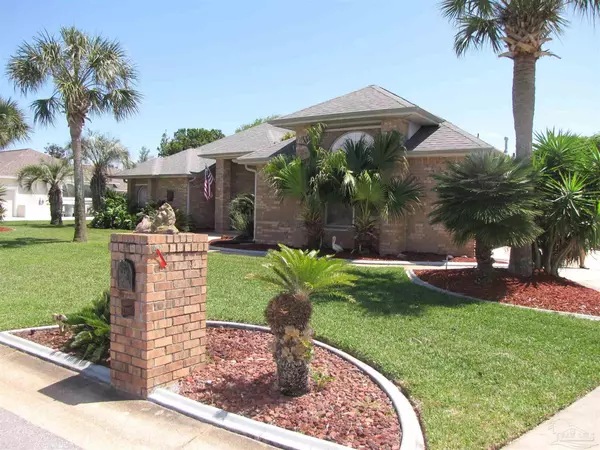Bought with Susan Carleton • POINTE SOUTH
$598,000
$595,000
0.5%For more information regarding the value of a property, please contact us for a free consultation.
4 Beds
2.5 Baths
2,515 SqFt
SOLD DATE : 05/25/2022
Key Details
Sold Price $598,000
Property Type Single Family Home
Sub Type Single Family Residence
Listing Status Sold
Purchase Type For Sale
Square Footage 2,515 sqft
Price per Sqft $237
Subdivision Chandelle
MLS Listing ID 607614
Sold Date 05/25/22
Style Contemporary
Bedrooms 4
Full Baths 2
Half Baths 1
HOA Fees $21/ann
HOA Y/N Yes
Originating Board Pensacola MLS
Year Built 1999
Lot Size 0.355 Acres
Acres 0.3551
Property Description
Much desired Chandelle pool home! So many upgrades-open floorplan with an area that could be formal living room or office space & formal dining room. The split plan offers privacy to the master suite overlooking the beautiful pool and lanai. The master bedroom has high ceilings & a large en suite bath featuring 2 walk-in closets, seamless glass large shower, jetted garden tub, & double vanities with granite countertop. The kitchen features stainless steel appliances with built-in microwave, gas cooktop(2020), and wall oven, breakfast bar, and a breakfast nook overlooking the lanai. The great room is spacious with a lovely gas fireplace & also overlooks the pool. 8ft tall sliding doors open from the master bedroom, great room, and breakfast nook out to the lanai to make entertaining a breeze. Off the kitchen & dining room, tucked away are guest bedrooms & the full guest bath. Off the great room is the 4th bedroom. Also located to the rear of the great room, you'll find the half bath with a exterior door leading to the backyard and pool area for easy access to a restroom while doing yard work or hanging out by the pool. Let's talk about the pool and lanai - did I say relaxing already? Well, if I didn't, I should have...relaxing and glorious are 2 words that come to mind. Highlights are the gorgeous kidney shaped pool, screened enclosure, and an outdoor kitchen plumbed with natural gas & water. Also as a part of the outdoor kitchen, a Green Egg conveys to complete the package! The backyard is an oasis of gorgeous vegetation for privacy, a small courtyard, and a firepit. A 12x20 workshop & a large RV parking pad with 30 AMP power continue to add to the convenience and comfort of this amazing property. New Roof 2018. HVAC replaced 2016. 2017 Halo light added to HVAC closet & duct work resealed. New Fence 2021. New liner 2021. Gas water heater 2020. Travertine in guest & half bath 2020. Interior can lights-LED. Pump system for quick hot water to master shower!
Location
State FL
County Escambia
Zoning County,Deed Restrictions,Res Single
Rooms
Other Rooms Workshop/Storage, Workshop
Dining Room Breakfast Bar, Breakfast Room/Nook, Eat-in Kitchen, Living/Dining Combo
Kitchen Updated, Granite Counters, Pantry
Interior
Interior Features Baseboards, Bookcases, Cathedral Ceiling(s), Ceiling Fan(s), Chair Rail, Crown Molding, High Ceilings, High Speed Internet, Plant Ledges, Walk-In Closet(s)
Heating Natural Gas
Cooling Central Air, Ceiling Fan(s)
Flooring Tile, Travertine, Carpet, Laminate
Fireplaces Type Gas
Fireplace true
Appliance Gas Water Heater, Built In Microwave, Dishwasher, Disposal, Gas Stove/Oven, Refrigerator, Self Cleaning Oven, Oven
Exterior
Exterior Feature Fire Pit, Irrigation Well, Lawn Pump, Outdoor Kitchen, Sprinkler, Rain Gutters
Garage 2 Car Garage, RV Access/Parking, Side Entrance, Garage Door Opener
Garage Spaces 2.0
Fence Back Yard, Privacy
Pool In Ground, Screen Enclosure, Vinyl
Utilities Available Cable Available, Underground Utilities
Waterfront No
Waterfront Description None, No Water Features
View Y/N No
Roof Type Shingle
Parking Type 2 Car Garage, RV Access/Parking, Side Entrance, Garage Door Opener
Total Parking Spaces 2
Garage Yes
Building
Lot Description Central Access, Interior Lot
Faces Old Gulf Beach Hwy to Palm Lake dr to second left (Bonita DR0 house on left)
Story 1
Water Public
Structure Type Brick Veneer, Frame
New Construction No
Others
HOA Fee Include Association
Tax ID 223S3160010014012
Security Features Smoke Detector(s)
Read Less Info
Want to know what your home might be worth? Contact us for a FREE valuation!

Our team is ready to help you sell your home for the highest possible price ASAP

Find out why customers are choosing LPT Realty to meet their real estate needs







