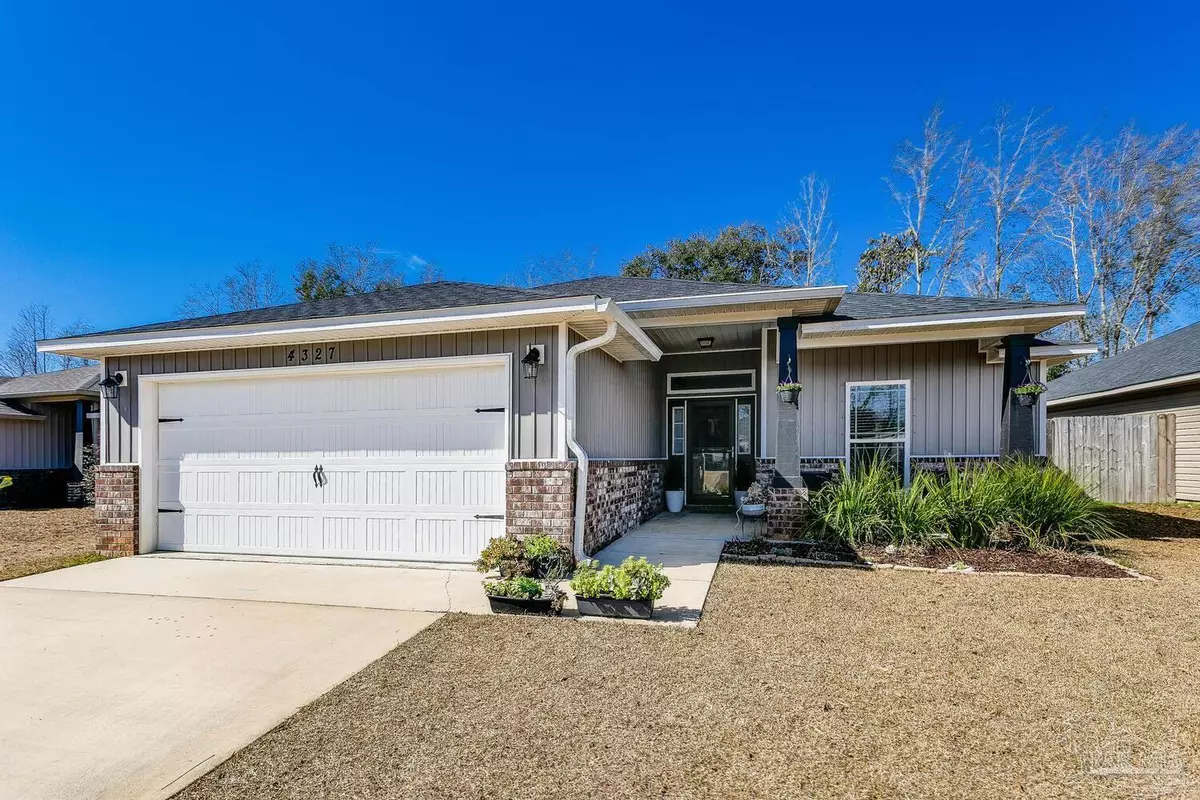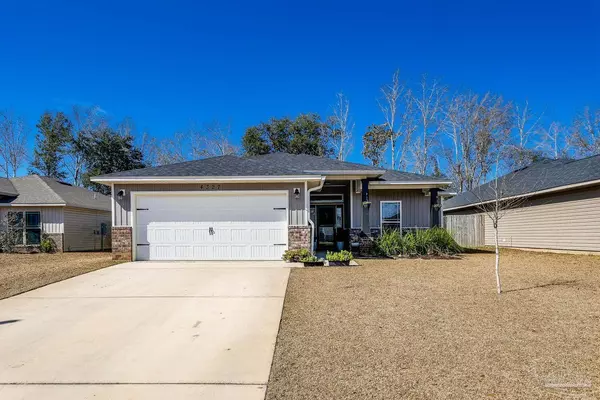Bought with Beverly Jackson • Stars Realty
$345,900
$332,000
4.2%For more information regarding the value of a property, please contact us for a free consultation.
4 Beds
2 Baths
2,145 SqFt
SOLD DATE : 05/26/2022
Key Details
Sold Price $345,900
Property Type Single Family Home
Sub Type Single Family Residence
Listing Status Sold
Purchase Type For Sale
Square Footage 2,145 sqft
Price per Sqft $161
Subdivision Woodlands
MLS Listing ID 607379
Sold Date 05/26/22
Style Cottage
Bedrooms 4
Full Baths 2
HOA Fees $20/ann
HOA Y/N Yes
Originating Board Pensacola MLS
Year Built 2019
Lot Size 8,712 Sqft
Acres 0.2
Property Description
This one-story home in great subdivision with underground utilities has 4 bedrooms and 2 baths and a large open living/dining/kitchen area ready for entertaining or keeping an eye on those kids. There is a great fenced in back yard, nice size screened porch and patio and it is walking distance to a huge neighborhood park complete with an awesome playground and splash pad and perfect for that picnic or walk. Now back to the great house...this home has LVP in all the living areas and bath rooms and carpet in the bedrooms. Lots of recessed lighting and closet space in each bedroom and a linen for the guest bath. The kitchen has granite countertops, an island, large walk-in pantry, stainless steel appliances, and a breakfast bar in addition to the breakfast area and dining room/OFFICE for lots of seating areas and room to spread out. There is also a desk area and storage closet perfect for the "paying the bills" or work station. The living room has high ceilings and a fan and is open to your breakfast area and kitchen. The master suite also has a ceiling fan and trey ceiling and has two walk-in closets, with the master bath having both a shower and garden tub, and dual vanities with granite countertops. There are three additional bedrooms all with ceiling fans. This home is ready for you to see AND to move in! Minutes from I-10, Hwy 90, shopping and restaurants. Approx 15+/- mins to NAS Whiting Field and UWF. Items that do NOT convey: TVs (all of them), curtains, ring doorbell, garage shelving and wall racks, washer/dryer, all personal items and furnishings/decor. Sellers are negotiable on closing and are willing to lease back for a short term.
Location
State FL
County Santa Rosa
Zoning Res Single
Rooms
Dining Room Breakfast Room/Nook, Formal Dining Room
Kitchen Not Updated, Granite Counters, Kitchen Island, Pantry, Desk
Interior
Interior Features Baseboards, Ceiling Fan(s), High Speed Internet, Recessed Lighting
Heating Central
Cooling Central Air, Ceiling Fan(s)
Flooring Luxury Vinyl Tiles, Carpet
Appliance Electric Water Heater, Built In Microwave, Dishwasher, Disposal, Electric Cooktop, Refrigerator
Exterior
Garage 2 Car Garage, Front Entrance, Garage Door Opener
Garage Spaces 2.0
Fence Back Yard
Pool None
Community Features Picnic Area, Playground
Utilities Available Cable Available
Waterfront No
Waterfront Description None, No Water Features
View Y/N No
Roof Type Shingle
Parking Type 2 Car Garage, Front Entrance, Garage Door Opener
Total Parking Spaces 2
Garage Yes
Building
Lot Description Cul-De-Sac, Interior Lot
Faces From Avalon go west on Cyanamid Rd. Right on Bell Ln, the left on Red Cedar Rd and then left on Thistle Pine Ct. House will be on right
Story 1
Water Public
Structure Type Aluminum Siding, Brick Veneer, Brick, Frame
New Construction No
Others
HOA Fee Include Association, Recreation Facility
Tax ID 261N29587800C000290
Read Less Info
Want to know what your home might be worth? Contact us for a FREE valuation!

Our team is ready to help you sell your home for the highest possible price ASAP

Find out why customers are choosing LPT Realty to meet their real estate needs







