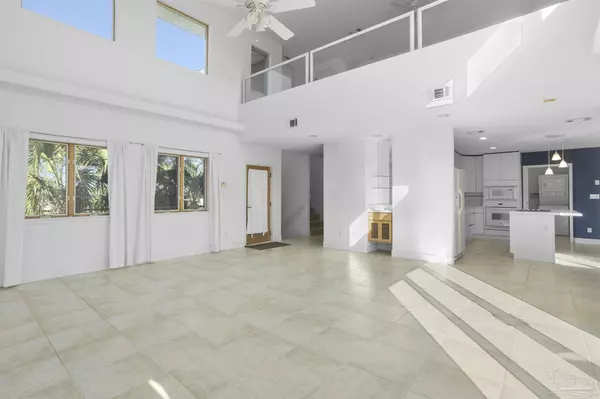Bought with Linda Murphy • KELLER WILLIAMS REALTY GULF COAST
$875,000
$899,900
2.8%For more information regarding the value of a property, please contact us for a free consultation.
3 Beds
2 Baths
2,216 SqFt
SOLD DATE : 06/01/2022
Key Details
Sold Price $875,000
Property Type Single Family Home
Sub Type Single Family Residence
Listing Status Sold
Purchase Type For Sale
Square Footage 2,216 sqft
Price per Sqft $394
Subdivision Santa Rosa Villas
MLS Listing ID 603566
Sold Date 06/01/22
Style Contemporary
Bedrooms 3
Full Baths 2
HOA Y/N No
Originating Board Pensacola MLS
Year Built 1996
Lot Size 0.280 Acres
Acres 0.28
Lot Dimensions 106 x 111 x 105 x 118
Property Description
Pensacola Beach Contemporary home with a lot of natural light streaming in from the 20ft ceilings in the grand living room. New roof in 2020. New hot water heater. The living area has tile floors and 8 ft doors that lead to the decks, a wood burning fireplace (has not been used in 7 years). The main area is spacious and open to the kitchen and two balcony's with exterior stairs off the kitchen and living room. This home has a purified water system. There are also two bedrooms on this main floor and a bathroom. The master suite is located on third level with a view of the Gulf of Mexico. Adjacent from the master bedroom is another large space which could be used as a den, office, nursery or a forth bedroom. All very open design. The walk in master closet has built in organizers off the spacious bathroom which includes a large soaking tub and separate shower. Enjoy time on the decks for additional outside entertaining space. The laundry is located conveniently off the kitchen with another access to the balcony for enjoyment. Plenty of parking with two separate enclosed garages and storage. Great outside covered space downstairs behind the garages. Room for a small pool should you desire to add one. Lush landscaping and Palm trees with a covered outside space just to the rear of the garages. Home is located on the south side of Via DeLuna at the east end of the island. Walk to the beach access for Santa Rosa Villas just behind this home. Selling as is. Minimum rental 12 months.
Location
State FL
County Escambia
Zoning Res Single
Rooms
Dining Room Breakfast Bar
Kitchen Not Updated
Interior
Interior Features Storage, Cathedral Ceiling(s), Ceiling Fan(s), High Ceilings, Office/Study
Heating Multi Units, Central, Fireplace(s)
Cooling Multi Units, Central Air, Ceiling Fan(s)
Flooring Tile, Carpet
Fireplace true
Appliance Electric Water Heater, Dryer, Washer, Built In Microwave, Dishwasher, Disposal
Exterior
Exterior Feature Sprinkler
Garage 2 Car Garage, Front Entrance, Oversized
Garage Spaces 2.0
Fence Back Yard
Pool None
Community Features Beach, Fishing
Utilities Available Cable Available
Waterfront Description None, Beach Access
View Y/N Yes
View Gulf, Water
Roof Type Shingle
Total Parking Spaces 2
Garage Yes
Building
Lot Description Interior Lot
Faces Go through toll and continue straight and go to the left at light and it is down just past the Regency Towers Condos on the south side of Via DeLuna across from the Sugar Bowl. Just at Calle Hermosa.
Story 3
Water Private, Public
Structure Type Stucco, Frame
New Construction No
Others
HOA Fee Include None
Tax ID 282S261205000033
Special Listing Condition As Is
Pets Description Yes
Read Less Info
Want to know what your home might be worth? Contact us for a FREE valuation!

Our team is ready to help you sell your home for the highest possible price ASAP

Find out why customers are choosing LPT Realty to meet their real estate needs







