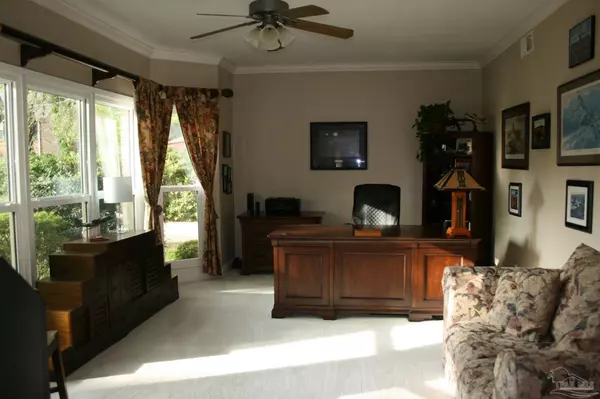Bought with Beverly Sigurnjak • KELLER WILLIAMS REALTY GULF COAST
$645,000
$645,000
For more information regarding the value of a property, please contact us for a free consultation.
4 Beds
2.5 Baths
2,886 SqFt
SOLD DATE : 06/02/2022
Key Details
Sold Price $645,000
Property Type Single Family Home
Sub Type Single Family Residence
Listing Status Sold
Purchase Type For Sale
Square Footage 2,886 sqft
Price per Sqft $223
Subdivision Oak Hollow
MLS Listing ID 606999
Sold Date 06/02/22
Style Traditional
Bedrooms 4
Full Baths 2
Half Baths 1
HOA Y/N No
Originating Board Pensacola MLS
Year Built 1985
Lot Size 0.320 Acres
Acres 0.32
Property Description
You will totally enjoy living in this home inside and out! A fantastic neighborhood coupled with a top notch home that has plenty of upgrades along with a large backyard that has a pool, rock pond with waterfall and lots of privacy provided by the special landscaping. Lots of cabinets in kitchen with pull out shelving, Beautiful hardwood floors. 2 new heat pumps 7/2018, new hurricane windows on front of house. 9/2016 and backside 12/2018. New pool pump filter and sand 8/2017, new pool pump 3/2020. New water piping from front of house to meter 8/2019, new attic exhaust fan left side 8/2018 and right side 1/2012, water heater replaced 2010. Hardwood floors in kitchen, breakfast area, family room, upstairs hallway and 2 bedrooms. Master bedroom and one other bedroom has walk-in closets.
Location
State FL
County Escambia
Zoning Res Single
Rooms
Dining Room Breakfast Room/Nook, Formal Dining Room
Kitchen Not Updated, Granite Counters
Interior
Interior Features Storage, Baseboards, Bookcases, Ceiling Fan(s), Chair Rail, Crown Molding, High Ceilings, High Speed Internet, Walk-In Closet(s)
Heating Multi Units, Heat Pump, Fireplace(s)
Cooling Multi Units, Central Air, Ceiling Fan(s)
Flooring Hardwood, Tile, Carpet
Fireplace true
Appliance Electric Water Heater, Built In Microwave, Disposal, Self Cleaning Oven
Exterior
Exterior Feature Sprinkler, Rain Gutters
Garage 2 Car Garage, Rear Entrance, Garage Door Opener
Garage Spaces 2.0
Fence Back Yard, Privacy
Pool In Ground, Vinyl
Utilities Available Cable Available
Waterfront No
Waterfront Description None, No Water Features
View Y/N No
Roof Type Shingle
Parking Type 2 Car Garage, Rear Entrance, Garage Door Opener
Total Parking Spaces 2
Garage Yes
Building
Lot Description Cul-De-Sac, Interior Lot
Faces Scenic Hwy - West on Canopy - 2 streets north of Langley - South of Creighton. Canopy dead ends into Dunlieth Place. Turn left. House is next to last house on right in cul-de-sac or take Spanish Trail between Langley and Creighton turn east on Irongate then right on Dunlieth Place.
Story 2
Water Public
Structure Type Brick Veneer, Frame
New Construction No
Others
HOA Fee Include None
Tax ID 111S295200022001
Security Features Smoke Detector(s)
Read Less Info
Want to know what your home might be worth? Contact us for a FREE valuation!

Our team is ready to help you sell your home for the highest possible price ASAP

Find out why customers are choosing LPT Realty to meet their real estate needs







