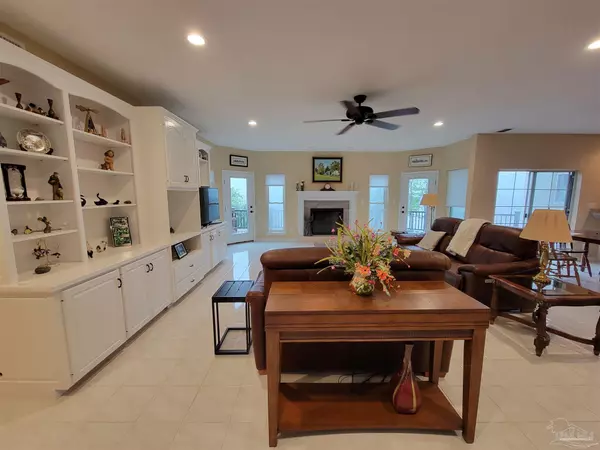Bought with Ryan Highstreet • American Valor Realty LLC
$825,000
$825,000
For more information regarding the value of a property, please contact us for a free consultation.
4 Beds
3 Baths
4,208 SqFt
SOLD DATE : 06/09/2022
Key Details
Sold Price $825,000
Property Type Single Family Home
Sub Type Single Family Residence
Listing Status Sold
Purchase Type For Sale
Square Footage 4,208 sqft
Price per Sqft $196
Subdivision Bayside North
MLS Listing ID 606566
Sold Date 06/09/22
Style Mediterranean
Bedrooms 4
Full Baths 3
HOA Fees $14/ann
HOA Y/N Yes
Originating Board Pensacola MLS
Year Built 1996
Lot Size 0.400 Acres
Acres 0.4
Property Description
Looking for a property with plenty of waterfront charm? Check out this lovely home for sale on the bay! You'll be able to enjoy all that the bay has to offer, from boating and kayaking to simply taking in the gorgeous views. The inside of the house is just as impressive as the outside. When you walk in to this house, you'll know that it's perfect for you. The open floor plan is perfect for entertaining. There are two wonderful kitchens~ You'll love the granite countertops and top of the line appliances. And with plenty of space for a large dining table, this home is perfect for hosting dinner parties. The living room has stunning views of the bay and custom built-ins. Plus, there's a huge deck off the living room and master bedroom where you can relax and take in the sights and sounds of nature. The laundry room is located off the kitchen and comes with plenty of cabinets for storage and a utility sink. And best of all, there is a full bathroom attached! The spacious master bedroom features a walk-out deck overlooking the bay, a lovely master bathroom with dual vanities and a Jacuzzi tub. Imagine relaxing in the Jacuzzi after a long day at work. The homeowners added a huge bonus room on the 2nd floor. The 2nd bedroom would make a perfect guest suite with its own private study and walk out to a private balcony. Plus, the bedrooms are all spacious enough for guests to stay comfortably. The roof was replaced in 2015. Both water heaters and both HVAC units were replaced in 2016, so you can rest assured that this property is up-to-date and ready for your family. The deck was even rebuilt in August, so you can start enjoying those balmy summer nights right away. And if that's not enough, the main level windows have also been updated to hurricane impact glass, ensuring that your home will be safe and sound during any storm. If you're looking for a spacious home with all the amenities, then look no further - this is it!
Location
State FL
County Santa Rosa
Zoning Res Single
Rooms
Dining Room Formal Dining Room, Kitchen/Dining Combo
Kitchen Updated, Kitchen Island, Pantry
Interior
Interior Features Bookcases, Ceiling Fan(s), High Speed Internet, Bonus Room
Heating Central
Cooling Central Air, Ceiling Fan(s)
Flooring Tile, Carpet, Laminate
Appliance Water Heater, Built In Microwave, Dishwasher, Oven/Cooktop
Exterior
Garage 2 Car Garage
Garage Spaces 2.0
Fence Back Yard
Pool None
Waterfront Yes
Waterfront Description Bay, Waterfront, Block/Seawall
View Y/N Yes
View Bay
Roof Type Shingle
Parking Type 2 Car Garage
Total Parking Spaces 2
Garage Yes
Building
Lot Description Cul-De-Sac
Faces Avalon Blvd to Mulat Rd, south on Mulat, dead ends into Bayside. Right at the stop sign.
Story 2
Water Public
Structure Type Stucco, Frame
New Construction No
Others
HOA Fee Include Association, Deed Restrictions
Tax ID 321N290228000000180
Security Features Smoke Detector(s)
Pets Description Yes
Read Less Info
Want to know what your home might be worth? Contact us for a FREE valuation!

Our team is ready to help you sell your home for the highest possible price ASAP

Find out why customers are choosing LPT Realty to meet their real estate needs







