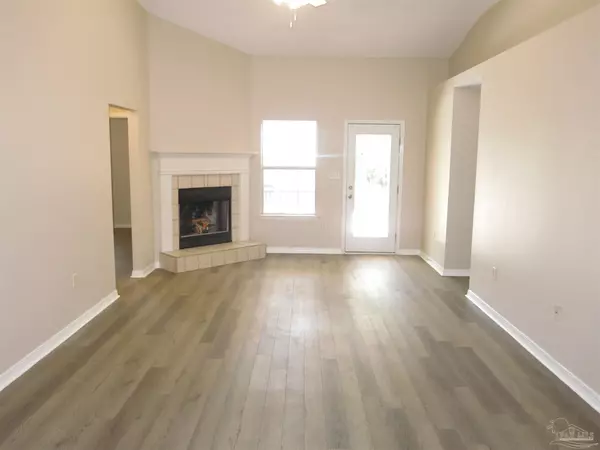Bought with Myles Reeves • 1st Class Real Estate Gulf Coast
$375,000
$365,000
2.7%For more information regarding the value of a property, please contact us for a free consultation.
4 Beds
2 Baths
2,015 SqFt
SOLD DATE : 06/14/2022
Key Details
Sold Price $375,000
Property Type Single Family Home
Sub Type Single Family Residence
Listing Status Sold
Purchase Type For Sale
Square Footage 2,015 sqft
Price per Sqft $186
Subdivision Victorian Village
MLS Listing ID 608157
Sold Date 06/14/22
Style Contemporary
Bedrooms 4
Full Baths 2
HOA Fees $17/ann
HOA Y/N Yes
Originating Board Pensacola MLS
Year Built 2005
Lot Size 6,098 Sqft
Acres 0.14
Lot Dimensions 125x50
Property Description
SPACIOUS 4 Bedroom Brick home with SPLIT FLOORPLAN, new roof, new hot water heater, new vinyl plank wood looking flooring & fresh paint throughout the living areas. This adorable home is in Victorian Village & perfectly situated within walking distance to Publix, Walmart, Lowes, Tiger Point Pavillon & Park & so much more. Easy access through the neighborhood to Tiger Point Park with athletic fields, 2 playgrounds, community center, tennis courts, basketball courts & a 1 mile walking track! The OPEN FLOORPLAN is welcoming & perfect for entertaining or hanging out with your family/friends. The VAULTED CEILING & plant ledges add a spacious & comfortable feel. Plenty of space customized for your needs whether it be extra seating, dining, office space or children's play area! The kitchen has an eat in dining area in addition to the breakfast bar, perfect for entertaining, homework or buffet complete with lots of cabinets & pantry. There is a seperate space for the formal dining area adjacent to the kitchen. The living area leads out to the Privacy Fenced Backyard and large wooden deck. The master bedroom is also on the back west side of the home giving it added privacy & features a walk in closet, ceiling fan & opens up to the large Master Bath with huge garden tub, separate shower, toilet, double vanity with 2 sinks and linen closet. On the opposite side of the home there are 3 Additional Bedrooms & an additional Private Full Bath. The separate Laundry Room has overhead shelving & exits to the double car garage for easy transport of groceries, etc-even in the rain! Easy showing for this amazing home offering walking distance convenience to everyday needs (groceries, hardware, bank, hair & nail salon, restaurants, etc) as well as close proximity to beaches, military bases, shopping and top A+ schools.
Location
State FL
County Santa Rosa
Zoning Res Single
Rooms
Dining Room Eat-in Kitchen, Formal Dining Room
Kitchen Updated, Laminate Counters, Pantry
Interior
Interior Features Storage, Baseboards, Ceiling Fan(s), High Ceilings, High Speed Internet, Plant Ledges, Office/Study
Heating Heat Pump, Fireplace(s)
Cooling Central Air, Ceiling Fan(s)
Flooring Tile, Vinyl, Simulated Wood
Fireplace true
Appliance Electric Water Heater, Dishwasher, Disposal, Oven/Cooktop, Refrigerator
Exterior
Garage 2 Car Garage
Garage Spaces 2.0
Fence Back Yard
Pool None
Utilities Available Cable Available
Waterfront No
Waterfront Description None, No Water Features
View Y/N No
Roof Type Composition
Parking Type 2 Car Garage
Total Parking Spaces 2
Garage Yes
Building
Lot Description Interior Lot
Faces From Hwy 98, Turn on Tiger Point Ln (by Publix.) Stay Right on Victorian Blvd and enter Victorian Village. Take your 1st right at the stop sign onto Sterling Point Pl. Home is on the Left.
Story 1
Water Public
Structure Type Brick Veneer, Brick
New Construction No
Others
HOA Fee Include Association
Tax ID 282S28554400G000070
Read Less Info
Want to know what your home might be worth? Contact us for a FREE valuation!

Our team is ready to help you sell your home for the highest possible price ASAP

Find out why customers are choosing LPT Realty to meet their real estate needs







