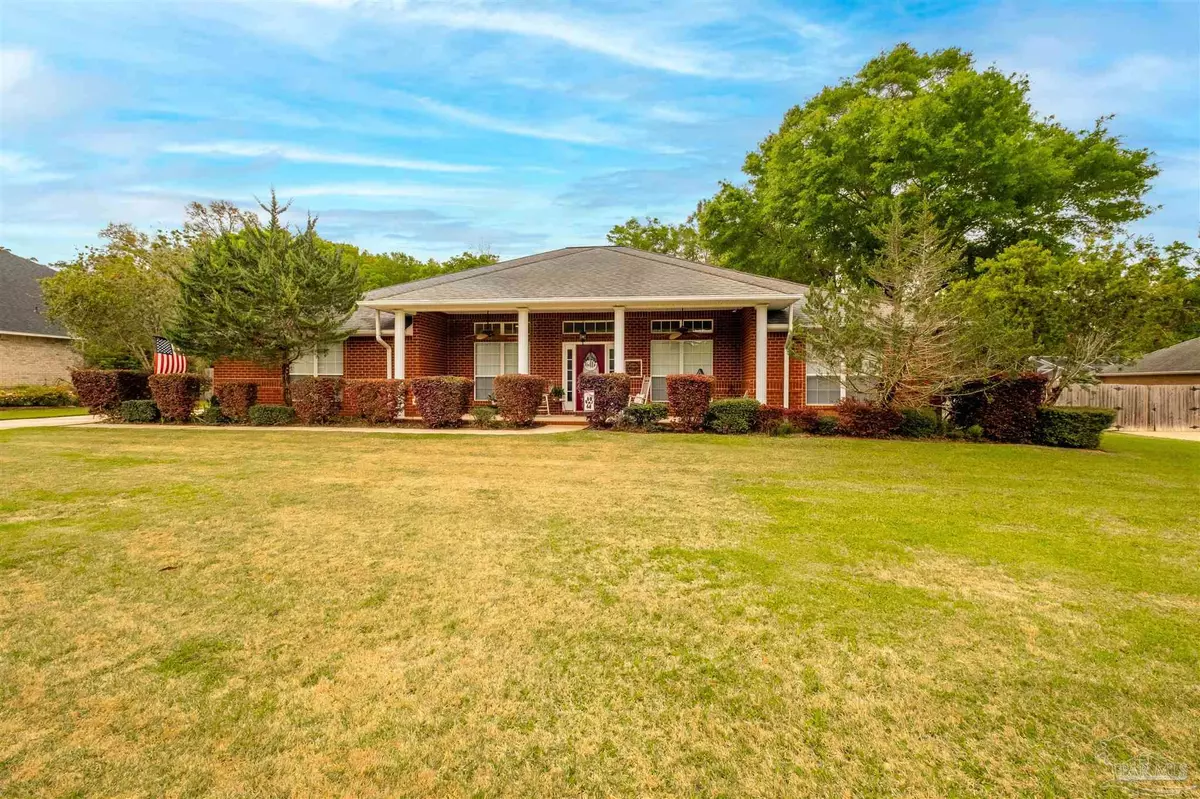Bought with Callan Edick • KELLER WILLIAMS REALTY EMERALD COAST WEST BRANCH
$471,780
$449,900
4.9%For more information regarding the value of a property, please contact us for a free consultation.
4 Beds
3 Baths
3,046 SqFt
SOLD DATE : 06/15/2022
Key Details
Sold Price $471,780
Property Type Single Family Home
Sub Type Single Family Residence
Listing Status Sold
Purchase Type For Sale
Square Footage 3,046 sqft
Price per Sqft $154
Subdivision Gardenbrook
MLS Listing ID 606839
Sold Date 06/15/22
Style Traditional
Bedrooms 4
Full Baths 3
HOA Fees $25/ann
HOA Y/N Yes
Originating Board Pensacola MLS
Year Built 2004
Lot Size 0.710 Acres
Acres 0.71
Lot Dimensions 132.61X250X110X249.09
Property Description
*NEW ROOF* Four-bedroom, three-bathroom home in the Gardenbrook subdivision with a salt water gunite heated pool with an already existing child safety fence, hot tub, brand new roof, privacy fence, workshop/shed, pre-wired for generator, full yard sprinkler system, gutters, french drains and over .70 of an acre. Step into the Foyer on the cherry hardwood floors that continue into the main areas of the home. You are welcomed by the country chic style with an open floor plan. Just to the right of the foyer is the office/gym, across the foyer is the Formal Dining Room with a doorway leading into the Kitchen. The Livingroom is enhanced with open decorative ledges and a gas fireplace. The Kitchen features Kenmore Elite Stainless-steel appliances, granite countertops, solid wood cabinets and an island. The Kitchen, Laundry Room and Bonus room feature antique brick floors. The split floor plan of the home allows for privacy, with two bedrooms and a bathroom off the Living Room, and an in-law suite off a hallway behind the Living Room. The in-law suite also has an access door to the bonus room from the bathroom. The bonus room is large and accessible from the in-law suite, the Living Room and the Eat-In Kitchen. The Master Suite is nestled off the Kitchen. The Master Bedroom is large with a trey ceiling and features cherry hardwood floors. The Master Bathroom features two walk-in closets, a garden tub, double vanity and a tiled walk-in shower. The backyard is made for entertaining! The gunite saltwater pool deck is finished with pavers. The pavers continue to the fire pit and patio area for seating. The backyard is large with a children’s play set and a workshop. The workshop has electric power and a new roof. The home has an active termite bond and routine pest control service, the salt cylanoid was replaced recently and the pool and the sprinkler system has been maintained.
Location
State FL
County Santa Rosa
Zoning Res Single
Rooms
Other Rooms Workshop/Storage
Dining Room Breakfast Bar, Breakfast Room/Nook, Formal Dining Room
Kitchen Updated, Granite Counters, Kitchen Island, Pantry
Interior
Interior Features Baseboards, Ceiling Fan(s), High Ceilings, High Speed Internet, In-Law Floorplan, Plant Ledges, Recessed Lighting, Bonus Room, Office/Study
Heating Central
Cooling Central Air, Ceiling Fan(s)
Flooring Brick, Hardwood, Travertine, Carpet
Fireplaces Type Gas
Fireplace true
Appliance Gas Water Heater, Built In Microwave, Dishwasher, Gas Stove/Oven, Refrigerator
Exterior
Exterior Feature Sprinkler, Rain Gutters
Garage 2 Car Garage, Side Entrance, Garage Door Opener
Garage Spaces 2.0
Fence Back Yard, Privacy
Pool Fenced, Gunite, Heated, Salt Water
Utilities Available Cable Available, Underground Utilities
Waterfront No
Waterfront Description None, No Water Features
View Y/N No
Roof Type Shingle
Parking Type 2 Car Garage, Side Entrance, Garage Door Opener
Total Parking Spaces 4
Garage Yes
Building
Lot Description Interior Lot
Faces Hamilton Bridge Road to Gardenbrook Blvd, second house on the right
Story 1
Water Public
Structure Type Brick Veneer, Brick
New Construction No
Others
HOA Fee Include Association, Deed Restrictions, Maintenance Grounds
Tax ID 061N28129200A000020
Security Features Security System, Smoke Detector(s)
Read Less Info
Want to know what your home might be worth? Contact us for a FREE valuation!

Our team is ready to help you sell your home for the highest possible price ASAP

Find out why customers are choosing LPT Realty to meet their real estate needs







