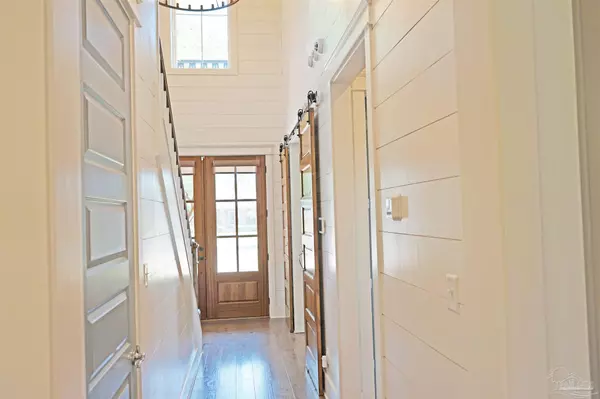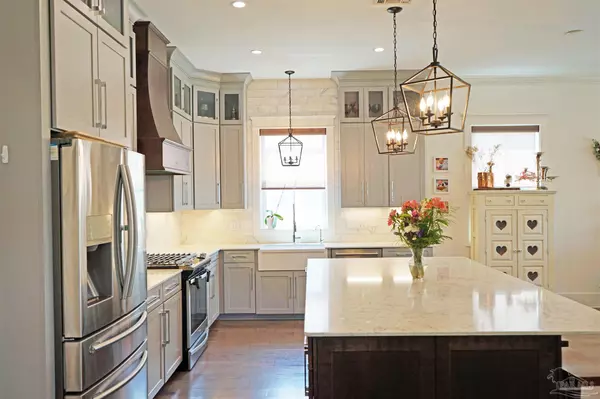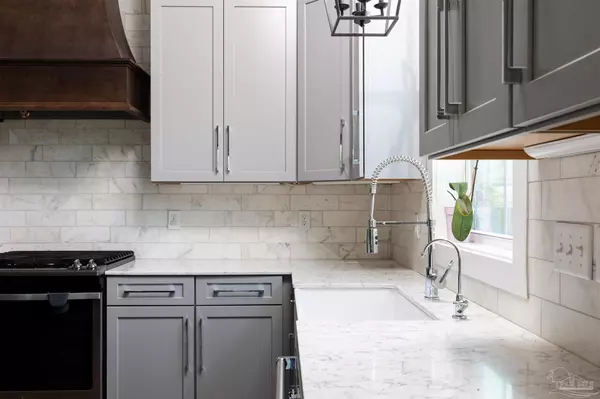Bought with Sherlyn Waghalter • Berkshire Hathaway Home Services PenFed Realty
$740,000
$739,000
0.1%For more information regarding the value of a property, please contact us for a free consultation.
4 Beds
3 Baths
2,450 SqFt
SOLD DATE : 06/15/2022
Key Details
Sold Price $740,000
Property Type Single Family Home
Sub Type Single Family Residence
Listing Status Sold
Purchase Type For Sale
Square Footage 2,450 sqft
Price per Sqft $302
Subdivision New City Tract
MLS Listing ID 608487
Sold Date 06/15/22
Style Craftsman
Bedrooms 4
Full Baths 3
HOA Y/N No
Originating Board Pensacola MLS
Year Built 2019
Lot Size 5,301 Sqft
Acres 0.1217
Property Description
OPEN HOUSE Saturday & Sunday 1pm-3pm! Welcome to your new residence on the majestic, tree lined Blount Street. This “like new” home was built in 2019 and features 4 bedrooms, 3 bathrooms, & 2450 sq ft of living space. Situated in the heart of East Hill, you are just a short stroll from shopping, dining, top rated private schools, & several beautiful parks. The craftsman style home exudes southern charm. As you enter through the mahogany French doors, you are greeted by a 2 story foyer adorned in shiplap. There is access to an office/bedroom through double barn doors at the front of the home. This room also opens to a vestibule with access to a full bath. As you pass the oak treaded staircase, you will enter the expansive open living space, with abundant natural light and French doors leading to your spacious covered back porch. The kitchen features high-end stainless-steel appliances, farmhouse sink, a substantial island, honed marble backsplash, & beautiful quartz countertops. There is ample room for entertaining with space for a large dining room table & plenty of seating to gather around the gas fireplace with a cypress beam mantle salvaged from the famous Hotel San Carlos. The back porch is complete with water & gas plumbing to create your dream outdoor kitchen. Upstairs you will find two bedrooms, one of which has access to the front covered balcony, that share a full bath with double vanities. The rear of the home encompasses the sizable primary suite with coffered ceiling & access to a large, covered balcony overlooking your back yard. The en-suite features a massive seamless glass shower with dual shower heads, free-standing tub, dual vanities, a water closet, and custom walk-in closet. Notable features include spray foam insulation, dual HVAC, & hard wood flooring throughout. The driveway extends down the side of the home with plans for a garage. Don’t miss your chance to own this breathtaking home in one of the most desirable areas in Pensacola.
Location
State FL
County Escambia
Zoning Res Single
Rooms
Dining Room Kitchen/Dining Combo, Living/Dining Combo
Kitchen Updated
Interior
Interior Features Office/Study
Heating Multi Units, Central
Cooling Multi Units, Central Air, Ceiling Fan(s)
Flooring Hardwood, Marble
Fireplaces Type Gas
Fireplace true
Appliance Tankless Water Heater/Gas, Dryer, Washer
Exterior
Exterior Feature Balcony
Garage Driveway
Fence Back Yard
Pool None
Waterfront No
View Y/N No
Roof Type Shingle
Parking Type Driveway
Garage No
Building
Faces Turning off of 12th Ave, house is on right between 11th and 12th.
Story 2
Water Public
Structure Type HardiPlank Type, Frame
New Construction No
Others
Tax ID 000S009025017197
Read Less Info
Want to know what your home might be worth? Contact us for a FREE valuation!

Our team is ready to help you sell your home for the highest possible price ASAP

Find out why customers are choosing LPT Realty to meet their real estate needs







