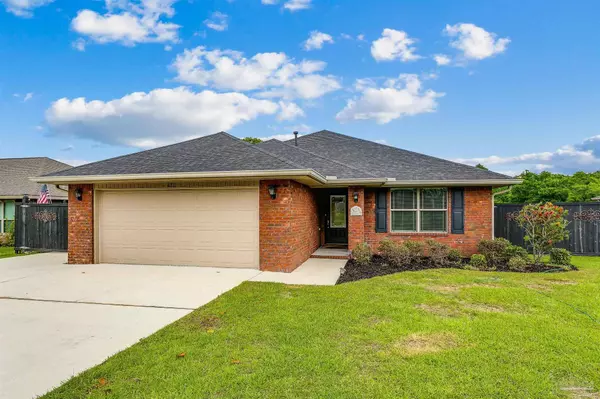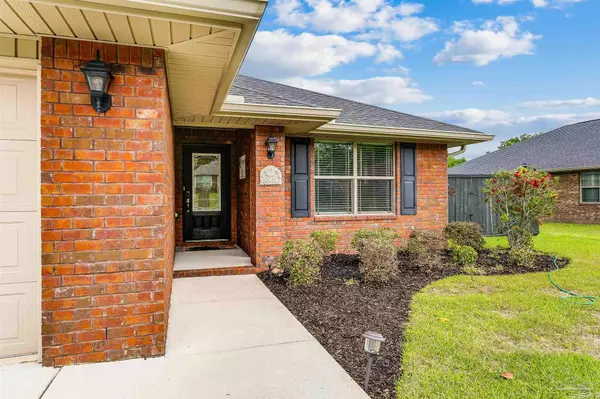Bought with Misty Estes • KELLER WILLIAMS REALTY GULF COAST
$345,000
$345,000
For more information regarding the value of a property, please contact us for a free consultation.
3 Beds
2 Baths
1,985 SqFt
SOLD DATE : 06/17/2022
Key Details
Sold Price $345,000
Property Type Single Family Home
Sub Type Single Family Residence
Listing Status Sold
Purchase Type For Sale
Square Footage 1,985 sqft
Price per Sqft $173
Subdivision Ventura Estates
MLS Listing ID 607394
Sold Date 06/17/22
Style Contemporary
Bedrooms 3
Full Baths 2
HOA Fees $15/ann
HOA Y/N Yes
Originating Board Pensacola MLS
Year Built 2016
Lot Size 10,890 Sqft
Acres 0.25
Property Description
Beautiful curb appeal! This all brick home is located in Ventura Estates and is move in ready. This home has it all, 3/2, upgraded kitchen to include granite countertops with an extended island, gas range, custom cabinets and fresh paint. The living room has vaulted ceilings, a gas fireplace and plenty of space. This home offers a formal dining area as well as a breakfast nook area for entertaining. The laundry room is located off the garage and has a countertop area and extra storage. The main suite has high ceilings, ample space, en suite bathroom has a garden tub, separate shower and dual sinks. The back yard has an extended patio area, privacy fence, and a bonus garage that has power and can accommodate a full size pickup truck.
Location
State FL
County Santa Rosa
Zoning Res Single
Rooms
Other Rooms Workshop/Storage
Dining Room Breakfast Bar, Breakfast Room/Nook, Formal Dining Room
Kitchen Not Updated, Granite Counters, Kitchen Island
Interior
Interior Features Baseboards, Ceiling Fan(s), High Ceilings, Vaulted Ceiling(s), Walk-In Closet(s)
Heating Central
Cooling Central Air, Gas, Ceiling Fan(s)
Flooring Tile, Carpet, Laminate
Fireplaces Type Gas
Fireplace true
Appliance Gas Water Heater, Built In Microwave, Dishwasher, Gas Stove/Oven, Refrigerator
Exterior
Exterior Feature Rain Gutters
Garage 2 Car Garage, Garage Door Opener
Garage Spaces 2.0
Fence Back Yard, Privacy
Pool None
Waterfront No
View Y/N No
Roof Type Shingle
Total Parking Spaces 2
Garage Yes
Building
Lot Description Central Access, Interior Lot
Faces I-10 TO BAGDAD EXIT, LEFT ON DA LISA ROAD, TURN RIGHT ON AUDISS ROAD, TURN RIGHT ON OLD BAGDAD HWY, TURN RIGHT ONTO BAGDAD CEMETERY RD, LEFT ONTO POOLEY ST, LEFT ON FORT MCALLISTER CT, LEFT ONTO FORT JACKSON CT, HOME IS ON THE RIGHT SIDE.
Story 1
Water Public
Structure Type Brick Veneer, Brick, Frame
New Construction No
Others
HOA Fee Include Association
Tax ID 151N28554200I000110
Read Less Info
Want to know what your home might be worth? Contact us for a FREE valuation!

Our team is ready to help you sell your home for the highest possible price ASAP

Find out why customers are choosing LPT Realty to meet their real estate needs







