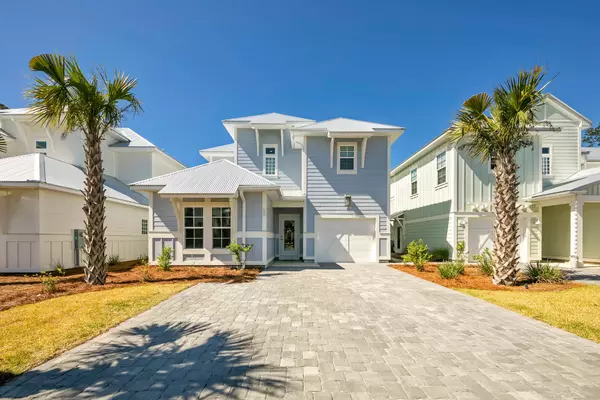$837,500
$875,000
4.3%For more information regarding the value of a property, please contact us for a free consultation.
4 Beds
4 Baths
2,160 SqFt
SOLD DATE : 06/22/2022
Key Details
Sold Price $837,500
Property Type Single Family Home
Sub Type Florida Cottage
Listing Status Sold
Purchase Type For Sale
Square Footage 2,160 sqft
Price per Sqft $387
Subdivision Sugar Sands Estates
MLS Listing ID 895240
Sold Date 06/22/22
Bedrooms 4
Full Baths 3
Half Baths 1
Construction Status Construction Complete
HOA Fees $155/mo
HOA Y/N Yes
Year Built 2021
Annual Tax Amount $25
Tax Year 2020
Property Description
EASY SHOW 4/29-5/2! Beautiful well maintained home available in the quaint Sugar Sands community located on the west end of 30A! This 4 Bedroom and 3 1/2 Bath home has everything you are looking for! The kitchen includes beautiful quartz countertops, stainless steel appliances & upgraded lighting. This open concept floor plan flows into a spacious living area that's perfect for entertaining family and friends. Also included on this level is a small master bedroom with an ensuite bath with quartz counter tops, designer tile, and a seamless glass shower. Upstairs is the master suite, providing privacy from the main living space, and the ensuite bathroom includes marble counter tops, seamless glass shower and designer tile. The home has waterproof Revwood-Laminate
Location
State FL
County Walton
Area 17 - 30A West
Zoning Resid Single Family
Rooms
Guest Accommodations Community Room,Pets Allowed,Pool,Short Term Rental - Not Allowed
Kitchen First
Interior
Interior Features Ceiling Raised, Floor Hardwood, Furnished - None, Kitchen Island, Lighting Recessed, Washer/Dryer Hookup
Appliance Auto Garage Door Opn, Dishwasher, Dryer, Microwave, Refrigerator W/IceMk, Smoke Detector, Stove/Oven Electric, Washer
Exterior
Exterior Feature Patio Covered
Garage Garage Attached
Pool Community
Community Features Community Room, Pets Allowed, Pool, Short Term Rental - Not Allowed
Utilities Available Electric, Public Sewer, Public Water, TV Cable
Private Pool Yes
Building
Story 2.0
Structure Type Roof Metal,Roof Pitched,Siding CmntFbrHrdBrd
Construction Status Construction Complete
Schools
Elementary Schools Van R Butler
Others
HOA Fee Include Accounting,Management,Recreational Faclty
Assessment Amount $155
Energy Description AC - Central Elect,Ceiling Fans,Double Pane Windows,Heat Cntrl Electric,Heat Pump Air To Air,Water Heater - Elect
Financing Conventional
Read Less Info
Want to know what your home might be worth? Contact us for a FREE valuation!

Our team is ready to help you sell your home for the highest possible price ASAP
Bought with Lambert Realty and Development

Find out why customers are choosing LPT Realty to meet their real estate needs







