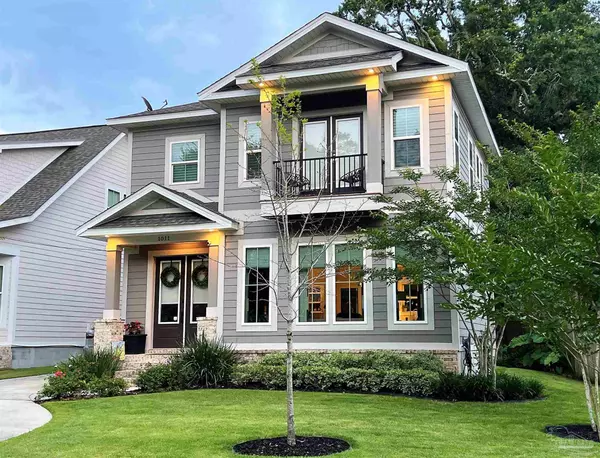Bought with Preston Murphy • KELLER WILLIAMS REALTY GULF COAST
$795,000
$795,000
For more information regarding the value of a property, please contact us for a free consultation.
3 Beds
2.5 Baths
2,282 SqFt
SOLD DATE : 06/24/2022
Key Details
Sold Price $795,000
Property Type Single Family Home
Sub Type Single Family Residence
Listing Status Sold
Purchase Type For Sale
Square Footage 2,282 sqft
Price per Sqft $348
Subdivision Fairnie Hill Place
MLS Listing ID 609100
Sold Date 06/24/22
Style Craftsman
Bedrooms 3
Full Baths 2
Half Baths 1
HOA Y/N No
Originating Board Pensacola MLS
Year Built 2019
Lot Size 4,791 Sqft
Acres 0.11
Lot Dimensions 62.5 x 131.37
Property Description
Beautiful home and LIKE NEW in the middle of the Historical area of Pensacola called Fairnie Hill Place. The open floor plan makes entertaining so enjoyable due to the ample space for seating in the living room and boutique style dining/bar area. In the adjoining open kitchen there is a HUGE working island with cabinets that allow for lots of extra storage along with a walk in pantry. Cabinets extend to the ceiling. Appliances are GE Profile with a gas cooktop. Hurricane rated sliding door leads to a tiled screened patio then out to a New Orleans style completely paver stoned backyard. LED patio lights were professionally hung. Master bedroom has tray ceiling, large walk in closet, Pottery Barn blackout drapes and lots of natural light. Master bath has large marble tiled shower and free standing tub. The other two bedrooms share bath with tiled shower. Laundry is conveniently upstairs. This home has an abundance of large windows dressed with sheer shades that operate like blinds. Garage is detached and has a double metal gate for easy access. Other features:Tankless gas water heater, Shaw engineered wood floors, sisal rug covered wood stair steps, spray foamed attic (power bills are very low), sprinkler system and alarm system.
Location
State FL
County Escambia
Zoning Res Single
Rooms
Dining Room Breakfast Bar, Kitchen/Dining Combo
Kitchen Not Updated, Kitchen Island, Pantry
Interior
Interior Features Ceiling Fan(s), Recessed Lighting
Heating Central
Cooling Central Air, Ceiling Fan(s)
Flooring Hardwood, Tile
Fireplaces Type Gas
Fireplace true
Appliance Tankless Water Heater/Gas, Wine Cooler, Built In Microwave, Dishwasher, Disposal, Oven/Cooktop, Refrigerator
Exterior
Exterior Feature Balcony
Garage Garage, Detached, Garage Door Opener
Garage Spaces 1.0
Fence Back Yard
Pool None
Waterfront No
View Y/N No
Roof Type Shingle
Parking Type Garage, Detached, Garage Door Opener
Total Parking Spaces 1
Garage Yes
Building
Lot Description Central Access
Faces From Cervantes go north to Avery (by The Garden Center) turn right. Go one block, Avery turns into Fairnie. House is on the right.
Story 2
Water Public
Structure Type HardiPlank Type, Frame
New Construction No
Others
Tax ID 000S009035000005
Security Features Security System, Smoke Detector(s)
Read Less Info
Want to know what your home might be worth? Contact us for a FREE valuation!

Our team is ready to help you sell your home for the highest possible price ASAP

Find out why customers are choosing LPT Realty to meet their real estate needs







