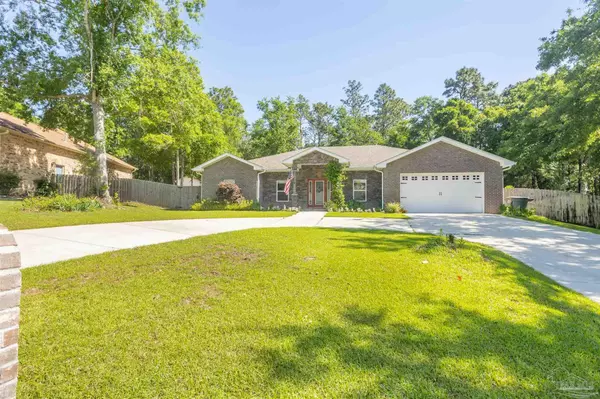Bought with Christa Myrick • CENTURY 21 AMERISOUTH REALTY
$430,000
$424,900
1.2%For more information regarding the value of a property, please contact us for a free consultation.
4 Beds
3 Baths
2,298 SqFt
SOLD DATE : 06/24/2022
Key Details
Sold Price $430,000
Property Type Single Family Home
Sub Type Single Family Residence
Listing Status Sold
Purchase Type For Sale
Square Footage 2,298 sqft
Price per Sqft $187
Subdivision Scenic Hills North
MLS Listing ID 608040
Sold Date 06/24/22
Style Contemporary
Bedrooms 4
Full Baths 3
HOA Fees $8/ann
HOA Y/N Yes
Originating Board Pensacola MLS
Year Built 2017
Lot Size 0.385 Acres
Acres 0.385
Property Description
Scenic Hills North Custom Home Less Than 5 years Old. .4 acre lot backs up to UWF nature trail for privacy and enjoying the outdoors. 4/3 bedrooms PLUS office. Wide circular drive for plenty of parking. Attractive brick and stacked stone exterior. Semi open floor plan perfect for a family or hosting guests. Luxury vinyl plank and grey-toned tile flooring in wet areas ... no carpet! Attractive neutral gray color palette throughout. Granite countertops and backsplash in kitchen and in all 3 baths, and windowsills, too. Stainless appliances --- refrigerator, electric stove, microwave, dishwasher. Shaker-style clean white cabinetry, pantry, and stainless farm sink. Formal dining room, casual dining bar, AND breakfast nook. Mother-in-law or guest suite. Spacious family room with French doors to covered back patio for relaxing on summer afternoons and appreciating the natural woods and fenced backyard. Great for a pool! Concerned about energy efficiency --- Low E vinyl windows, Led lighting, and Icylene spray foam insulation will insure low power bills. Master suite features jetted tub, a separate shower with space for two, double vanities with a dressing area between, plenty of natural light from the transom windows and generous storage! Her master closet is s 50sf, plus a second closet for him, only slightly smaller. Gutters. 9-zone irrigation system. Termite protection. Convenient NE location. Great schools too.
Location
State FL
County Escambia
Zoning Res Single
Rooms
Dining Room Breakfast Bar, Breakfast Room/Nook, Eat-in Kitchen, Formal Dining Room, Kitchen/Dining Combo
Kitchen Not Updated, Granite Counters, Pantry
Interior
Interior Features Baseboards, Ceiling Fan(s), Crown Molding, High Ceilings, High Speed Internet, Recessed Lighting, Tray Ceiling(s), Walk-In Closet(s)
Heating Central
Cooling Central Air, Ceiling Fan(s)
Flooring Tile
Appliance Electric Water Heater, Built In Microwave, Dishwasher, Disposal, Electric Cooktop, Oven/Cooktop, Refrigerator, Self Cleaning Oven
Exterior
Exterior Feature Sprinkler, Rain Gutters
Garage 2 Car Garage, Circular Driveway, Front Entrance, Guest, Garage Door Opener
Garage Spaces 2.0
Fence Back Yard
Pool None
Utilities Available Cable Available
Waterfront No
View Y/N No
Roof Type Shingle
Parking Type 2 Car Garage, Circular Driveway, Front Entrance, Guest, Garage Door Opener
Total Parking Spaces 2
Garage Yes
Building
Lot Description Central Access
Faces From 10 Mile/ Greenbriar take Tam O'Shanter north. Adirondack is on the right, house on the left.
Story 1
Water Public
Structure Type Brick Veneer, Frame
New Construction No
Others
Tax ID 251N303000029004
Security Features Security System, Smoke Detector(s)
Read Less Info
Want to know what your home might be worth? Contact us for a FREE valuation!

Our team is ready to help you sell your home for the highest possible price ASAP

Find out why customers are choosing LPT Realty to meet their real estate needs







