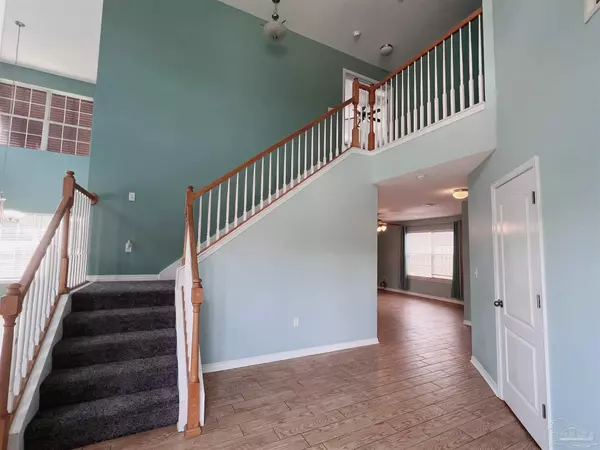Bought with Mary Dunne • Levin Rinke Realty
$420,000
$418,000
0.5%For more information regarding the value of a property, please contact us for a free consultation.
4 Beds
2.5 Baths
2,020 SqFt
SOLD DATE : 06/27/2022
Key Details
Sold Price $420,000
Property Type Single Family Home
Sub Type Single Family Residence
Listing Status Sold
Purchase Type For Sale
Square Footage 2,020 sqft
Price per Sqft $207
Subdivision Victorian Village
MLS Listing ID 609252
Sold Date 06/27/22
Style Contemporary
Bedrooms 4
Full Baths 2
Half Baths 1
HOA Fees $17/ann
HOA Y/N Yes
Originating Board Pensacola MLS
Year Built 2008
Lot Size 6,534 Sqft
Acres 0.15
Lot Dimensions 50 X 135
Property Description
Looking for a 4 bedroom 2.5 bath 2 car garage traditional home where you can walk to the PUBLIX grocery store? Here you are! You can walk to other shops, restaurants, Lowes, Walmart & Tiger Point Sports Complex as well. This 2 story stucco home is ready for you to move into & you will save money on your power bill since this home also has SOLAR!!! When you arrive to this home you will notice the large covered front porch & the Bahama Shutters on the 2nd story so you don’t have to climb a ladder to put on your hurricane shutters. When you walk inside the foyer there is wood look tile flooring throughout the first floor, massive high ceilings & lots of windows for light all day since the home faces east. Straight ahead is the open staircase to the 2nd story where there is new carpet and to your right - a coat closet, powder room & door to the laundry & garage. There is a formal living room & formal dining room on the side where the ceilings are 2 stories high - seriously. Then through the open kitchen to the den with the French doors that go to the back screen porch - that just so happens to be almost as wide as the house - & the large fenced in back yard - where there is enough room for a trampoline AND a pool! Okay, back inside & into the kitchen where you have a window overlooking the back yard, stainless all electric appliances, breakfast bar, lots of cabinets & drawers & not just one, but 2 pantries - one has been created in the storage-under-the-stairs. Now onto the 2nd floor - the master suite overlooks the back yard & the bath has a separate shower, garden tub, water closet, walk-in closet, & double vanity. The middle bedroom would make a great office or barrier between the other 2 front bedrooms & guest bath. Speaking of the guest bath - there is a double vanity & door between the double vanities & the shower/tub & commode room. Back outside, you have sidewalks & you can walk right up the block to the Tiger Point Sports Complex. This home says "BUY ME"!
Location
State FL
County Santa Rosa
Zoning County,Deed Restrictions,Res Single
Rooms
Dining Room Breakfast Bar, Formal Dining Room, Living/Dining Combo
Kitchen Not Updated, Laminate Counters, Pantry
Interior
Interior Features Storage, Baseboards, Ceiling Fan(s), High Speed Internet
Heating Central
Cooling Central Air, Ceiling Fan(s)
Flooring Tile, Vinyl, Carpet, Simulated Wood
Appliance Electric Water Heater, Built In Microwave, Dishwasher, Disposal, Electric Cooktop, Oven/Cooktop, Refrigerator
Exterior
Exterior Feature Sprinkler
Garage 2 Car Garage, Front Entrance, Garage Door Opener
Garage Spaces 2.0
Fence Back Yard, Privacy
Pool None
Community Features Sidewalks
Utilities Available Cable Available, Underground Utilities
Waterfront No
Waterfront Description None, No Water Features
View Y/N No
Roof Type Shingle
Parking Type 2 Car Garage, Front Entrance, Garage Door Opener
Total Parking Spaces 4
Garage Yes
Building
Lot Description Central Access, Cul-De-Sac, Interior Lot
Faces HWY 98 TO S ON TIGER PARK LAN (BY WALGREENS) S INTO VICTORIAN VILLAGE TO E ON STERLING POINT PL - CURVE TO THE N AND THE HOME IS ON THE LEFT.
Story 2
Water Public
Structure Type Stucco, Vinyl Siding, Frame
New Construction No
Others
HOA Fee Include Deed Restrictions, Management
Tax ID 282S28554400J000510
Security Features Smoke Detector(s)
Special Listing Condition As Is
Read Less Info
Want to know what your home might be worth? Contact us for a FREE valuation!

Our team is ready to help you sell your home for the highest possible price ASAP

Find out why customers are choosing LPT Realty to meet their real estate needs







