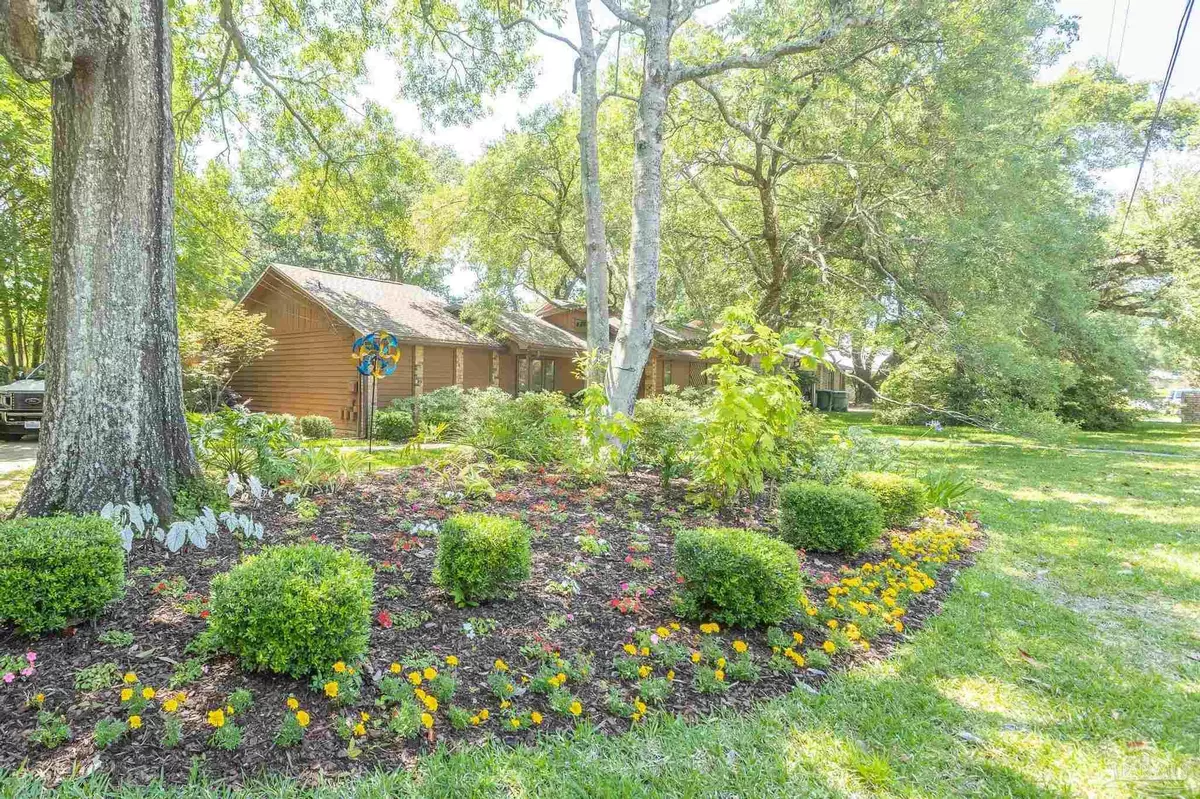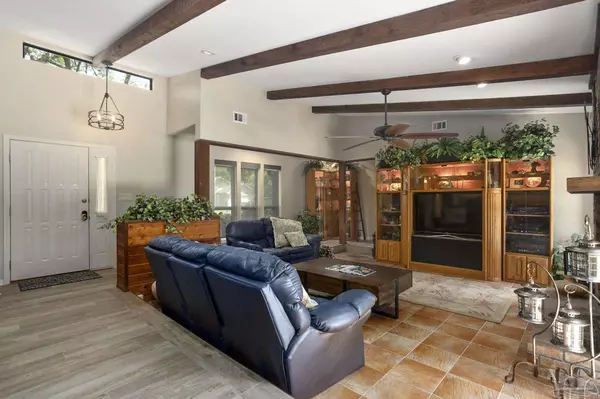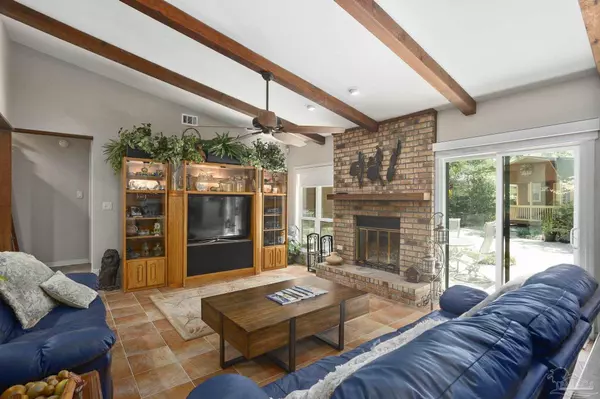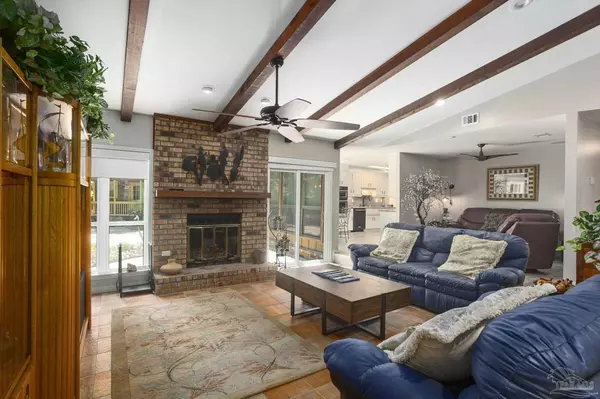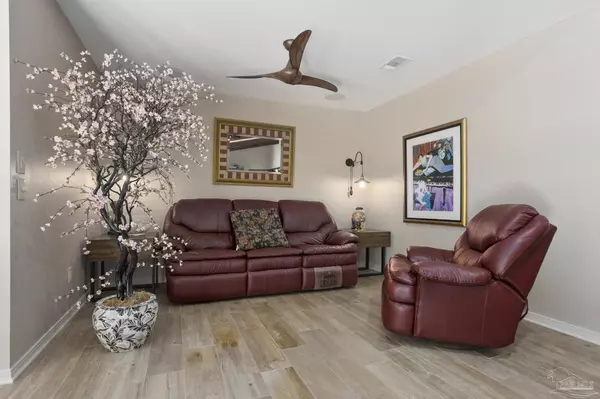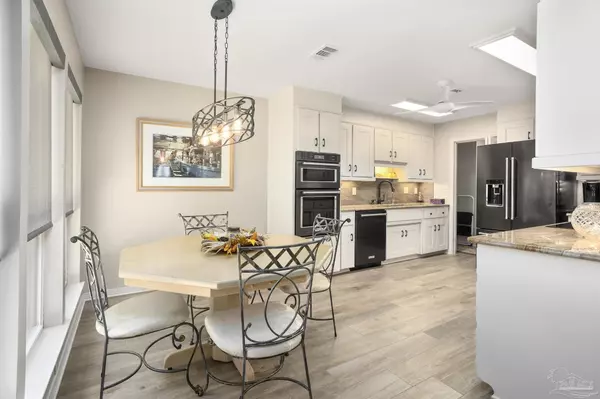Bought with Anthony Taylor • Better Homes And Gardens Real Estate Main Street Properties
$368,000
$379,000
2.9%For more information regarding the value of a property, please contact us for a free consultation.
3 Beds
2 Baths
1,759 SqFt
SOLD DATE : 06/21/2022
Key Details
Sold Price $368,000
Property Type Single Family Home
Sub Type Single Family Residence
Listing Status Sold
Purchase Type For Sale
Square Footage 1,759 sqft
Price per Sqft $209
Subdivision Charter Oaks
MLS Listing ID 607581
Sold Date 06/21/22
Style Ranch
Bedrooms 3
Full Baths 2
HOA Y/N No
Originating Board Pensacola MLS
Year Built 1984
Lot Size 0.259 Acres
Acres 0.259
Property Description
Nestled in lush landscaping with a paved driveway and walkways, this home is better than new! New doors, windows (with roller shades), plumbing, ductwork, re-insulation, new roof (4/2022), tile flooring and many more great features. Consistent use of fabric and design demonstrate the attention to detail and provide continuity throughout this lovely home. The completely updated kitchen features custom cabinets, quartzite counters, matching subway tiled back-splash and Kithchenaid Premium appliances. The kitchenette overlooks the backyard that has a variety of colorful shubs and trees. The 12'x20' workshop/man-cave/she-shed/office matches the house and is complete with electricity, AC, high ceilings and a desk-office area. You'll say WOW when you see the Master Bedroom with light tile brick-look flooring that has that old world charm, a rustic reclaimed shiplap wood feature wall and sliding barn door. Black rod iron sconces match the industrial floating shelves and fixtures in the on-suite. The Master bath is another WOW factor with 2 sinks, a large mirror (framed with the same reclaimed wood), quartzite countertops (same as in the kitchen and 2nd bathroom), a beautiful, fully tiled shower has a corner bench. The split floor plan and the semi open main living areas provide good lines-of-sight from the kitchen, living and dining areas while providing designated semi-private areas at the same time. Open house Saturday, May 14 from 11:00 - 2:00. All info deemed to be true however Buyer and Buyers agent to verify.
Location
State FL
County Escambia
Zoning Res Single
Rooms
Other Rooms Workshop/Storage
Dining Room Breakfast Room/Nook, Living/Dining Combo
Kitchen Updated
Interior
Interior Features Storage, Cathedral Ceiling(s), Ceiling Fan(s), Crown Molding, Sound System, Vaulted Ceiling(s)
Heating Central, Wood Stove, Fireplace(s)
Cooling Heat Pump, Ceiling Fan(s)
Flooring Slate, Tile, Laminate
Fireplace true
Appliance Electric Water Heater, Built In Microwave, Dishwasher, Electric Cooktop, Oven/Cooktop, Refrigerator, Self Cleaning Oven
Exterior
Parking Features 2 Car Garage, Guest, Side Entrance, Garage Door Opener
Garage Spaces 2.0
Fence Back Yard
Pool None
Utilities Available Cable Available
Waterfront Description None, No Water Features
View Y/N No
Roof Type Shingle
Total Parking Spaces 2
Garage Yes
Building
Lot Description Central Access
Faces From north Davis to east Creighten, left on Charter Oaks Dr, right on Raines St right on Beechwood...second home on the left
Story 1
Water Public
Structure Type Wood Siding, Frame
New Construction No
Others
Tax ID 171S3030012004
Security Features Security System, Smoke Detector(s)
Read Less Info
Want to know what your home might be worth? Contact us for a FREE valuation!

Our team is ready to help you sell your home for the highest possible price ASAP

Find out why customers are choosing LPT Realty to meet their real estate needs


