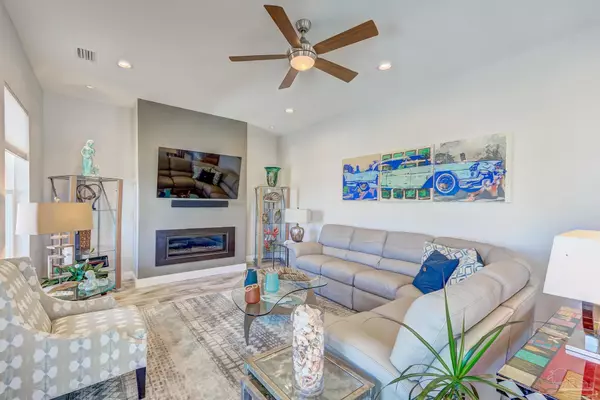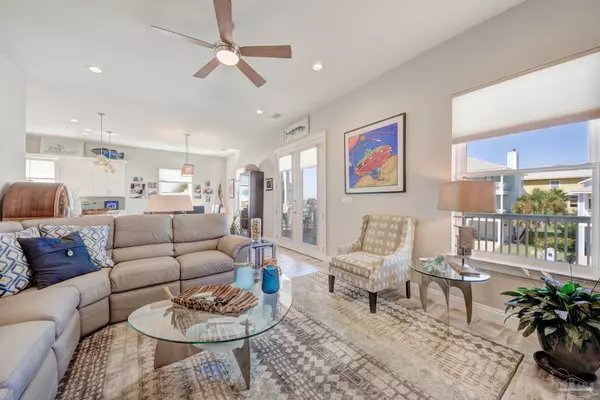Bought with A. Randy Bricker • EXIT REALTY N. F. I.
$1,600,000
$1,600,000
For more information regarding the value of a property, please contact us for a free consultation.
5 Beds
3.5 Baths
3,168 SqFt
SOLD DATE : 06/27/2022
Key Details
Sold Price $1,600,000
Property Type Single Family Home
Sub Type Single Family Residence
Listing Status Sold
Purchase Type For Sale
Square Footage 3,168 sqft
Price per Sqft $505
Subdivision Santa Rosa Villas Est
MLS Listing ID 607012
Sold Date 06/27/22
Style Contemporary
Bedrooms 5
Full Baths 3
Half Baths 1
HOA Fees $165/ann
HOA Y/N Yes
Originating Board Pensacola MLS
Year Built 2016
Lot Size 6,359 Sqft
Acres 0.146
Property Description
Exceptional opportunity to own a private residence with short-term rental potential in a prestigious, gated community on Pensacola Beach. This custom-built home was designed with family gatherings and relaxed entertaining in mind. Enjoy views of Santa Rosa Sound and the Gulf of Mexico from the 3 large decks with a total of 1320 sq ft of outdoor space. The open floor plan allows for unified space to entertain. From the living room with its contemporary fireplace, adding that extra ambiance, to the dining area which is conveniently located adjacent to the well laid-out kitchen with oversized island providing plenty of bar seating for your guests. The primary bedroom is located on the main floor with a spacious en-suite bathroom having dual vanities, generous cabinetry, and 3 walk-in-closets. The main level has an office with charming custom built-in bed and shelving. On the third floor are 4 privately located bedrooms, sharing two generous sized Jack and Jill bathrooms. The third-floor bonus space is perfect for game nights and has built in storage with shelving to keep all your games tidy and for displaying your family photos. The home is equipped with a 3-stop elevator making all levels easily accessible. The home is equipped with a geothermal HVAC for energy efficiency, hurricane impact windows for peace of mind, and gas connections installed for kitchen stove and outdoor grill. There is ample parking in the generous-sized garage, having space to park 4 cars and still allowing for plenty of storage space. Enjoy the day in the community pool conveniently located next door, kayak on the serene waters of the sound launching from the community dock or take a short walk to the Gulf to collect shells and watch the Blue Angels on the spectacular sugar white beaches. After a day of playing, wash off in the inviting, extra-large outdoor shower room. Come and experience our award-winning beach!
Location
State FL
County Escambia
Zoning Res Single
Rooms
Dining Room Breakfast Bar, Kitchen/Dining Combo
Kitchen Not Updated, Granite Counters, Kitchen Island, Pantry
Interior
Interior Features Baseboards, Ceiling Fan(s), Elevator, Bonus Room
Heating Geothermal
Cooling Geothermal, Ceiling Fan(s)
Flooring Tile, Simulated Wood
Fireplaces Type Gas
Fireplace true
Appliance Electric Water Heater, Dishwasher, Electric Cooktop
Exterior
Garage 4 or More Car Garage, Garage Door Opener
Pool None
Community Features Beach, Pool, Dock, Fishing, Gated, Sidewalks, Waterfront Deed Access
Utilities Available Underground Utilities
View Y/N Yes
View Gulf, Sound
Roof Type Shingle
Total Parking Spaces 4
Garage Yes
Building
Faces Via De Luna Dr to left in Santa Rosa Villas Estates, which is the last subdivision before Portofino. Home will be on the right.
Story 3
Water Public
Structure Type Frame
New Construction No
Others
HOA Fee Include Association, Deed Restrictions, Maintenance Grounds
Tax ID 282S261170000028
Read Less Info
Want to know what your home might be worth? Contact us for a FREE valuation!

Our team is ready to help you sell your home for the highest possible price ASAP

Find out why customers are choosing LPT Realty to meet their real estate needs







