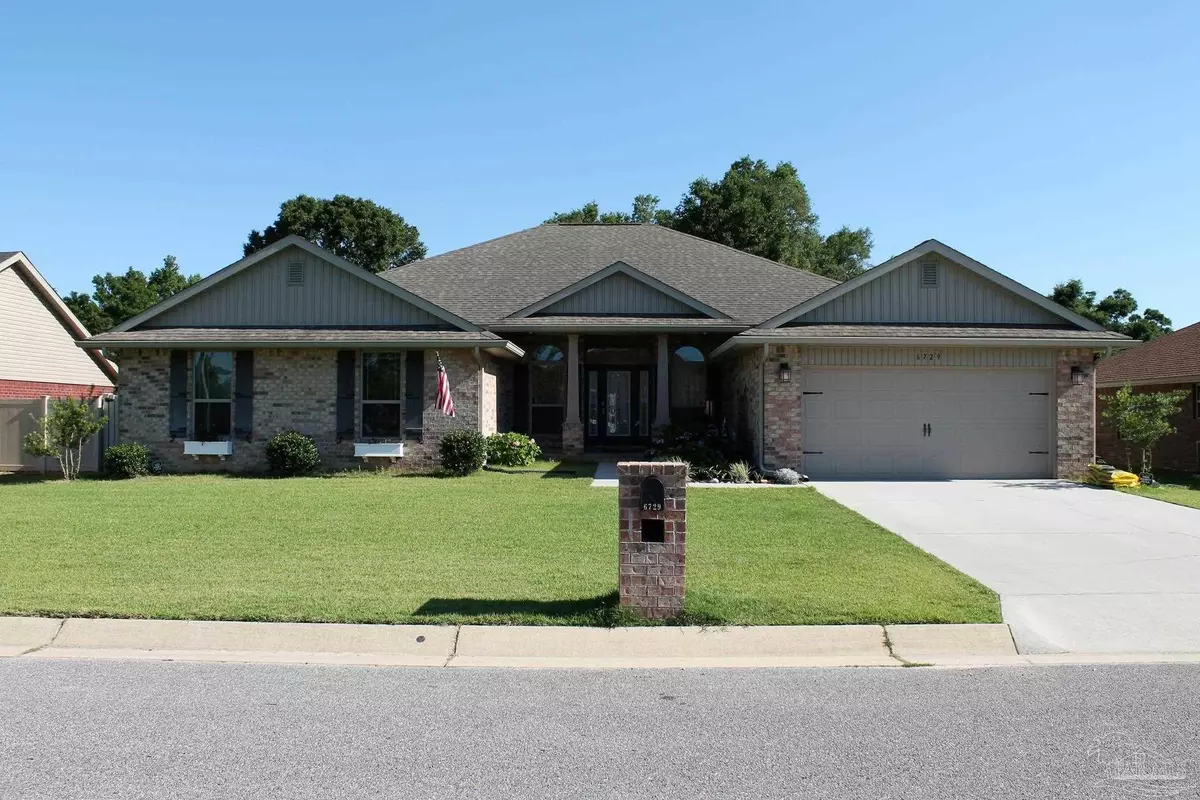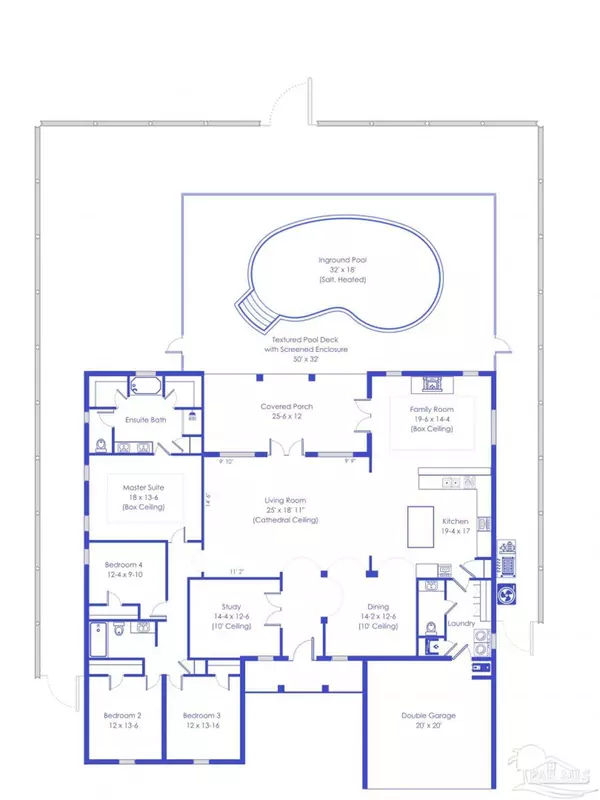Bought with Outside Area Selling Agent • OUTSIDE AREA SELLING OFFICE
$460,000
$465,000
1.1%For more information regarding the value of a property, please contact us for a free consultation.
4 Beds
2.5 Baths
2,948 SqFt
SOLD DATE : 07/01/2022
Key Details
Sold Price $460,000
Property Type Single Family Home
Sub Type Single Family Residence
Listing Status Sold
Purchase Type For Sale
Square Footage 2,948 sqft
Price per Sqft $156
Subdivision Ventura Estates
MLS Listing ID 609648
Sold Date 07/01/22
Style Traditional
Bedrooms 4
Full Baths 2
Half Baths 1
HOA Fees $16/ann
HOA Y/N Yes
Originating Board Pensacola MLS
Year Built 2017
Lot Size 10,715 Sqft
Acres 0.246
Lot Dimensions 80x131x80x133
Property Description
Home is being lived in, but being transitioned out of.This all-brick home is in Ventura Estates in Milton. This truly open concept has 4 bedrooms, 2 ½ baths, large living room, kitchen with recessed lighting, family room, office, formal dining, a laundry room with built-in matching cabinets, and a huge in-ground gas-heated salt-pool with complete 50’ x 32’ pool deck with screened-in enclosure, and vinyl fenced backyard.The kitchen includes plenty of storage. The backsplash is a gorgeous Calcutta Marble and Mother of Pearl waterjet mosaic tile in deluxe herringbone pattern which really pops against the Verde Butterfly Granite countertops and Cape Cod cabinets. A low-profile microwave above the stove gives the chef more light. Included is a fire-clay apron front farmhouse sink with new water fixture and upgraded disposal.The family room has a stack stone gas fireplace, while the living room has vaulted ceilings. This home offers a formal dining area, as well as a kitchen island and kitchen breakfast bar for seating and entertaining. The large office has high ceilings and French Doors for added privacy.The laundry room has installed cabinets that match the kitchen and access to the half-bath.The primary suite offers tray ceilings, and a lot of space. The en suite bathroom has a garden tub, custom tile shower with glass door, and a granite covered vanity with dual sinks. The door handles, water and light fixtures within the en suite are all finished in matte-black for a modern yet elegant look.The 3 additional bedrooms provide plenty of space for kids and teens alike, with a full bath just off the main hallway.The back has a large covered porch with 2 ceiling fans and a mounted 65” LCD TV. The pool deck is 50’x32’, and is completely enclosed with a screen enclosure with doors on both ends. The 2020 gas-heated salt-water pool is 34’ x 18’, and up to 6’.
Location
State FL
County Santa Rosa
Zoning Deed Restrictions,Res Single
Rooms
Dining Room Breakfast Bar, Breakfast Room/Nook, Formal Dining Room
Kitchen Not Updated, Pantry
Interior
Interior Features Ceiling Fan(s), Vaulted Ceiling(s), Walk-In Closet(s)
Heating Natural Gas
Cooling Central Air, Ceiling Fan(s)
Flooring Vinyl, Carpet
Fireplaces Type Gas
Fireplace true
Appliance Gas Water Heater, Dishwasher, Disposal, Electric Cooktop, Microwave, Refrigerator, Self Cleaning Oven
Exterior
Exterior Feature Sprinkler
Garage 2 Car Garage, Garage Door Opener
Garage Spaces 2.0
Pool In Ground, Salt Water, Screen Enclosure, Vinyl
Waterfront No
View Y/N No
Roof Type Composition
Total Parking Spaces 2
Garage Yes
Building
Faces 2.5 miles from I-10, or 2 miles from Highway 90, then from Audis Rd, turn on to Gettysburg and fourth house on the right.
Story 1
Water Public
Structure Type Brick, Frame
New Construction No
Others
Tax ID 151N28554200E000050
Security Features Smoke Detector(s)
Read Less Info
Want to know what your home might be worth? Contact us for a FREE valuation!

Our team is ready to help you sell your home for the highest possible price ASAP

Find out why customers are choosing LPT Realty to meet their real estate needs







