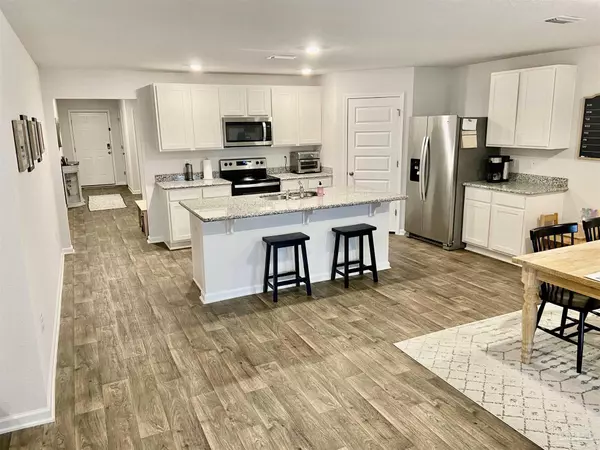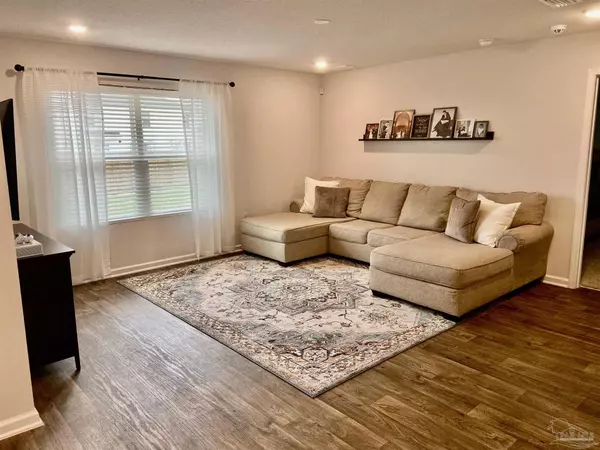Bought with Michelle Beare • American Valor Realty LLC
$330,000
$330,000
For more information regarding the value of a property, please contact us for a free consultation.
4 Beds
2 Baths
1,791 SqFt
SOLD DATE : 07/05/2022
Key Details
Sold Price $330,000
Property Type Single Family Home
Sub Type Single Family Residence
Listing Status Sold
Purchase Type For Sale
Square Footage 1,791 sqft
Price per Sqft $184
Subdivision Cambria
MLS Listing ID 607073
Sold Date 07/05/22
Style Craftsman
Bedrooms 4
Full Baths 2
HOA Fees $35/ann
HOA Y/N Yes
Originating Board Pensacola MLS
Year Built 2021
Lot Size 7,405 Sqft
Acres 0.17
Property Description
This beautifully maintained newer build: 2021 is in the perfect neighborhood surrounded by an elementary and middle school. The home is located on a quiet and elevated cul de sac, that you'll love to live on. As you walk in, the foyer gives you the grand feel with it's wood look vinyl flooring, 2 bedrooms and a full bath to your right, 1 full bedroom, laundry room, and garage entrance to your left. You'll enter the huge open floor plan that hosts the kitchen with granite counter tops, kitchen island, and stainless steel appliances. Master bedroom has plenty of room for that king size bed! The master bathroom has a double vanity, walk in shower, walk in closet, and private toilet closet. This home and it's spacious split floor plan will make you feel right at home. Termite bond, builder warranty, smart home features will convey.
Location
State FL
County Santa Rosa
Zoning County,Res Single
Rooms
Dining Room Breakfast Bar, Breakfast Room/Nook
Kitchen Not Updated, Granite Counters, Kitchen Island, Pantry
Interior
Interior Features Baseboards, Walk-In Closet(s)
Heating Central
Cooling Central Air
Flooring Vinyl, Carpet, Simulated Wood
Appliance Electric Water Heater, Built In Microwave, Dishwasher, Disposal, Electric Cooktop, Refrigerator
Exterior
Parking Features 2 Car Garage
Garage Spaces 2.0
Pool None
Waterfront Description No Water Features
View Y/N No
Roof Type Composition
Total Parking Spaces 2
Garage Yes
Building
Faces Cambria is located off Cyanamid, North of interstate 10 Exit 22 North on Avalon. Go left on Cyanamid, left on Excalibur Way.
Story 1
Water Public
Structure Type Brick Veneer, Vinyl Siding, Frame
New Construction No
Others
Tax ID 301N28046000C000370
Read Less Info
Want to know what your home might be worth? Contact us for a FREE valuation!

Our team is ready to help you sell your home for the highest possible price ASAP

Find out why customers are choosing LPT Realty to meet their real estate needs







