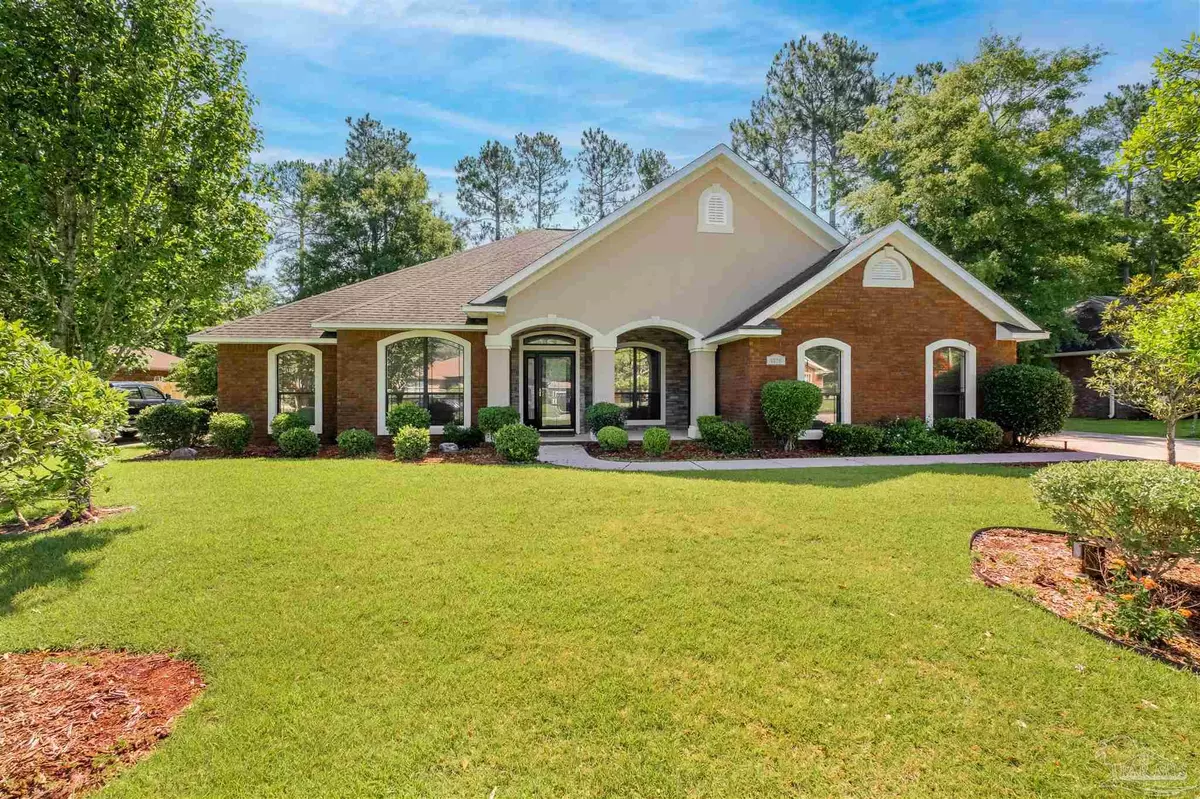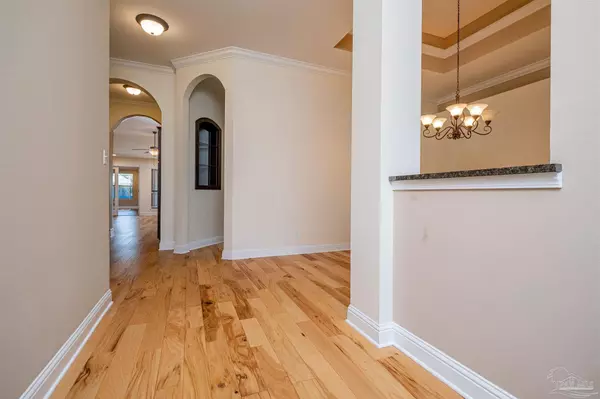Bought with Colleen Boyd • Levin Rinke Realty
$600,000
$575,000
4.3%For more information regarding the value of a property, please contact us for a free consultation.
4 Beds
3 Baths
2,716 SqFt
SOLD DATE : 07/06/2022
Key Details
Sold Price $600,000
Property Type Single Family Home
Sub Type Single Family Residence
Listing Status Sold
Purchase Type For Sale
Square Footage 2,716 sqft
Price per Sqft $220
Subdivision Stonechase
MLS Listing ID 609770
Sold Date 07/06/22
Style Contemporary
Bedrooms 4
Full Baths 3
HOA Fees $32/ann
HOA Y/N Yes
Originating Board Pensacola MLS
Year Built 2010
Lot Size 0.270 Acres
Acres 0.27
Lot Dimensions 90 x 129
Property Description
This beautiful four-bedroom, three-bathroom pool home is located in the highly sought after, gated Stonechase Subdivision in Pace. When you pull up to the home you'll notice the well-manicured lawn, welcoming covered front porch with decorative stone and unique glass front door. Immediately upon entering the foyer you are met with distressed hickory wood flooring that flows throughout the home, custom built-ins, accent lighting and archways that transition you through the home. To the right is a formal dining room with double tray ceiling and more accent lighting. Adjacent to the dining room is the large kitchen with ample cabinets, granite countertops, island with additional power and storage, breakfast bar, breakfast nook, large pantry, tasteful tile backsplash and stainless steel appliances. The open floor plan leads into the large living room with its custom, wall-to-wall entertainment center complete with surround sound, wire management system and fireplace. The versatile, oversized 20 x 20 bonus room is located through French doors at the back of the home (or from the master bathroom) and has endless uses; including gym, man cave, craft room or playroom. The master bedroom boasts the same hickory flooring as the rest of the house, trey ceilings, a walk-in closet and large en suite bath. The bathroom features tile flooring, double vanities, granite countertops, garden tub with tile surround, separate shower, two linen closets and make-up vanity. The largest of the three additional bedrooms has its own attached bath making it perfect for a teenager or in-laws that need additional privacy. The other two bedrooms share another conveniently located full bathroom. With its in-ground pool, hot tub, pergola and 10 x 18 screened-in porch you are going to want to spend all your time entertaining friends and family in your personal, outdoor oasis. This unique home has so many upgrades you truly have to see it to appreciate it so call today for your private tour!
Location
State FL
County Santa Rosa
Zoning Res Single
Rooms
Other Rooms Yard Building, Workshop
Dining Room Breakfast Bar, Breakfast Room/Nook, Formal Dining Room
Kitchen Not Updated, Granite Counters, Kitchen Island, Pantry
Interior
Interior Features Storage, Baseboards, Ceiling Fan(s), Crown Molding, High Ceilings, High Speed Internet, Plant Ledges, Recessed Lighting, Sound System, Tray Ceiling(s), Walk-In Closet(s), Bonus Room
Heating Central, Fireplace(s)
Cooling Central Air, Ceiling Fan(s)
Flooring Hardwood, Tile
Fireplace true
Appliance Electric Water Heater, Built In Microwave, Dishwasher, Disposal, Electric Cooktop, Refrigerator
Exterior
Exterior Feature Sprinkler
Garage 2 Car Garage, Side Entrance
Garage Spaces 2.0
Fence Back Yard, Privacy
Pool Indoor, Vinyl
Community Features Gated, Playground
Utilities Available Cable Available, Underground Utilities
Waterfront No
Waterfront Description None, No Water Features
View Y/N No
Roof Type Shingle
Parking Type 2 Car Garage, Side Entrance
Total Parking Spaces 2
Garage Yes
Building
Lot Description Interior Lot
Faces Take Quintette Rd approximately 2 miles passed 5-points. Take a left on Stonechase Blvd. Home is located on the left hand side - 6070 Stonechase Blvd.
Story 1
Water Public
Structure Type Brick Veneer, Stucco, Frame
New Construction No
Others
HOA Fee Include Association
Tax ID 252N30528100C000050
Security Features Security System, Smoke Detector(s)
Pets Description Yes
Read Less Info
Want to know what your home might be worth? Contact us for a FREE valuation!

Our team is ready to help you sell your home for the highest possible price ASAP

Find out why customers are choosing LPT Realty to meet their real estate needs







