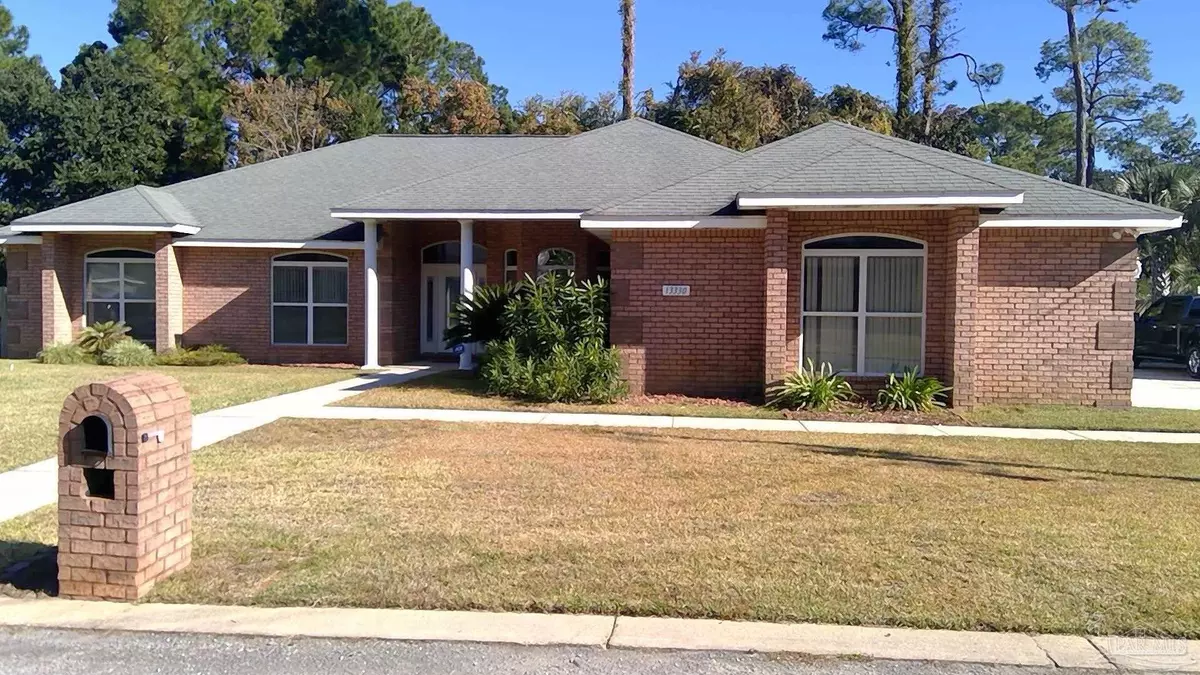Bought with Jaquesha Smith • 1st Class Real Estate Gulf Coast
$401,104
$385,000
4.2%For more information regarding the value of a property, please contact us for a free consultation.
4 Beds
3 Baths
2,586 SqFt
SOLD DATE : 07/15/2022
Key Details
Sold Price $401,104
Property Type Single Family Home
Sub Type Single Family Residence
Listing Status Sold
Purchase Type For Sale
Square Footage 2,586 sqft
Price per Sqft $155
Subdivision Paradise Beach
MLS Listing ID 609336
Sold Date 07/15/22
Style Contemporary
Bedrooms 4
Full Baths 3
HOA Y/N No
Originating Board Pensacola MLS
Year Built 2004
Lot Size 0.334 Acres
Acres 0.334
Lot Dimensions 112x130
Property Description
DEEDED BAYFRONT ACCESS! This Four Bedroom, Three Full Bath Brick home with a Screen Enclosed Gunite Pool is made for entertaining! As you walk up to the front door you notice the brick columns that frame the South Florida front of the home ~ Once inside you immediately notice the open floor plan with cathedral ceilings in both the great room & kitchen ~ There are hardwood floors in the Foyer, Dining Room and Great Room, The great room has recessed lighting, tile gas fireplace with an art nook above with accent lighting, a floor plug and recessed sliding doors that go out to the screened gunite pool. The kitchen features light wood cabinets, built-in microwave, smooth top electric stove, dishwasher, refrigerator, ceramic tile floor, breakfast bar, open breakfast nook that overlooks the pool. There are two pantries one is like a wall closet and the other one is a huge walk-in pantry. The master suite has a tray ceiling, ceiling fan, neutral carpet and french door to covered porch. The master bath has high double vanity, light wood cabinets, two walk in closets, separate shower, garden/whirlpool tub, a water closet and ceramic tile flooring On the other side of the home there is a 14x17 bedroom with an en-suite has tile floor, high single vanity, tub/shower surround, walk-in closet with carpet and a pocket door. The third bedroom is also 14x17 with a walk-in closet, neutral carpet and a door that allows private access to the hall bath. The 4th bedroom is off of the foyer and could also be used as an office. The hall bath has a garden tub/shower combination, a single vanity with cultured marble top and tile floor. In the hallway there is a linen closet and access to the heater. There is a three car garage that is a side entry with pulldown stairs. Gunite pool with stairs on One and a and a sitting area on the other end. There is a covered porch, vinyl eaves and soffits. Roof was replaced in 2020. This is an estate.
Location
State FL
County Escambia
Zoning County,Res Single
Rooms
Dining Room Breakfast Bar, Breakfast Room/Nook, Eat-in Kitchen, Formal Dining Room
Kitchen Not Updated, Laminate Counters, Pantry
Interior
Interior Features Baseboards, Boxed Ceilings, Cathedral Ceiling(s), Ceiling Fan(s), Chair Rail, High Ceilings, High Speed Internet, In-Law Floorplan, Plant Ledges, Recessed Lighting, Tray Ceiling(s), Walk-In Closet(s), Smart Thermostat
Heating Natural Gas
Cooling Central Air, Ceiling Fan(s)
Flooring Hardwood, Tile, Carpet
Fireplaces Type Gas
Fireplace true
Appliance Electric Water Heater, Built In Microwave, Dishwasher, Disposal, Electric Cooktop, Refrigerator, Self Cleaning Oven
Exterior
Exterior Feature Sprinkler, Rain Gutters
Parking Features 3 Car Garage, Guest, Side Entrance, Garage Door Opener
Garage Spaces 3.0
Fence Back Yard, Partial, Privacy
Pool Gunite, Screen Enclosure
Community Features Waterfront Deed Access
Utilities Available Cable Available
Waterfront Description None, Deed Access
View Y/N No
Roof Type Shingle
Total Parking Spaces 3
Garage Yes
Building
Lot Description Interior Lot
Faces Blue Angel to West on Sorrento to Right on Lillian Hw then Right into Paradise Beach and take the first left on home will be on the right
Story 1
Water Public
Structure Type Brick Veneer, Vinyl Siding, Brick, Frame
New Construction No
Others
HOA Fee Include Association
Tax ID 032S321500005002
Security Features Security System, Smoke Detector(s)
Special Listing Condition As Is, Third Party Approval
Read Less Info
Want to know what your home might be worth? Contact us for a FREE valuation!

Our team is ready to help you sell your home for the highest possible price ASAP

Find out why customers are choosing LPT Realty to meet their real estate needs


