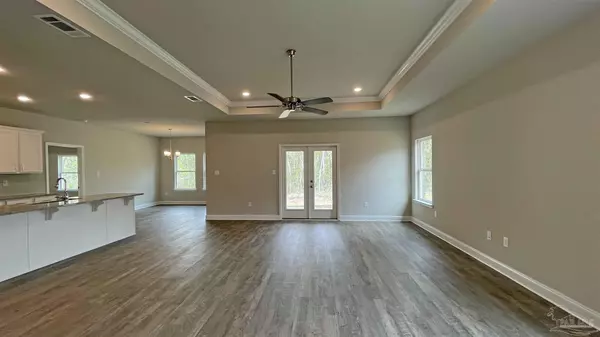Bought with Brad Morse • D R Horton Realty of NW Florida, LLC
$466,900
$466,900
For more information regarding the value of a property, please contact us for a free consultation.
4 Beds
3.5 Baths
2,785 SqFt
SOLD DATE : 07/15/2022
Key Details
Sold Price $466,900
Property Type Single Family Home
Sub Type Single Family Residence
Listing Status Sold
Purchase Type For Sale
Square Footage 2,785 sqft
Price per Sqft $167
Subdivision Preserve At Deer Run
MLS Listing ID 603159
Sold Date 07/15/22
Style Craftsman
Bedrooms 4
Full Baths 3
Half Baths 1
HOA Fees $56/ann
HOA Y/N Yes
Originating Board Pensacola MLS
Year Built 2022
Property Description
Welcome to Deer Run! The Camden plan is FULL of space, with an appointed dining room, a large study, 4 bedrooms and an additional garage for a third car or golf cart. As you enter this home, you will find EVP flooring throughout with friese carpet in all bedrooms. Just off the foyer are two bedrooms with a shared bath, double sink vanity and shower/tub combo. Bedroom 1 features a large bath with a garden tub, separate shower and a spacious walk-in closet. The kitchen has a center island with a sink, plenty of beautiful cabinetry, a corner pantry and stainless-steel appliances which include a free-standing electric range, microwave/hood, and an upgraded top control quiet dishwasher. This community features a fabulous community pool with seating, a grilling area, outdoor lighting and a Cabana bath house. A five-minute ride to Interstate I10 puts you minutes from shopping, dining and Pensacola beach.
Location
State FL
County Escambia
Zoning Res Single
Rooms
Dining Room Breakfast Bar, Breakfast Room/Nook, Living/Dining Combo
Kitchen Not Updated, Granite Counters, Kitchen Island, Pantry
Interior
Interior Features High Speed Internet, Tray Ceiling(s), Walk-In Closet(s)
Heating Central
Cooling Central Air
Flooring Vinyl, Carpet
Appliance No Water Heater, Built In Microwave, Dishwasher, Disposal, Electric Cooktop
Exterior
Garage 3 Car Garage, Garage Door Opener
Garage Spaces 3.0
Pool None
Community Features Pool, Pavilion/Gazebo
Utilities Available Cable Available, Underground Utilities
Waterfront No
Waterfront Description None, No Water Features
View Y/N No
Roof Type Shingle
Parking Type 3 Car Garage, Garage Door Opener
Total Parking Spaces 3
Garage Yes
Building
Faces From the interstate take exit 5, continue down Hwy 90 past Navy Federal and turn right on Beulah Rd. Go approximately 2 miles and turn left into Deer Run Community.
Story 1
Water Public
Structure Type Hardboard Siding, HardiPlank Type, Frame
New Construction Yes
Others
HOA Fee Include Association
Tax ID 331N311502008009
Security Features Smoke Detector(s)
Pets Description Yes
Read Less Info
Want to know what your home might be worth? Contact us for a FREE valuation!

Our team is ready to help you sell your home for the highest possible price ASAP

Find out why customers are choosing LPT Realty to meet their real estate needs







