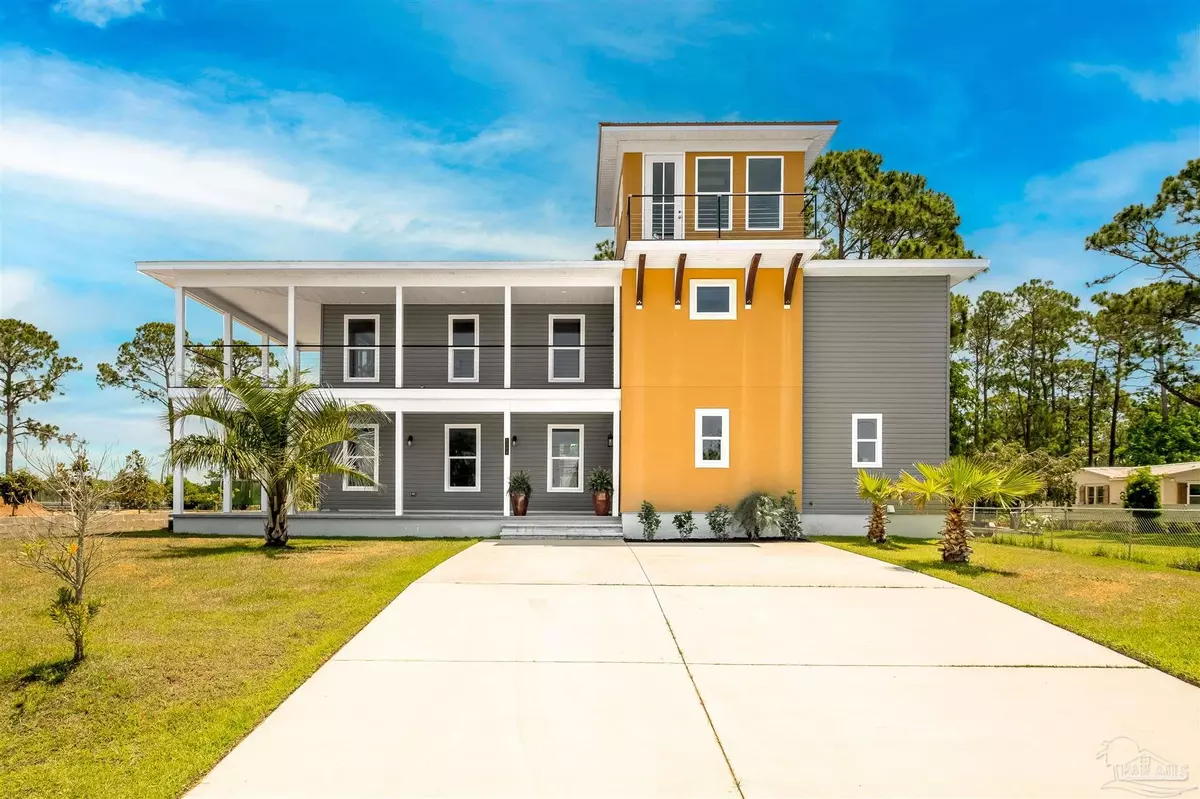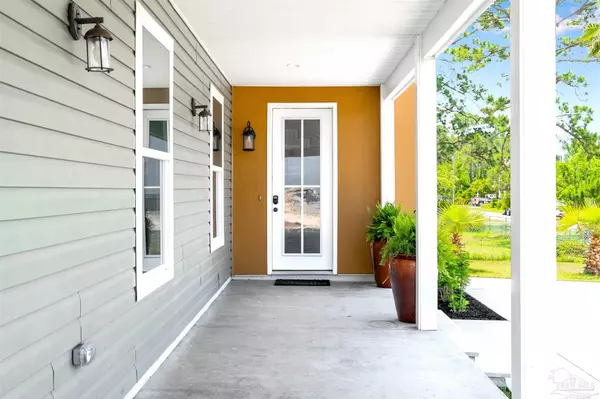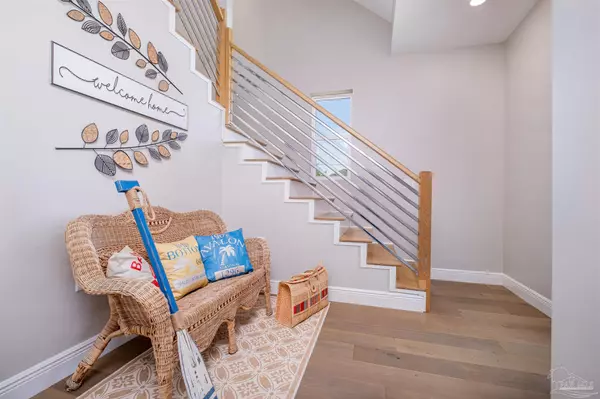Bought with David Alexander • Redfin
$615,000
$649,900
5.4%For more information regarding the value of a property, please contact us for a free consultation.
3 Beds
3.5 Baths
2,416 SqFt
SOLD DATE : 07/18/2022
Key Details
Sold Price $615,000
Property Type Single Family Home
Sub Type Single Family Residence
Listing Status Sold
Purchase Type For Sale
Square Footage 2,416 sqft
Price per Sqft $254
Subdivision Gulf Beach Heights
MLS Listing ID 608751
Sold Date 07/18/22
Style Contemporary
Bedrooms 3
Full Baths 3
Half Baths 1
HOA Y/N No
Originating Board Pensacola MLS
Year Built 2019
Lot Size 7,405 Sqft
Acres 0.17
Property Description
CUSTOM Built Home w/ Waterfront VIEWS!! Welcome Home to this fabulous uniquely designed 3 story home, w/ deeded access to Tarkiln Bayou, and no HOA Dues! The beautiful Innerarity Point Park & Galvez Landing Boat Ramp are just down the street! Built in 2019, this incredible home, offers 3 Bedrooms, 3.5 Baths, 2416 SF, including a 3rd Story Sitting Area/Office & Balcony, PLUS 2 Wrap Around Porches!! Walk in and feel the specialness of this uniquely desiged home! The entire home has just been freshly painted in Agreeable Grey paint, the incredible State of the Art Lighting & Chandliers, along w/ lots of Recessed Lighting throughout, adds lots of light. The beautiful HARDWOOD FLOORING throughout gives a warm & grounded feeling to this home. AMAZING TILE WORK in all 3.5 Baths & Kitchen are gorgious upgrades!! MANY HIGH IMPACT WINDOWS throughout the home offer lots of natural lighting, safety and insurance perks! The Kitchen and Bath Cabinetry is high quality w/ soft close doors/drawers. The home is OPEN CONCEPT in the living areas, with lots of private and peaceful spots to read, enjoy the outdoors, and RELAX w/ AMAZING Panoramic Views!! The Chef's Kitchen offers gorgeous QUARTZ countertops, Stainless Steel Appliances, GAS Stove, Tile Backsplash, Gooseneck Faucet, Quality Lighting, Breakfast Bar, etc! Level 1 offers all Living Areas, 1 Bedroom & Ensuite Bath, a Half Bath, Foyer, and a spacious Laundry Room w/ Storage! The 2nd Floor offers the Master Bedroom and Ensuite Bath, w/ Trey Ceilings, amazing Bay Views, walk out French Doors to the 2nd Floor Wrap Around Porch! There is also a 2nd Bedroom and Ensuite Bath on the 2nd Floor. The 3rd Story offers space for an office, exercise studio, prayer room, or sitting area w/ fantasic VIEWS of the Bay! The yard has beautiful grassy areas all around this home, w/ ROOM for a POOL or SHED in the backyard! This unique home is a GEM and will not last long, so dont miss out!! CALL NOW for your private showing!
Location
State FL
County Escambia
Zoning County,Res Single
Rooms
Dining Room Breakfast Bar
Kitchen Not Updated
Interior
Interior Features Baseboards, Ceiling Fan(s), High Speed Internet, Walk-In Closet(s), Guest Room/In Law Suite
Heating Multi Units, Natural Gas, ENERGY STAR Qualified Equipment, ENERGY STAR Qualified Heat Pump
Cooling Multi Units, Gas, Ceiling Fan(s), ENERGY STAR Qualified Equipment
Flooring Hardwood
Fireplaces Type Gas
Fireplace true
Appliance Gas Water Heater, Dishwasher, Gas Stove/Oven, Refrigerator, ENERGY STAR Qualified Dishwasher, ENERGY STAR Qualified Refrigerator
Exterior
Exterior Feature Balcony
Garage Driveway
Pool None
Utilities Available Cable Available
Waterfront No
Waterfront Description None, Deed Access
View Y/N Yes
View Bay, Water
Roof Type Composition, Metal
Total Parking Spaces 4
Garage No
Building
Faces West on Gulf Beach Hwy. OR Sorrento Rd. Continue West on Innerarity Point Rd. Right onto Cruzat Way all the way down to the Water. Home is on the Right.
Story 3
Structure Type Stucco, Vinyl Siding, Frame
New Construction No
Others
HOA Fee Include Electricity, Gas, Insurance, Trash, Water/Sewer
Tax ID 143S321000043003
Security Features Smoke Detector(s)
Pets Description Yes
Read Less Info
Want to know what your home might be worth? Contact us for a FREE valuation!

Our team is ready to help you sell your home for the highest possible price ASAP

Find out why customers are choosing LPT Realty to meet their real estate needs







