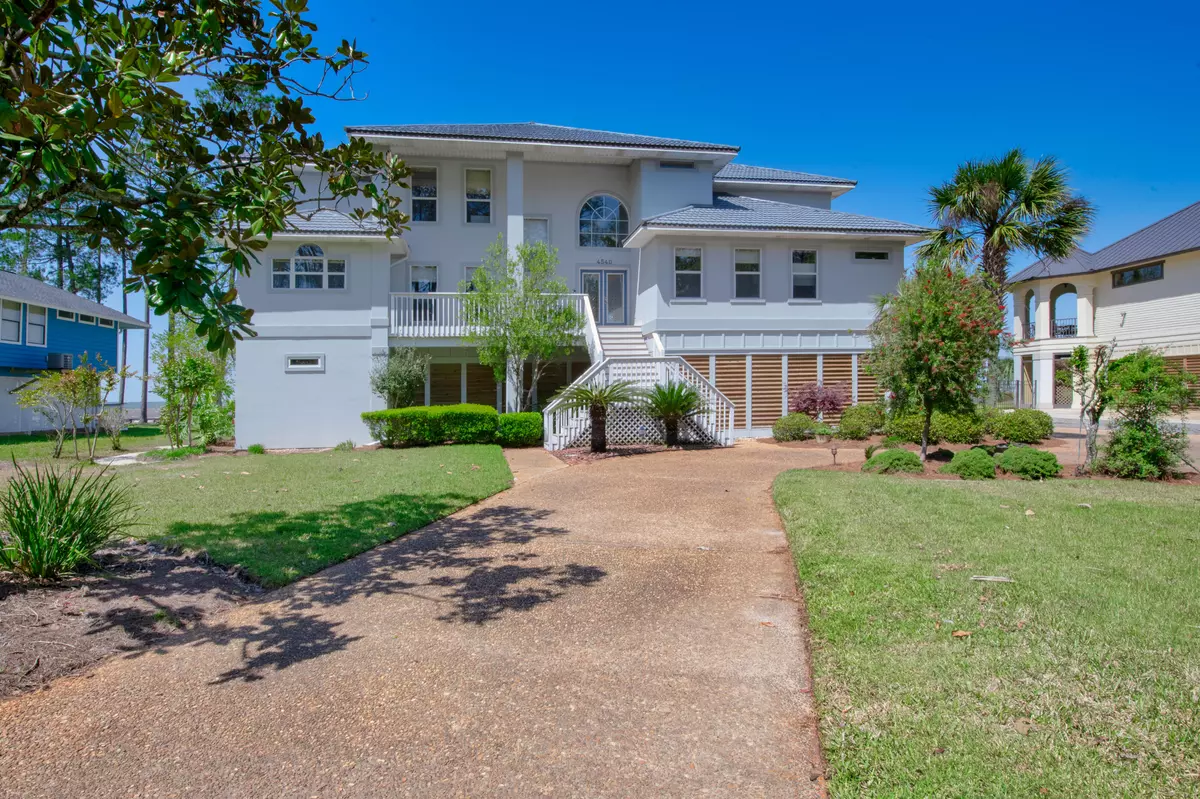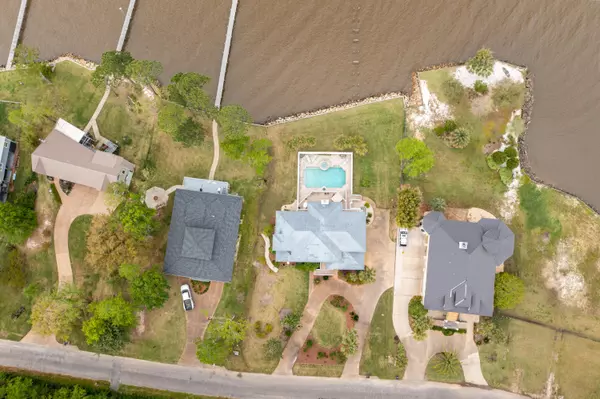$900,000
$850,000
5.9%For more information regarding the value of a property, please contact us for a free consultation.
5 Beds
4 Baths
4,192 SqFt
SOLD DATE : 07/21/2022
Key Details
Sold Price $900,000
Property Type Single Family Home
Sub Type Contemporary
Listing Status Sold
Purchase Type For Sale
Square Footage 4,192 sqft
Price per Sqft $214
Subdivision Bayside
MLS Listing ID 895713
Sold Date 07/21/22
Bedrooms 5
Full Baths 3
Half Baths 1
Construction Status Construction Complete
HOA Fees $12/ann
HOA Y/N Yes
Year Built 1994
Annual Tax Amount $4,862
Tax Year 2021
Lot Size 0.510 Acres
Acres 0.51
Property Description
**Back on the market with a kick out clause** Welcome home to your new oasis on the Bay! Once you step in the home you'll notice how big and open the layout feels. You won't miss a dolphin viewing with the floor to ceiling windows in the living room. You can feel comfortable with some of the fantastic features of this home, for starters it has a metal roof, wind rated doors and windows along the back of the home and removable privacy panels on the garage level, lastly there is a 4 foot retaining wall around the pool to help with storm surge. The owner's suite commands the entire North side of the second floor with a massive owner's bathroom including a jacuzzi tub and tile walk in shower with rain shower head. You will have great sunset views before bedtime! The 5th bedroom is off the...
Location
State FL
County Santa Rosa
Area 10 - North Santa Rosa County
Zoning Resid Single Family
Rooms
Kitchen Second
Interior
Interior Features Built-In Bookcases, Ceiling Cathedral, Ceiling Crwn Molding, Ceiling Vaulted, Fireplace, Floor Hardwood, Floor Tile, Floor Vinyl, Floor WW Carpet, Kitchen Island, Lighting Track, Pantry, Skylight(s), Washer/Dryer Hookup
Appliance Auto Garage Door Opn, Dishwasher, Disposal, Dryer, Microwave, Oven Double, Refrigerator W/IceMk, Stove/Oven Electric, Trash Compactor, Washer
Exterior
Exterior Feature Balcony, Deck Open, Hot Tub, Lawn Pump, Pool - In-Ground, Shower, Sprinkler System, Workshop
Garage Covered, Garage Attached, Golf Cart Enclosed, Oversized
Garage Spaces 3.0
Pool Private
Utilities Available Electric, Public Sewer, Public Water, Underground
Waterfront Description Bay,Unit Waterfront
View Bay
Private Pool Yes
Building
Lot Description Bulkhead/Seawall, Dead End, Flood Insurance Req, Level, Within 1/2 Mile to Water
Story 2.0
Water Bay, Unit Waterfront
Structure Type Foundation On Piling,Frame,Roof Metal,Stucco
Construction Status Construction Complete
Schools
Elementary Schools Bagdad
Others
Assessment Amount $150
Energy Description AC - 2 or More,AC - Central Elect,Heat Pump Air To Air,Storm Doors,Storm Windows,Water Heater - Elect,Water Heater - Two +
Financing Conventional,FHA,VA
Read Less Info
Want to know what your home might be worth? Contact us for a FREE valuation!

Our team is ready to help you sell your home for the highest possible price ASAP
Bought with Emerald Coast Beach Homes LLC

Find out why customers are choosing LPT Realty to meet their real estate needs







