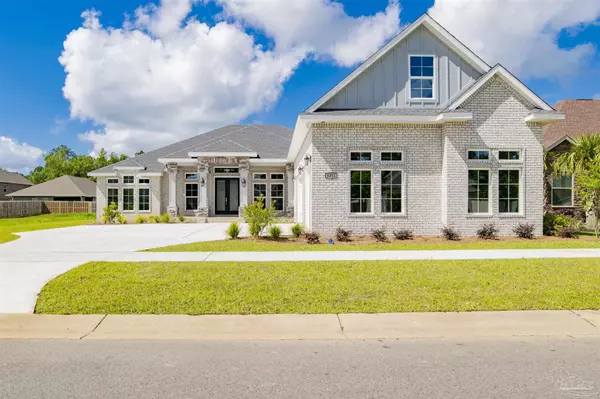Bought with Brit Pourciau Landry • Berkshire Hathaway Home Services PenFed Realty
$775,000
$785,000
1.3%For more information regarding the value of a property, please contact us for a free consultation.
4 Beds
3.5 Baths
3,438 SqFt
SOLD DATE : 07/22/2022
Key Details
Sold Price $775,000
Property Type Single Family Home
Sub Type Single Family Residence
Listing Status Sold
Purchase Type For Sale
Square Footage 3,438 sqft
Price per Sqft $225
Subdivision Huntington Creek
MLS Listing ID 605856
Sold Date 07/22/22
Style Contemporary
Bedrooms 4
Full Baths 3
Half Baths 1
HOA Fees $85/ann
HOA Y/N Yes
Originating Board Pensacola MLS
Year Built 2022
Lot Size 0.330 Acres
Acres 0.33
Property Description
Gorgeous Brand New Custom Built Classic Home just finished in the prestigious Gated community of Huntington Creek. This well maintained smaller private community has sidewalks and gas street lamps. This NEW home has so many upgrades including custom glazed cabinets, Bosch Appliances, Gas Range, outdoor kitchen with refrigerator and gas grill for entertaining, two gas fireplaces, custom closets in Master Suite and energy saving spray foam insulation! Equestrian Center with wonderful events are just a walk away! Private entrance to an amazing county park for playground, picnic, walking path and a dog park! Lots of new development to happen in this area near I-10 and Navy Federal Credit Union Campus, new Publix Grocery Store is already here and so much more to come! Experience the attached Virtual Tour! !
Location
State FL
County Escambia
Zoning Res Single
Rooms
Dining Room Breakfast Room/Nook, Formal Dining Room
Kitchen Not Updated, Granite Counters, Kitchen Island
Interior
Interior Features Ceiling Fan(s), Chair Rail, Crown Molding, High Ceilings, High Speed Internet, Tray Ceiling(s), Walk-In Closet(s), Bonus Room, Office/Study
Heating Natural Gas
Cooling Gas, Ceiling Fan(s)
Flooring Tile
Fireplaces Type Two or More, Gas
Fireplace true
Appliance Tankless Water Heater/Gas, Built In Microwave, Dishwasher, Disposal, Oven/Cooktop, Oven
Exterior
Garage 3 Car Garage, Courtyard Entrance, Garage Door Opener
Garage Spaces 3.0
Pool None
Community Features Gated, Sidewalks
Utilities Available Cable Available
Waterfront No
View Y/N No
Roof Type Shingle
Parking Type 3 Car Garage, Courtyard Entrance, Garage Door Opener
Total Parking Spaces 3
Garage Yes
Building
Faces 1-10 exit Hwy 90, west on Nine Mile Rd, left on Beulah Rd, left on Mobile Hwy, left into subdivision, house on left
Story 1
Water Public
Structure Type Brick, Frame
New Construction Yes
Others
HOA Fee Include Association, Deed Restrictions
Tax ID 171S312100017001
Security Features Smoke Detector(s)
Read Less Info
Want to know what your home might be worth? Contact us for a FREE valuation!

Our team is ready to help you sell your home for the highest possible price ASAP

Find out why customers are choosing LPT Realty to meet their real estate needs







