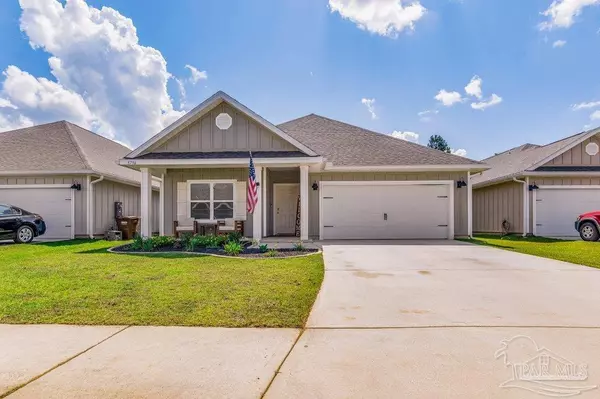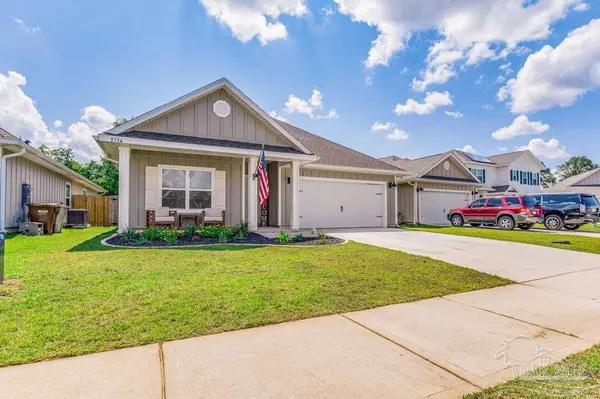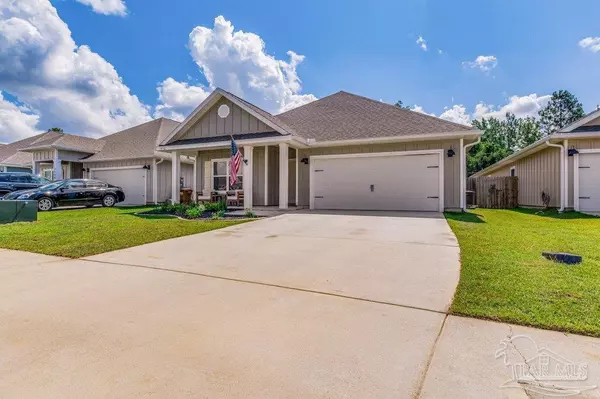Bought with Erica Porcelli • KELLER WILLIAMS REALTY GULF COAST
$340,000
$333,000
2.1%For more information regarding the value of a property, please contact us for a free consultation.
4 Beds
2 Baths
1,835 SqFt
SOLD DATE : 07/29/2022
Key Details
Sold Price $340,000
Property Type Single Family Home
Sub Type Single Family Residence
Listing Status Sold
Purchase Type For Sale
Square Footage 1,835 sqft
Price per Sqft $185
Subdivision Arbor Place
MLS Listing ID 610093
Sold Date 07/29/22
Style Craftsman
Bedrooms 4
Full Baths 2
HOA Fees $64/ann
HOA Y/N Yes
Originating Board Pensacola MLS
Year Built 2020
Lot Size 6,098 Sqft
Acres 0.14
Property Description
***MULTIPLE OFFERS!!******SELLERS TO OFFER 4K IN BUYERS CLOSING COSTS!!*** Come check out this beautiful 4 bedroom 2 bath Craftsman style home in Arbor Place subdivision with highly desired schools that's ready for a new owner!! As you walk through the front door you will notice the wood like flooring throughout the home, high ceilings and wall to wall carpet in all the bedrooms. The open kitchen boasts plenty of white shaker cabinets, granite countertops, large island, corner pantry and stainless steel appliances!! The master bedroom is off the living area and has an attached master bath with a double vanity, stand up shower, garden tub and walk in closet. There is a fully fenced in backyard that is perfect for entertaining!! Be sure to check this home out before it's gone!
Location
State FL
County Santa Rosa
Zoning Res Single
Rooms
Dining Room Eat-in Kitchen, Kitchen/Dining Combo, Living/Dining Combo
Kitchen Not Updated, Granite Counters, Kitchen Island, Pantry
Interior
Interior Features Storage, Baseboards, Ceiling Fan(s), High Ceilings, Tray Ceiling(s), Walk-In Closet(s)
Heating Central
Cooling Central Air, Ceiling Fan(s)
Flooring Carpet, Laminate, Simulated Wood
Appliance Electric Water Heater, Built In Microwave, Dishwasher, Disposal, Electric Cooktop, Refrigerator
Exterior
Parking Features 2 Car Garage
Garage Spaces 2.0
Fence Back Yard
Pool None
View Y/N No
Roof Type Shingle
Total Parking Spaces 2
Garage Yes
Building
Lot Description Central Access
Faces From Hwy 90, turn left onto West Spencerfield, cross South and North Spencerfield to the community on your left, just before Berryhill Rd.
Story 1
Water Public
Structure Type Hardboard Siding, Frame
New Construction No
Others
Tax ID 332N29002800A000220
Read Less Info
Want to know what your home might be worth? Contact us for a FREE valuation!

Our team is ready to help you sell your home for the highest possible price ASAP

Find out why customers are choosing LPT Realty to meet their real estate needs







