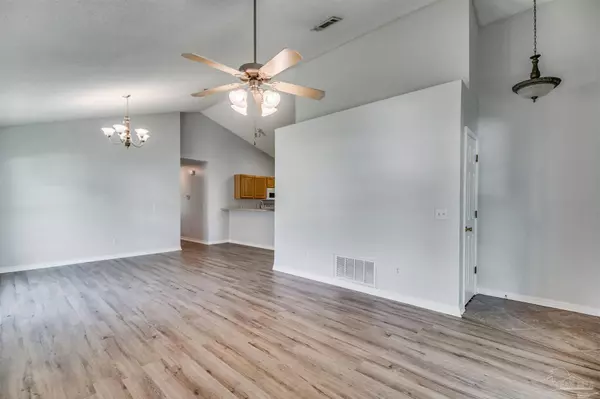Bought with Preston Murphy • KELLER WILLIAMS REALTY GULF COAST
$252,500
$240,000
5.2%For more information regarding the value of a property, please contact us for a free consultation.
3 Beds
2 Baths
1,371 SqFt
SOLD DATE : 08/01/2022
Key Details
Sold Price $252,500
Property Type Single Family Home
Sub Type Single Family Residence
Listing Status Sold
Purchase Type For Sale
Square Footage 1,371 sqft
Price per Sqft $184
Subdivision Avalon Beach
MLS Listing ID 609790
Sold Date 08/01/22
Style Contemporary
Bedrooms 3
Full Baths 2
HOA Y/N No
Originating Board Pensacola MLS
Year Built 2007
Lot Size 6,969 Sqft
Acres 0.16
Lot Dimensions 50x140
Property Description
Welcome to Avalon Beach, where I-10 access is minutes away, as is the bustle of shopping and dining that the Milton and Pace area have to offer. When you arrive, you'll pull up on a shaded street and take in what will be your own young oak tree standing proud in the front yard. The drive and siding have recently been pressure washed, and, combined with the less is more attitude of the previous owner, this yard is the proverbial blank slate just waiting for you to put your best green thumb forward. Follow the walk up to the front porch and have a good look around. Picture your wooden rockers here! Step inside the front door and you will be blown away by the grand feeling the vaulted ceilings and numerous windows afford, not to mention the sight of these vinyl plank floors that run throughout. This large space has you covered: first a living room area, followed by dining. The dining space ties into the kitchen nicely by way of a breakfast bar. This kitchen is fully equipped and provides ample cabinet space for all of your cookware. Just off of the kitchen sits a generous laundry room that also provides access to the garage. Down the hallway you arrive first at the guest bathroom, a full bath, complete with a tub/shower combo. Both additional bedrooms lie on the right side of the hall, each of which are amply sized. Cross the hall and you enter the master suite. The master bedroom boasts a large, friendly window that invites the sunlight in. The master bath comes equipped with an oversized single vanity, a large walk in closet, and a shower/tub combo of its own. New HVAC in Oct 2021! The very end of the hallway offers a doorway to the back deck, which has recently been touched up. Bring your grill, your conversation and dining sets, and prepare to get cozy in your backyard retreat. This yard offers enough space for the kiddos and pup to frolic, but not too much to easily maintain. Two words that come immediately to mind with this house, "Just right."
Location
State FL
County Santa Rosa
Zoning Res Single
Rooms
Dining Room Breakfast Bar, Living/Dining Combo
Kitchen Not Updated, Laminate Counters, Pantry
Interior
Interior Features Baseboards, Ceiling Fan(s), High Ceilings, High Speed Internet, Plant Ledges, Vaulted Ceiling(s), Walk-In Closet(s)
Heating Central
Cooling Central Air, Ceiling Fan(s)
Flooring Tile, Vinyl
Appliance Electric Water Heater, Built In Microwave, Dishwasher, Disposal, Electric Cooktop, Microwave, Oven/Cooktop, Refrigerator
Exterior
Exterior Feature Rain Gutters
Garage Garage, Front Entrance
Garage Spaces 1.0
Fence Back Yard, Privacy
Pool None
Utilities Available Cable Available
Waterfront No
Waterfront Description None, No Water Features
View Y/N No
Roof Type Shingle, Gable, Hip
Parking Type Garage, Front Entrance
Total Parking Spaces 1
Garage Yes
Building
Lot Description Interior Lot
Faces From I-10 go North on Avalon Blvd. Left on Del Monte St, Right on N 25th Ave. Property will be on the Left.
Story 1
Water Public
Structure Type Vinyl Siding, Frame
New Construction No
Others
HOA Fee Include None
Tax ID 401N280090645000130
Security Features Smoke Detector(s)
Read Less Info
Want to know what your home might be worth? Contact us for a FREE valuation!

Our team is ready to help you sell your home for the highest possible price ASAP

Find out why customers are choosing LPT Realty to meet their real estate needs







